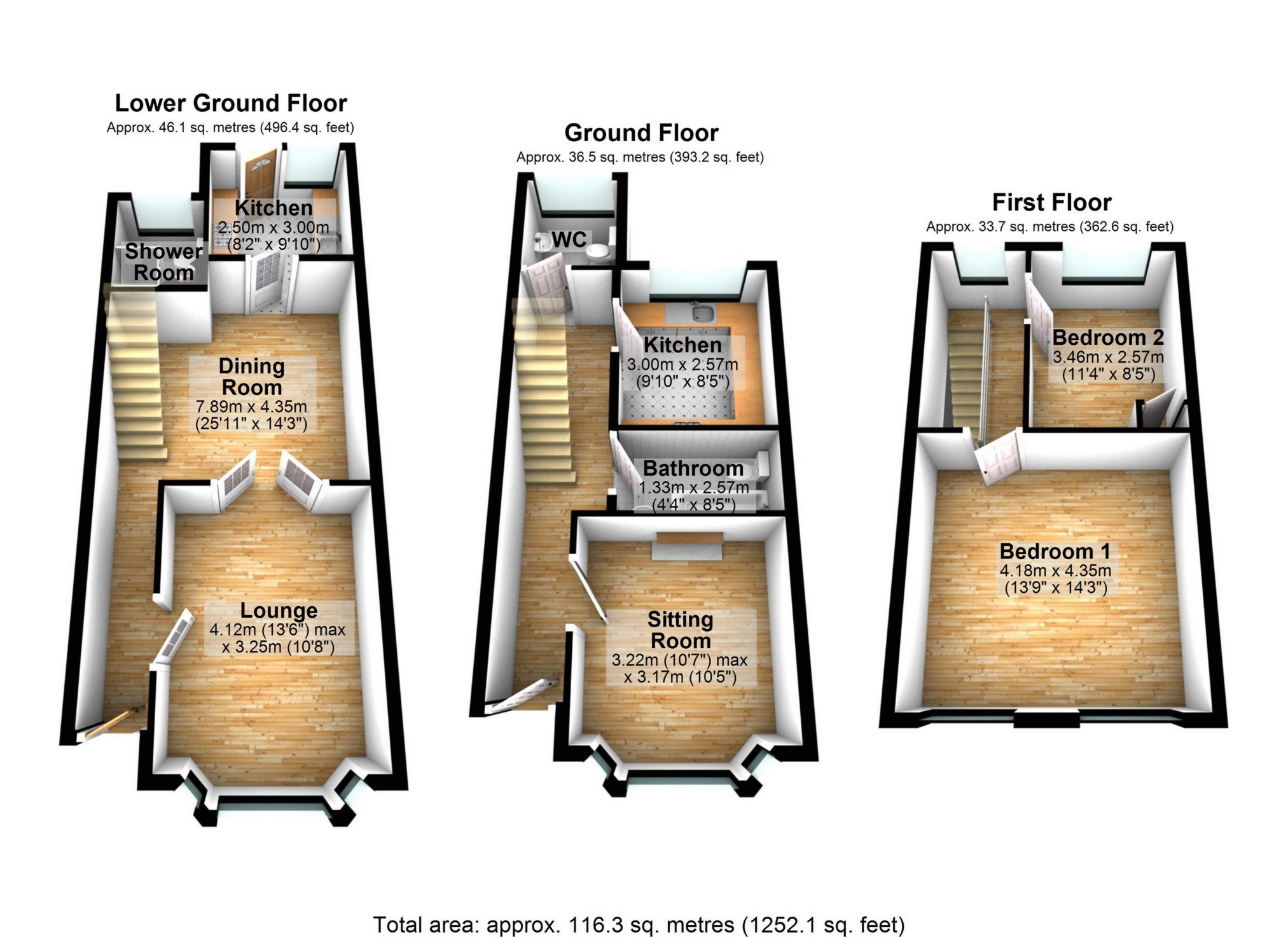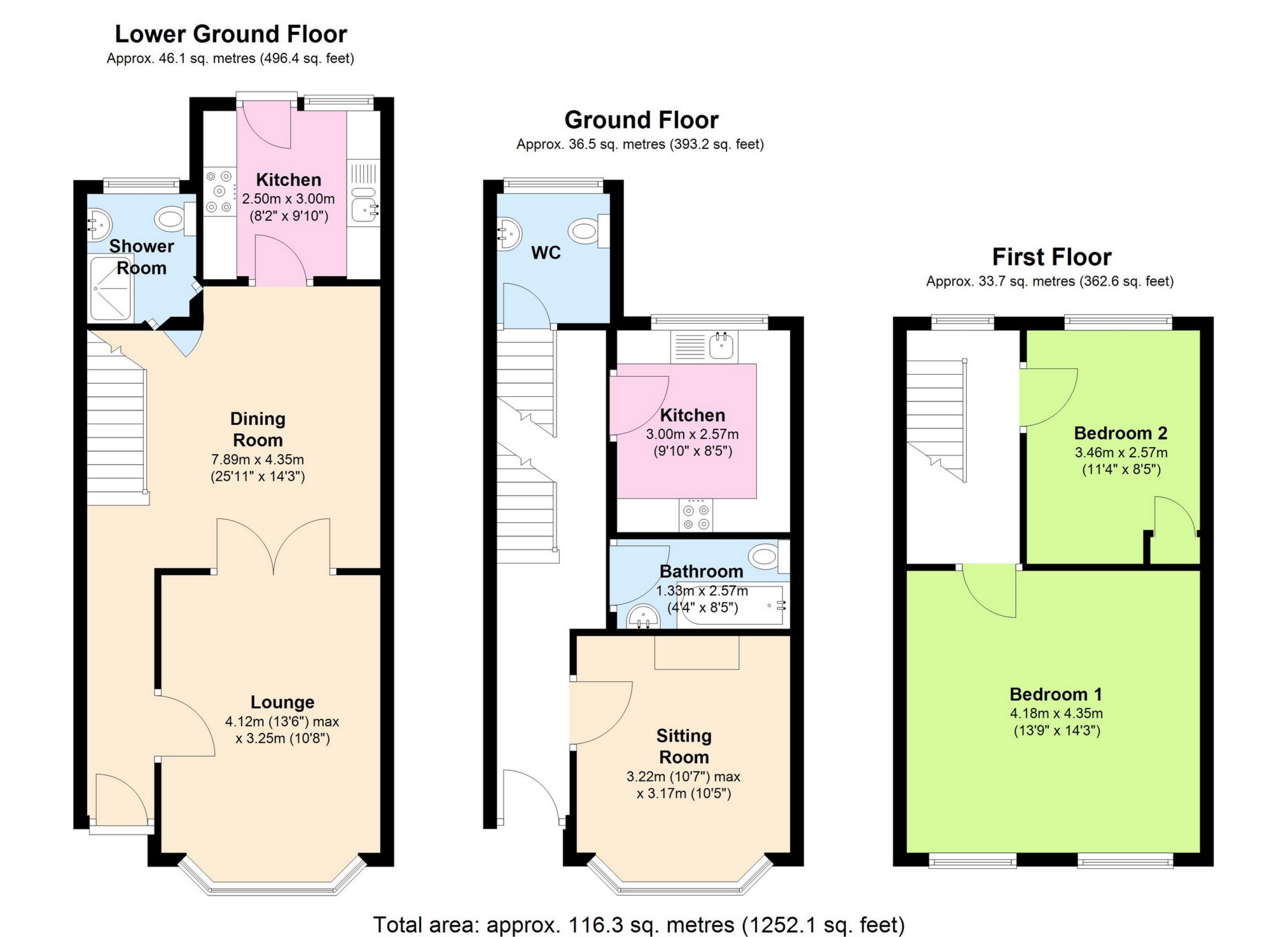 Tel: 01303 763 987
Tel: 01303 763 987
Bradstone Avenue, Folkestone, CT19
Sold STC - Freehold - OIRO £182,500
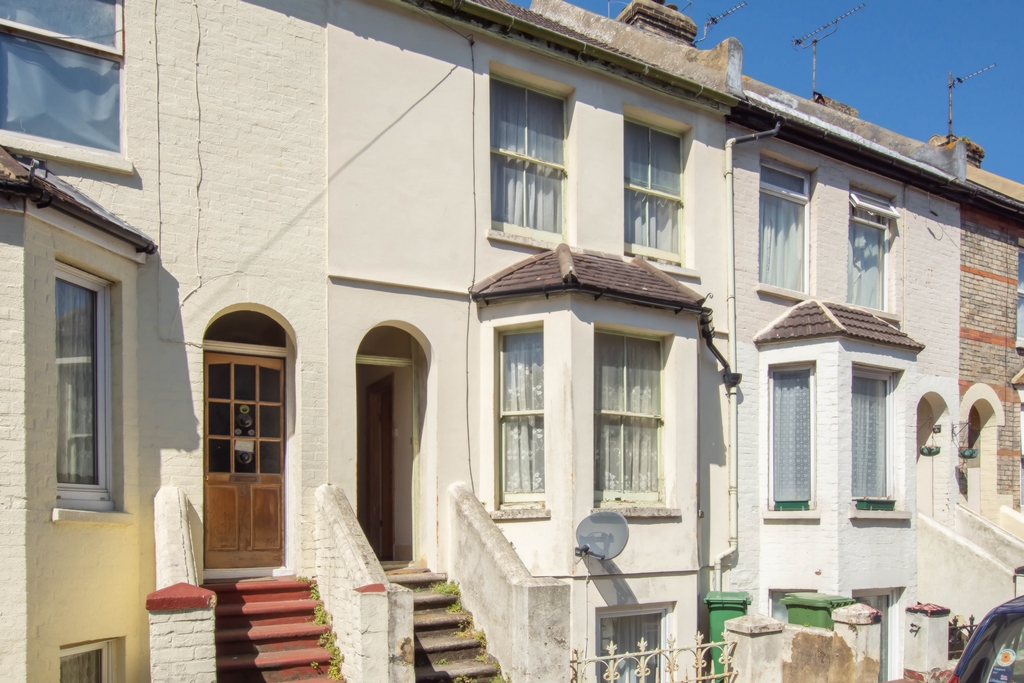
2 Bedrooms, 3 Receptions, 1 Bathroom, House, Freehold
New to the market this substantial three storey bay fronted Victorian mid-terrace property. Conveniently located for ease of access to Folkestone town centre and Folkestone Harbour, the accommodation offered includes on the lower ground floor a lounge measuring 13'6 x 10'8 along with an ajoining dining room measuring 25'11 x 14'3 a kitchen to the rear measuring 8'2 x 9'10 with access to the garden.
To the ground floor there is a sitting room measuring 10'7 x 10'5 a second bathroom and kitchen along with a separate WC. To the first floor there is a good sized master bedroom measuring 13'9 x 14'3 and a second bedroom to the rear measuring 11'4 x 8'5. A gas heating system is installed.
Fast becoming a sought after town due to investment and continued regeneration, with much more planned in areas including the creative quarter, town centre and Harbour. Folkestone has a large selection of shops, boutiques and restaurants as well as hotels and tourist attractions. Folkestone is fortunate to have a High Speed Rail link to London, offering a London commute in under an hour. There are great transport links to surrounding towns and cities along with easy access to the continent. Folkestone is an ideal location to both live and invest in.
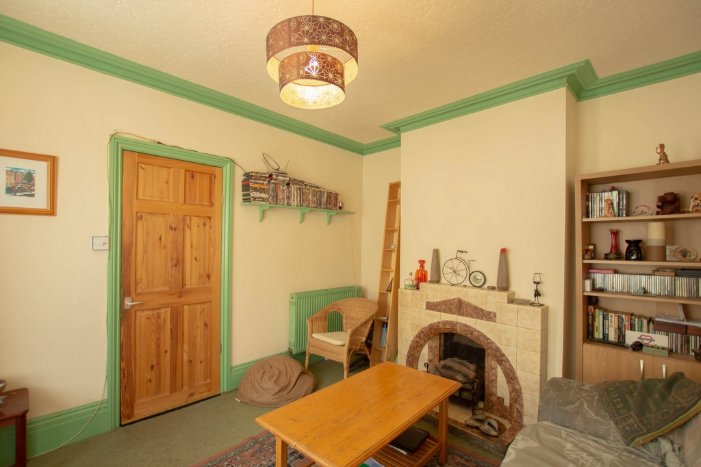
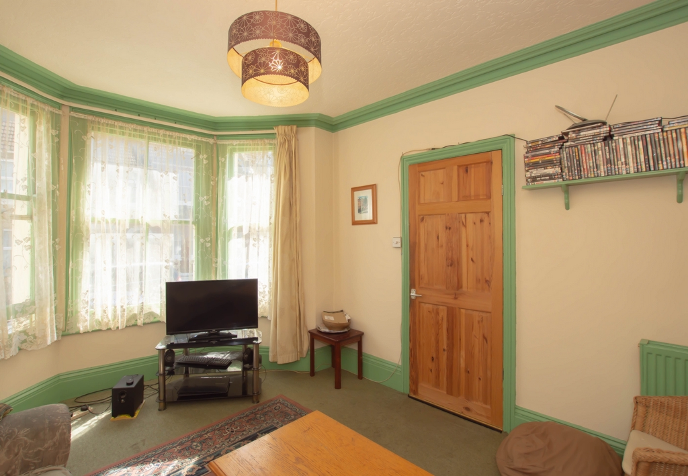
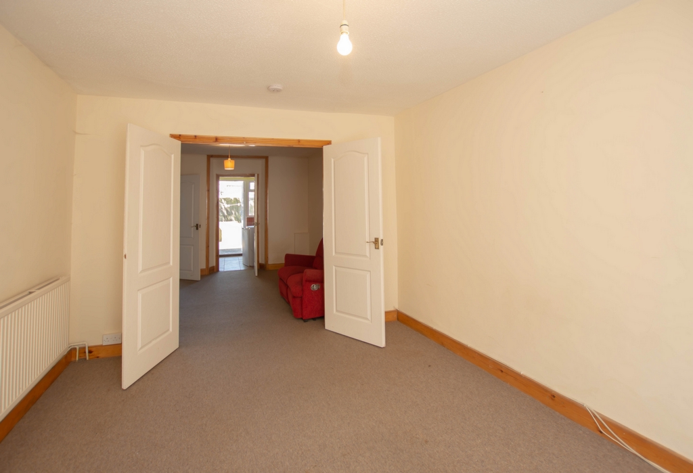
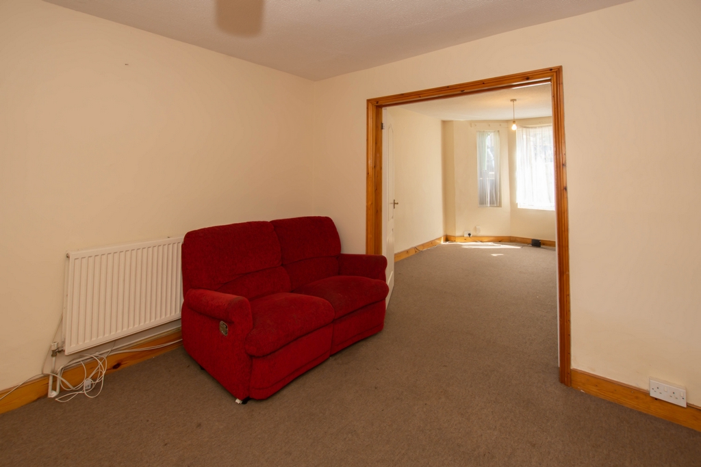
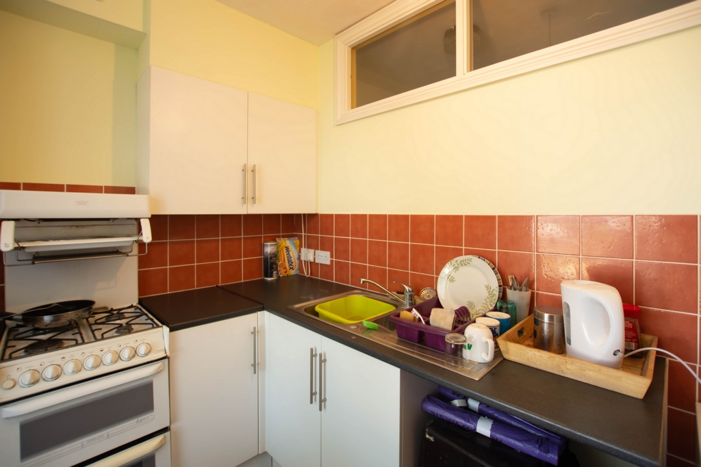
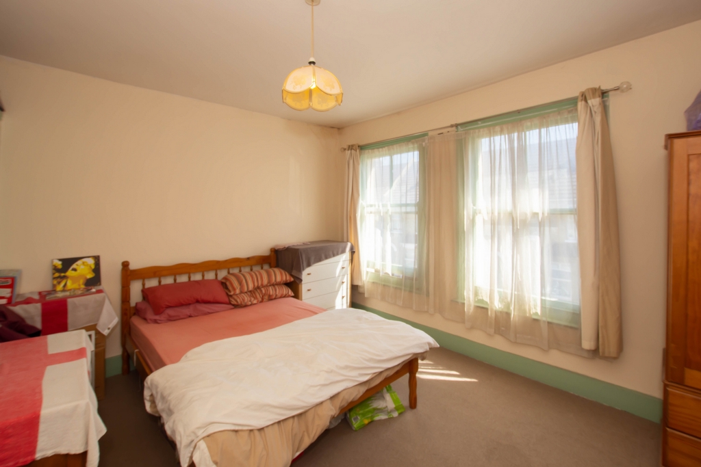
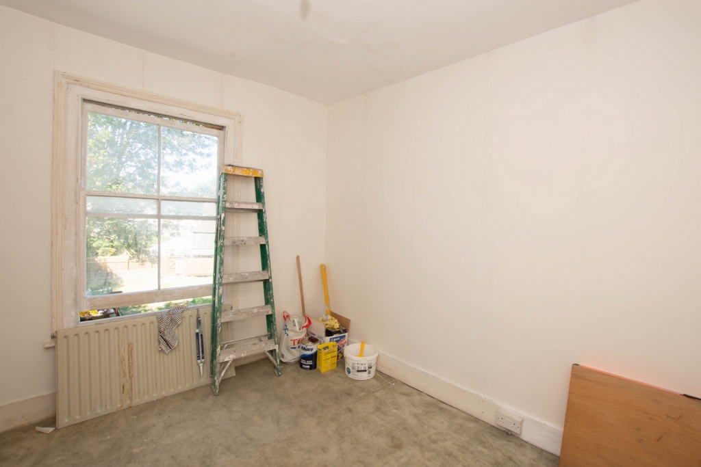
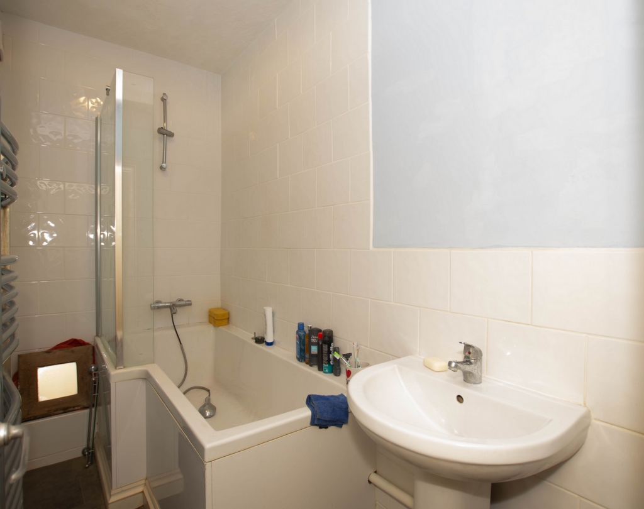
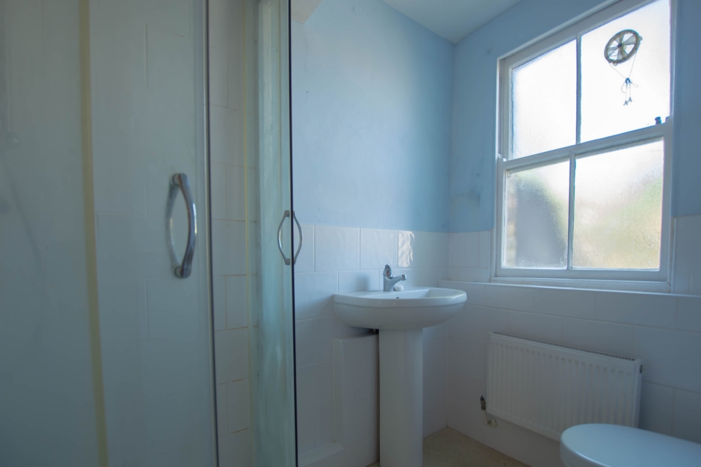
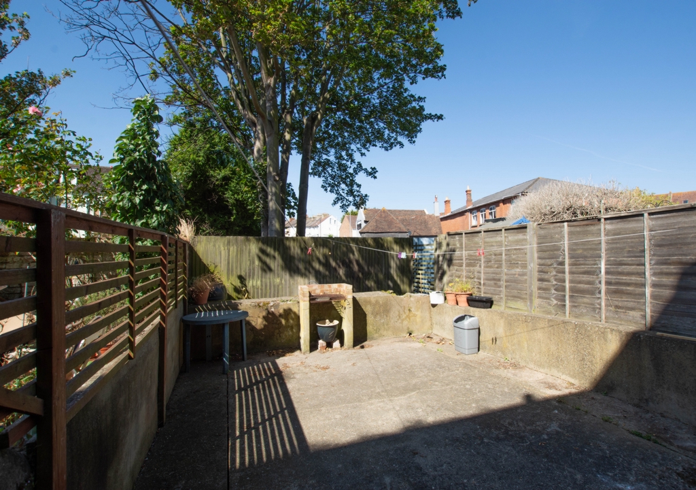
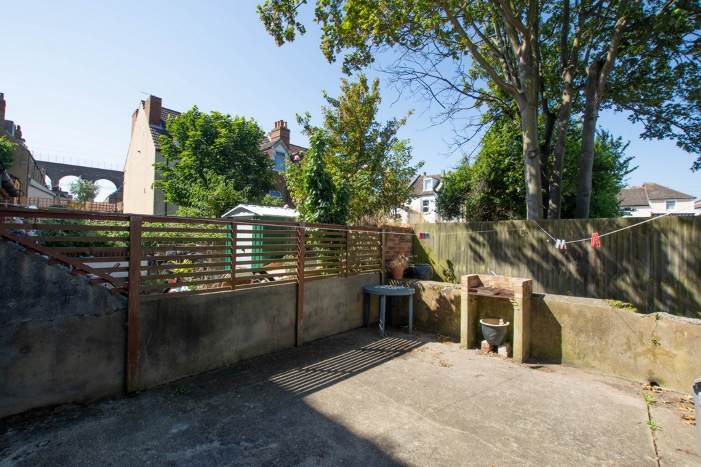
| Lounge | 13'6" x 10'8" (4.11m x 3.25m) | |||
| Dining room | 25'11" x 14'3" (7.90m x 4.34m) | |||
| Kitchen | 8'2" x 9'10" (2.49m x 3.00m) | |||
| Sitting room | 10'7" x 10'5" (3.23m x 3.18m) | |||
| Bathroom | 4'4" x 8'5" (1.32m x 2.57m) | |||
| Kitchen (2) | 9'10" x 8'5" (3.00m x 2.57m) | |||
| Bedroom one | 13'9" x 14'3" (4.19m x 4.34m) | |||
| Bedroom two | 11'4" x 8'5" (3.45m x 2.57m) |
105 Sandgate Road<br>Folkestone<br>Kent<br>CT20 2BQ
