 Tel: 01303 763 987
Tel: 01303 763 987
Christchurch Way, Dover, CT16
Let Agreed - £700 pcm Tenancy Info
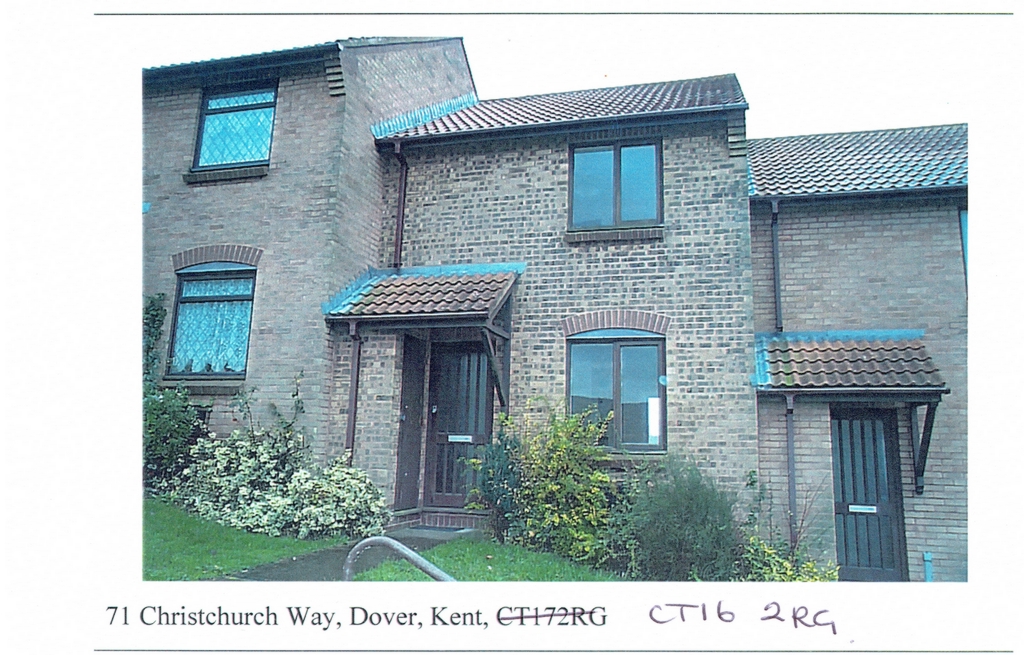
2 Bedrooms, 1 Reception, 1 Bathroom, Terraced, Unfurnished
Occupying a popular Buckland location, this modern two bedroom house has accommodation arranged over two floors. From a number of rooms there are wide ranging views over the grassed hillsides surrounding Dover, whilst there is also an en-route bus service at Melbourne Avenue within 400 yards. There are a number of local shops on Buckland estate and the Powell Primary school is within 800 yards. The town centre shops and Priory mainline railway station are within two miles.
The ground floor is arranged to an entrance hallway with stairs leading to the first floor. There is a separate through lounge/diner with French doors affording view over the rear garden. To the first floor there are two bedrooms , the principal having a built in wardrobe. The bathroom comprises of a three piece suite.
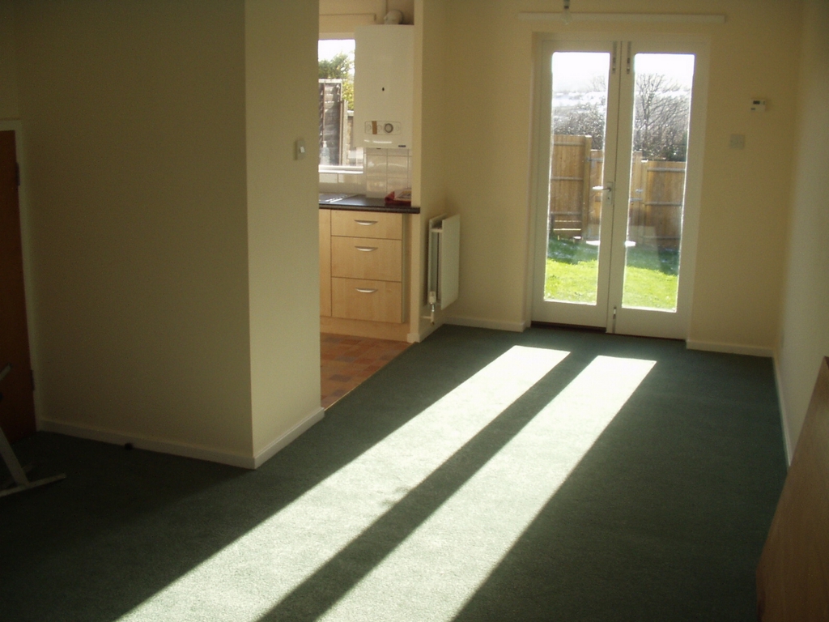
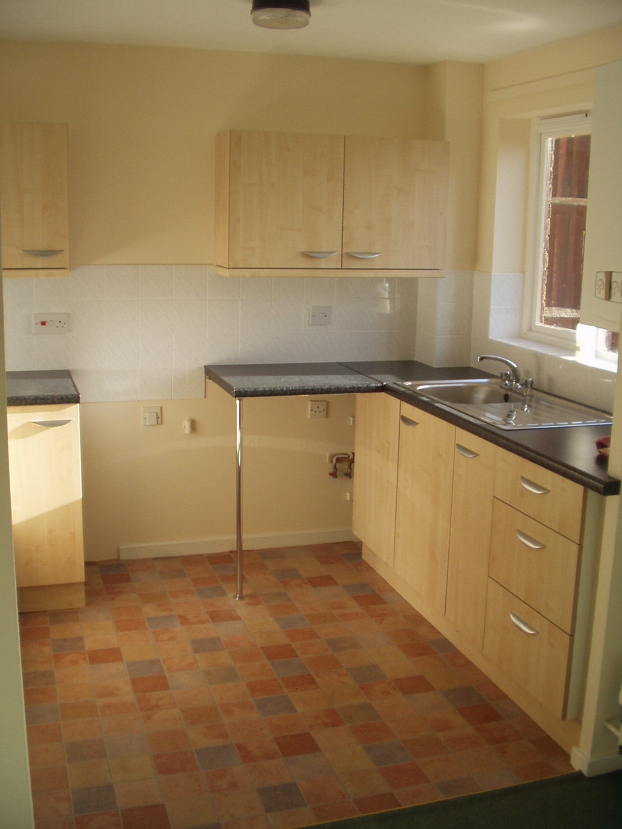
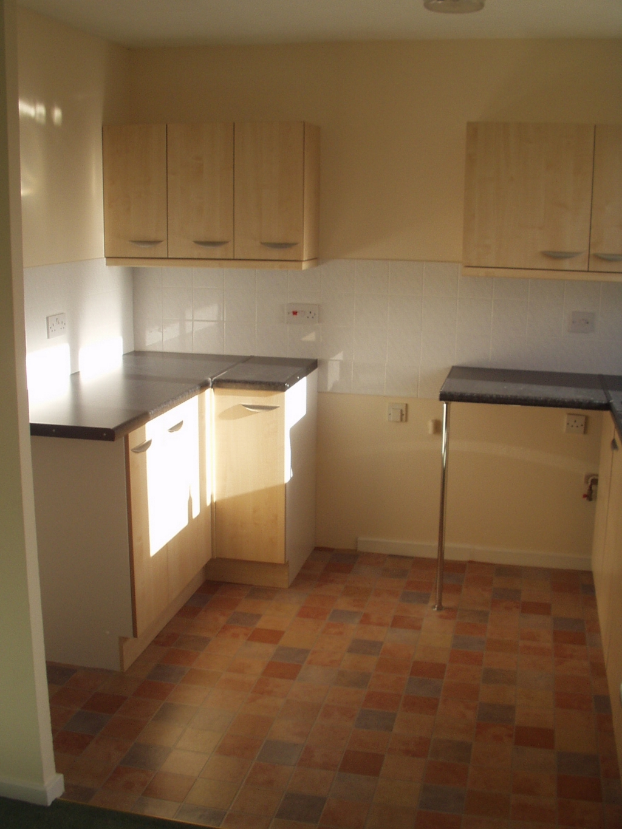
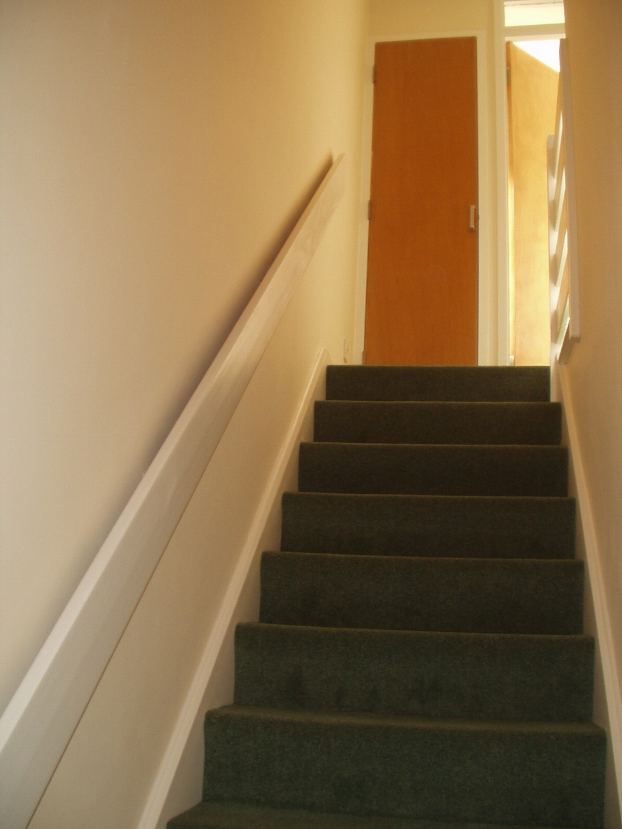
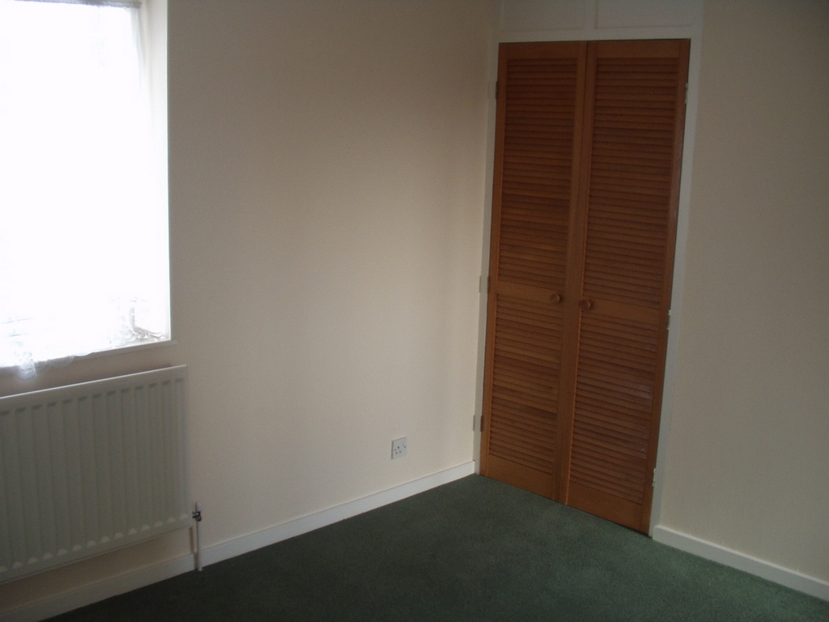
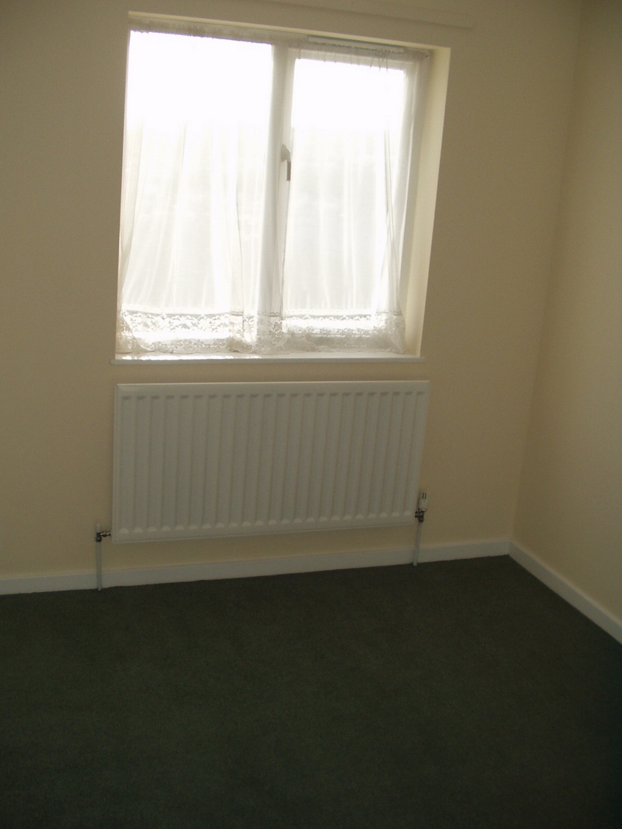
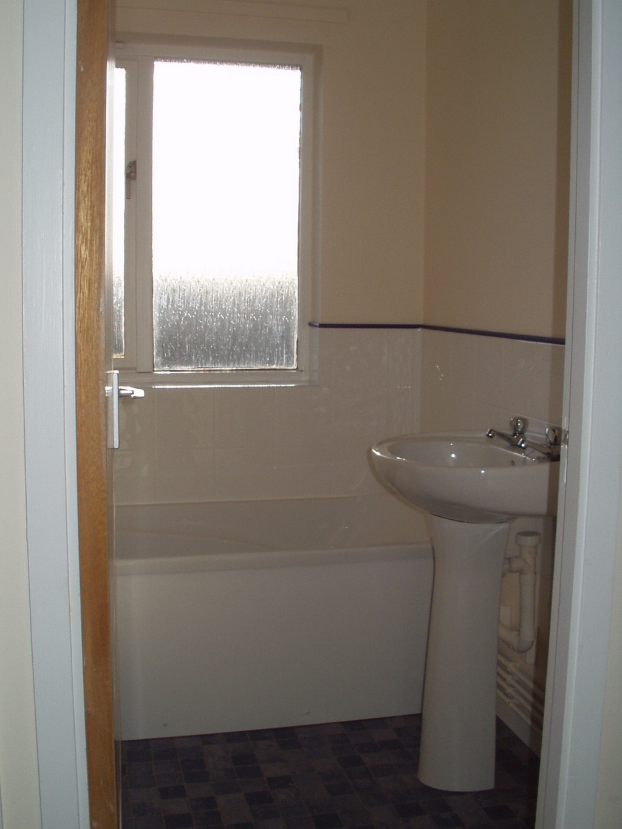
| Lounge area | 12'0" x 11'5" (3.66m x 3.48m) | |||
| Dining area | 7'5" x 9'2" (2.26m x 2.79m) | |||
| Kitchen | 9'0" x 7'0" (2.74m x 2.13m) | |||
| Bed room one | 11'5" x 9'8" (3.48m x 2.95m) | |||
| Bedroon two | 11'4" x 8'1" (3.45m x 2.46m) | |||
| | |
105 Sandgate Road<br>Folkestone<br>Kent<br>CT20 2BQ