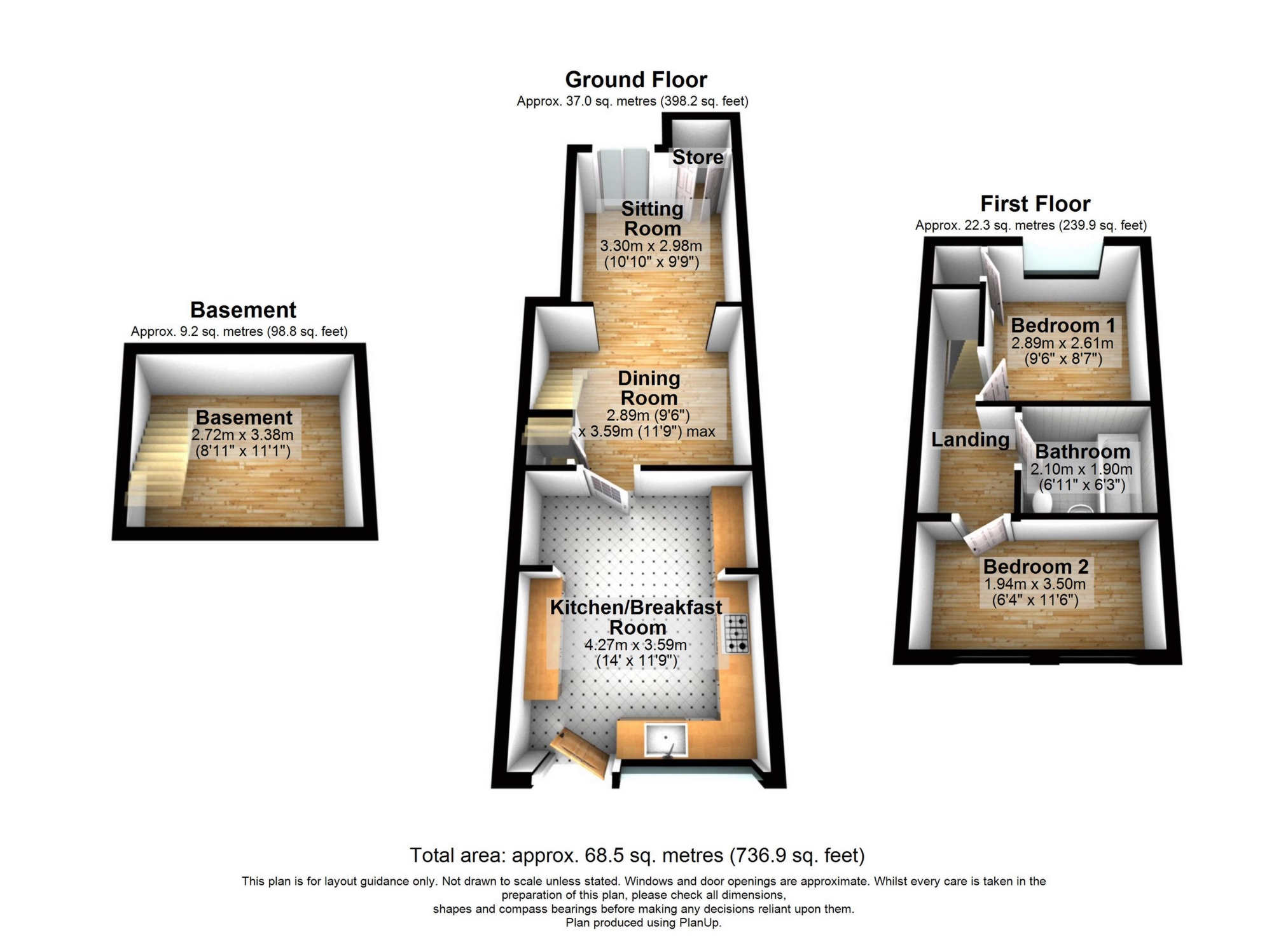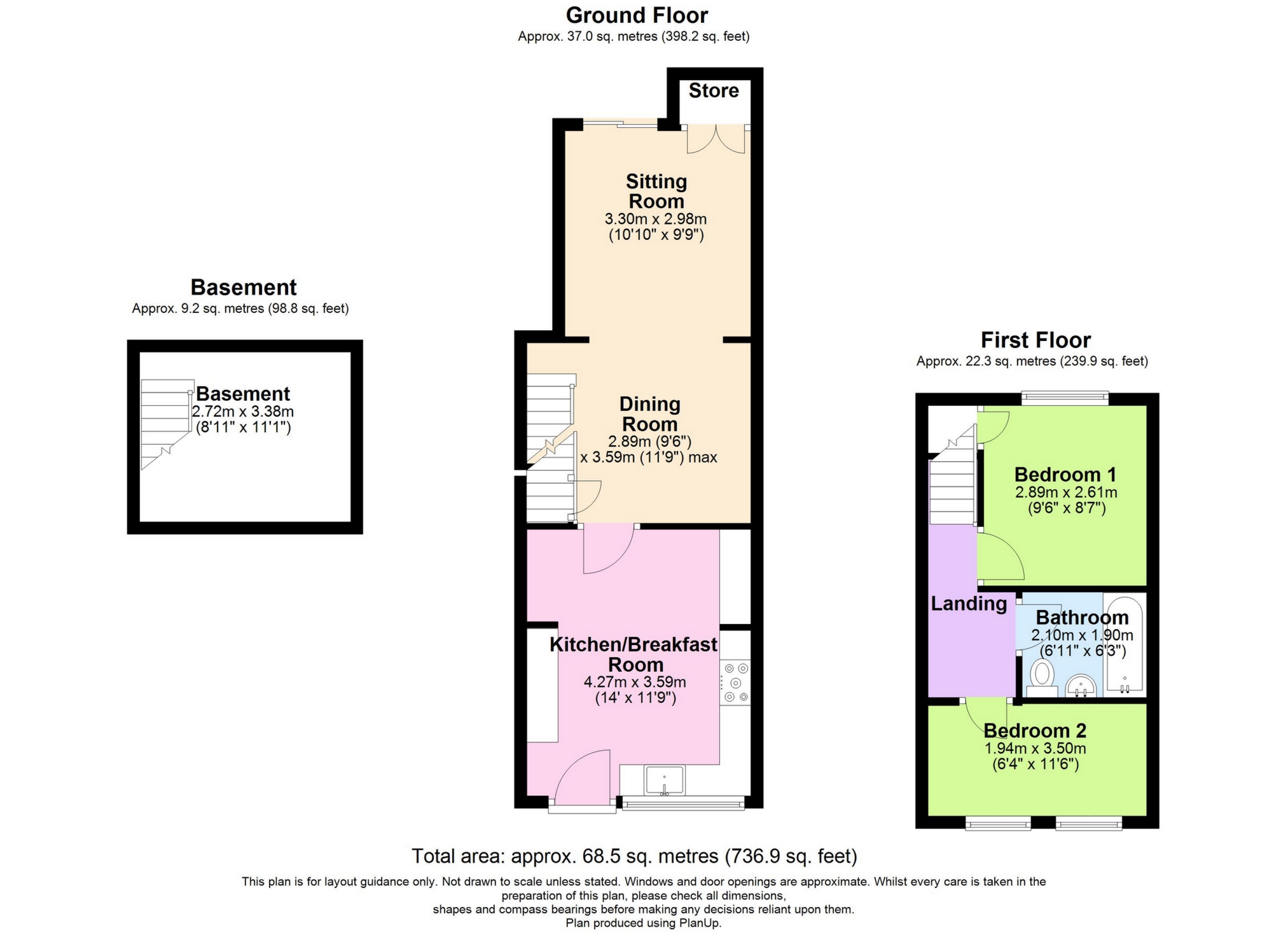 Tel: 01303 763 987
Tel: 01303 763 987
Curling Cottages, The Avenue, St Margarets at Cliffe, Dover, CT15
Sold - Freehold - Guide Price £300,000
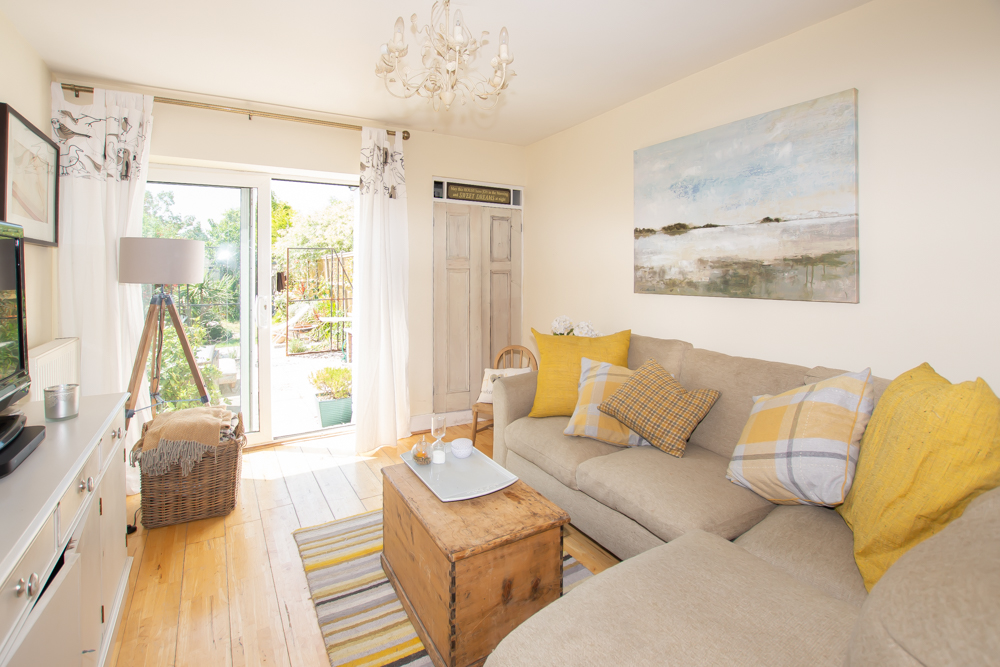
2 Bedrooms, 2 Receptions, 1 Bathroom, Cottage, Freehold
Situated in the heart of the sought after village of St Margaret's at Cliffe is this delightful period cottage. Principally arranged over two floors this 'quirky cottage' offers accommodation to include a most inviting kitchen/breakfast room which measures 14'x 11'9, having a Range cooker, comprehensive range of cupboards, dresser and tiled flooring. This in turn leads to a separate dining and sitting room which has a double glazed patio door giving direct access to the well cared for rear garden. In addition the dining room with feature exposed brick partition wall, polished wooden flooring and pine doors. The sitting room measures 10'10 x 9'9 and has stripped pine floor boards to match the dining room. To the first floor there are two bedrooms and a three piece family bathroom all with polished wooden flooring, bedroom one having a most useful wooden storage cupboards.
'No. 2 Curling Cottage' also includes a generous basement room. The rear garden is a particular feature being long and well stocked with a patio area together with various sitting areas including a garden room, wooden garage and off-road parking accessed from Chapel lane. All windows are double glazed and a gas heating system is installed.
The seaside village of St Margaret's offers local shopping, Post Office, Doctor's surgery, Newsagent/general store, Café, Primary School and Church. The Bay itself is sheltered for bathing, fishing, sailing etc. The cliff top to either side of The Bay is mainly in the care of the National Trust and offers some delightful walks. There are golf courses at nearby Kingsdown and Deal with St George's at Sandwich. The Cathedral City of Canterbury offers an excellent shopping centre together with leisure interests, theatres and county cricket.
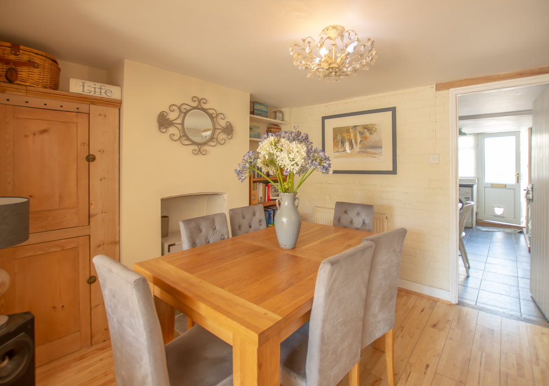
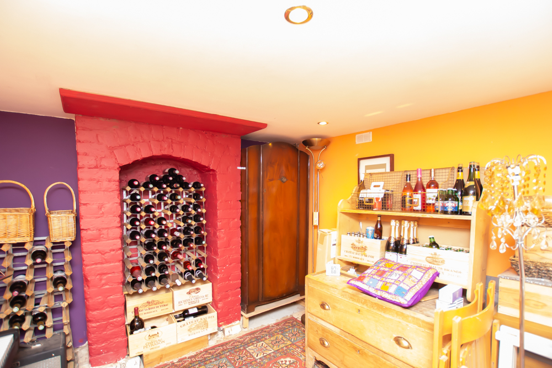
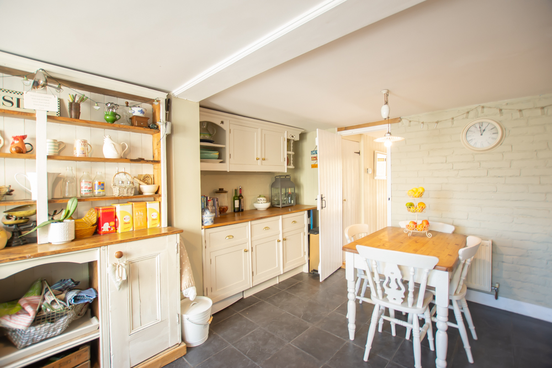
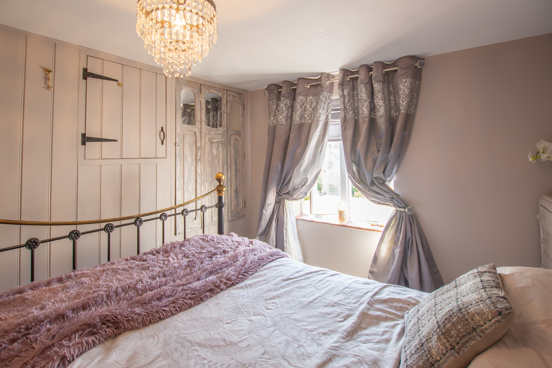
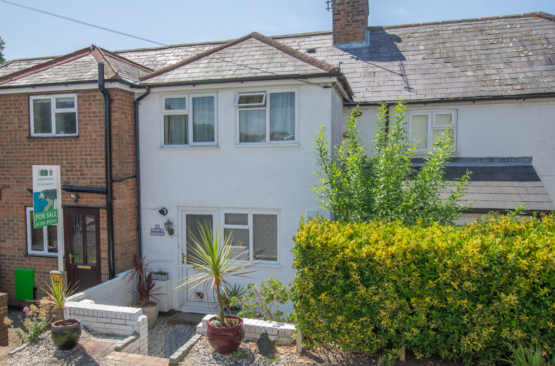
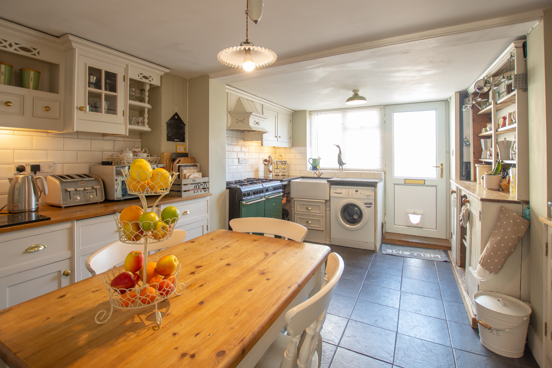
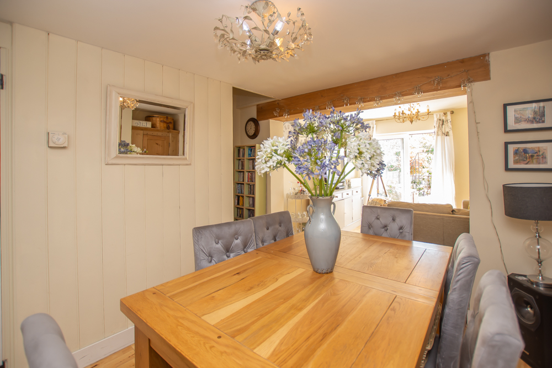
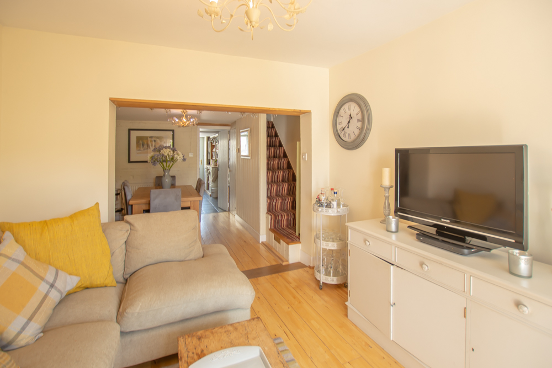
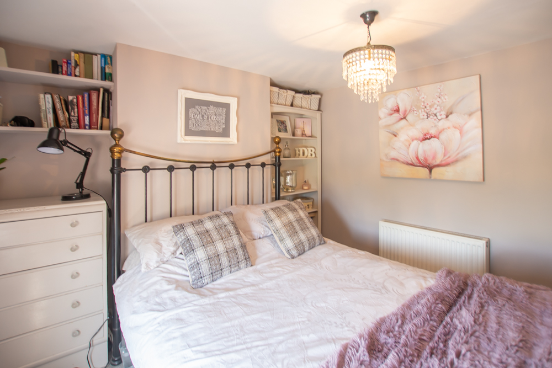
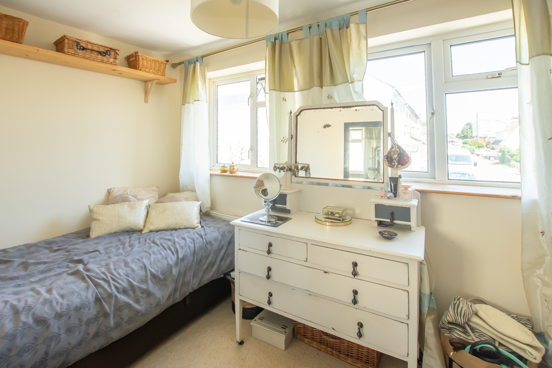
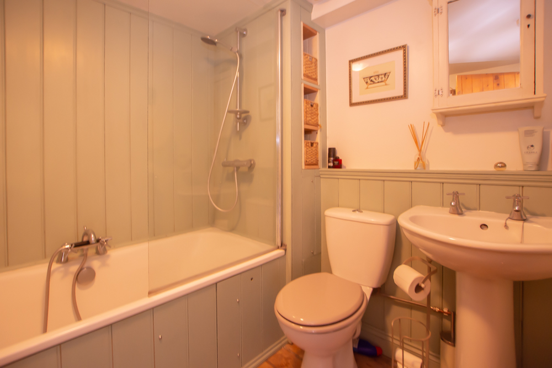
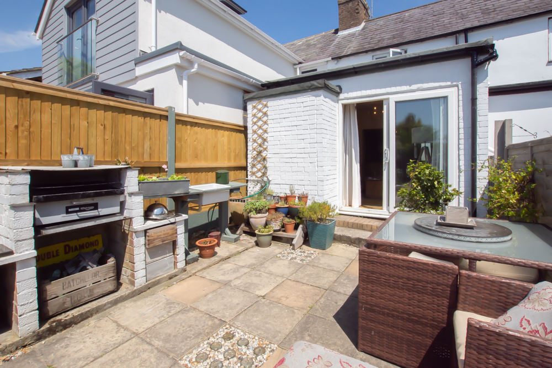
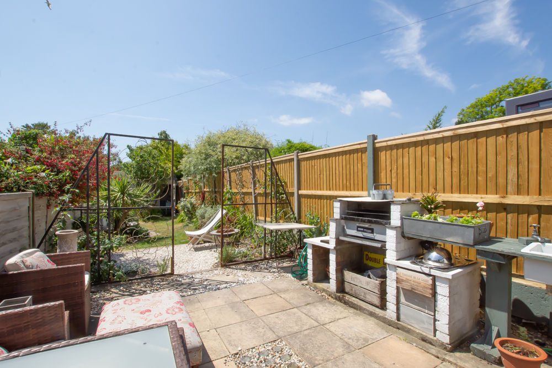
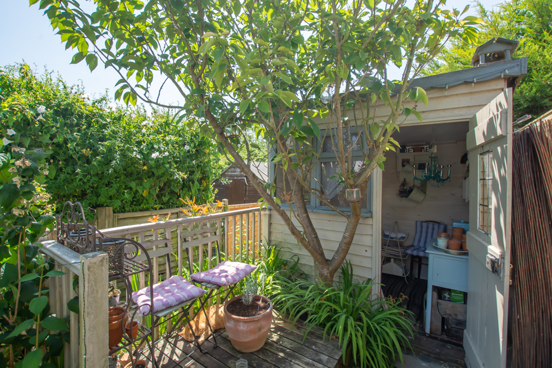
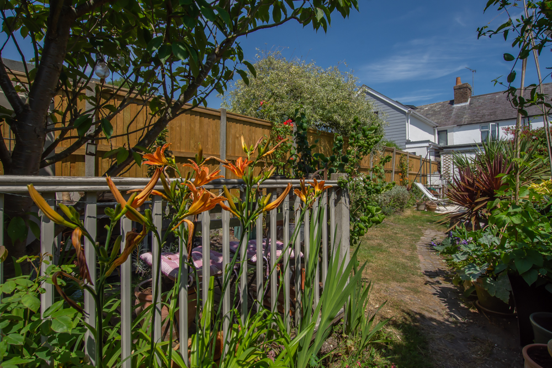
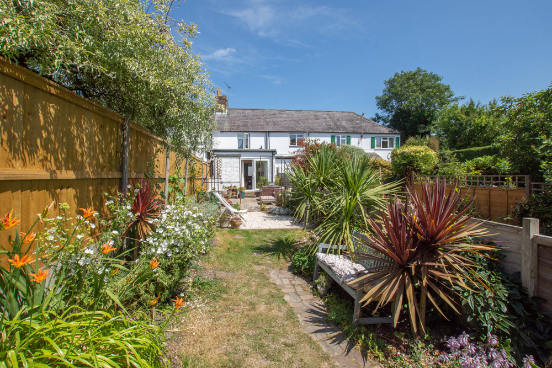
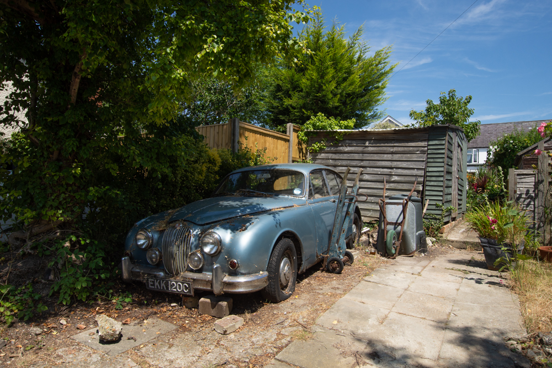
| Kitchen/breakfast room | 14'0" x 11'9" (4.27m x 3.58m) | |||
| Dining room | 9'6" x 11'9" (2.90m x 3.58m) | |||
| Sitting room | 10'10" x 9'9" (3.30m x 2.97m) | |||
| Bedroom one | 9'6" x 8'7" (2.90m x 2.62m) | |||
| Bedroom two | 6'4" x 11'6" (1.93m x 3.51m) | |||
| Bathroom | 6'11" x 6'3" (2.11m x 1.91m) | |||
| Basement | 8'11" x 11'1" (2.72m x 3.38m) |
105 Sandgate Road<br>Folkestone<br>Kent<br>CT20 2BQ
