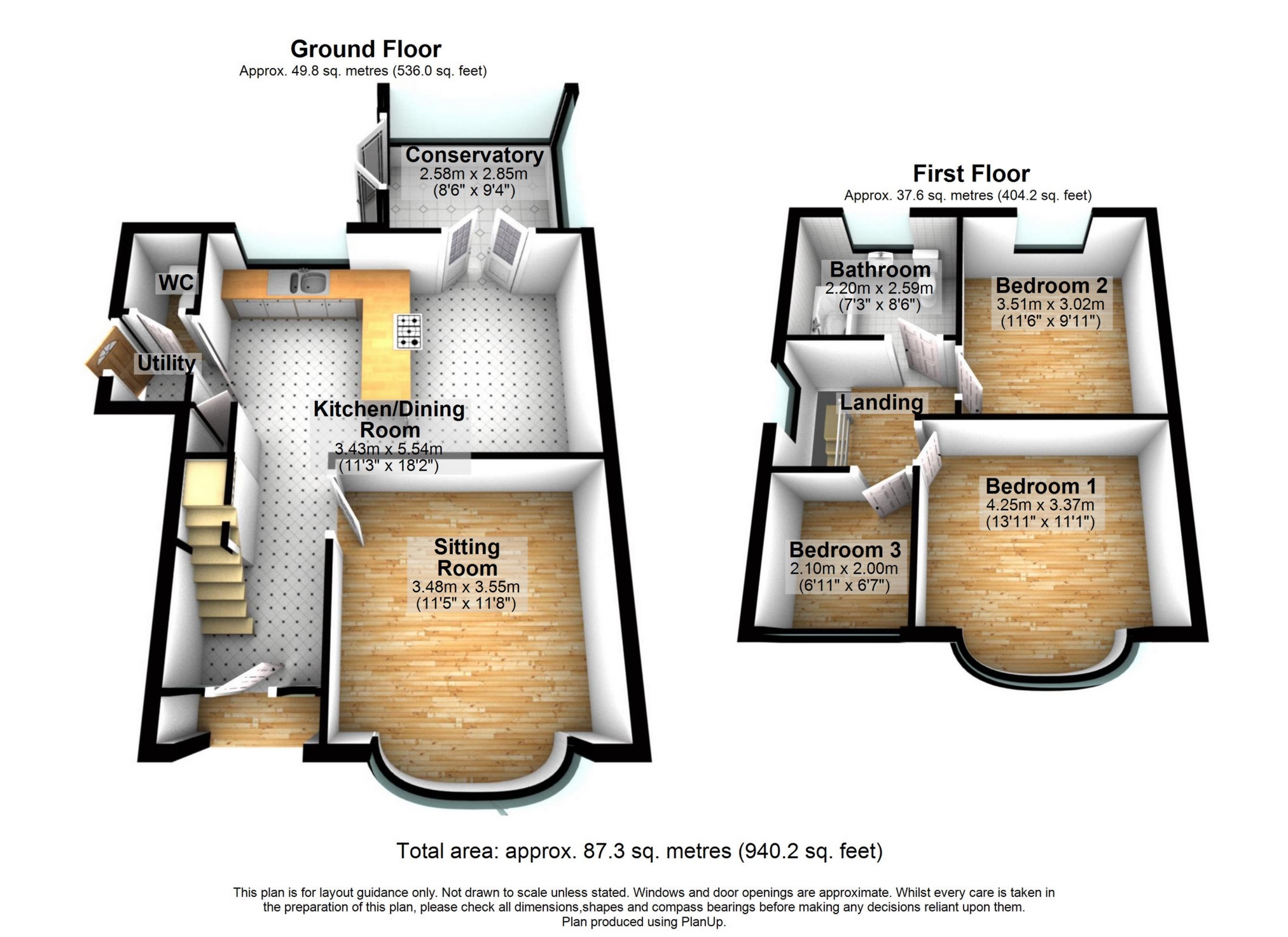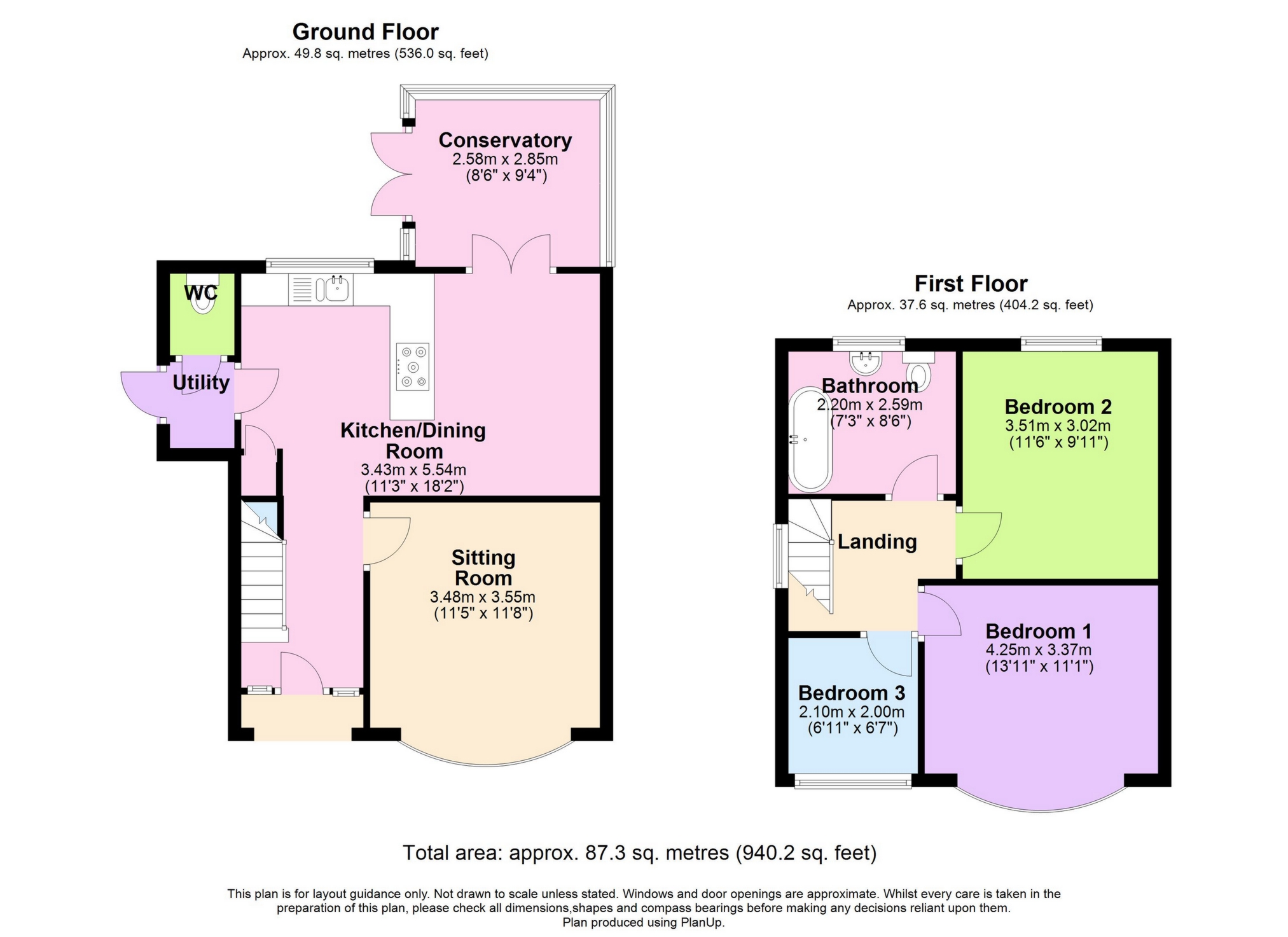 Tel: 01304 20 66 66
Tel: 01304 20 66 66
Lower Road, River, Dover, CT17
Sold STC - Freehold - £359,950
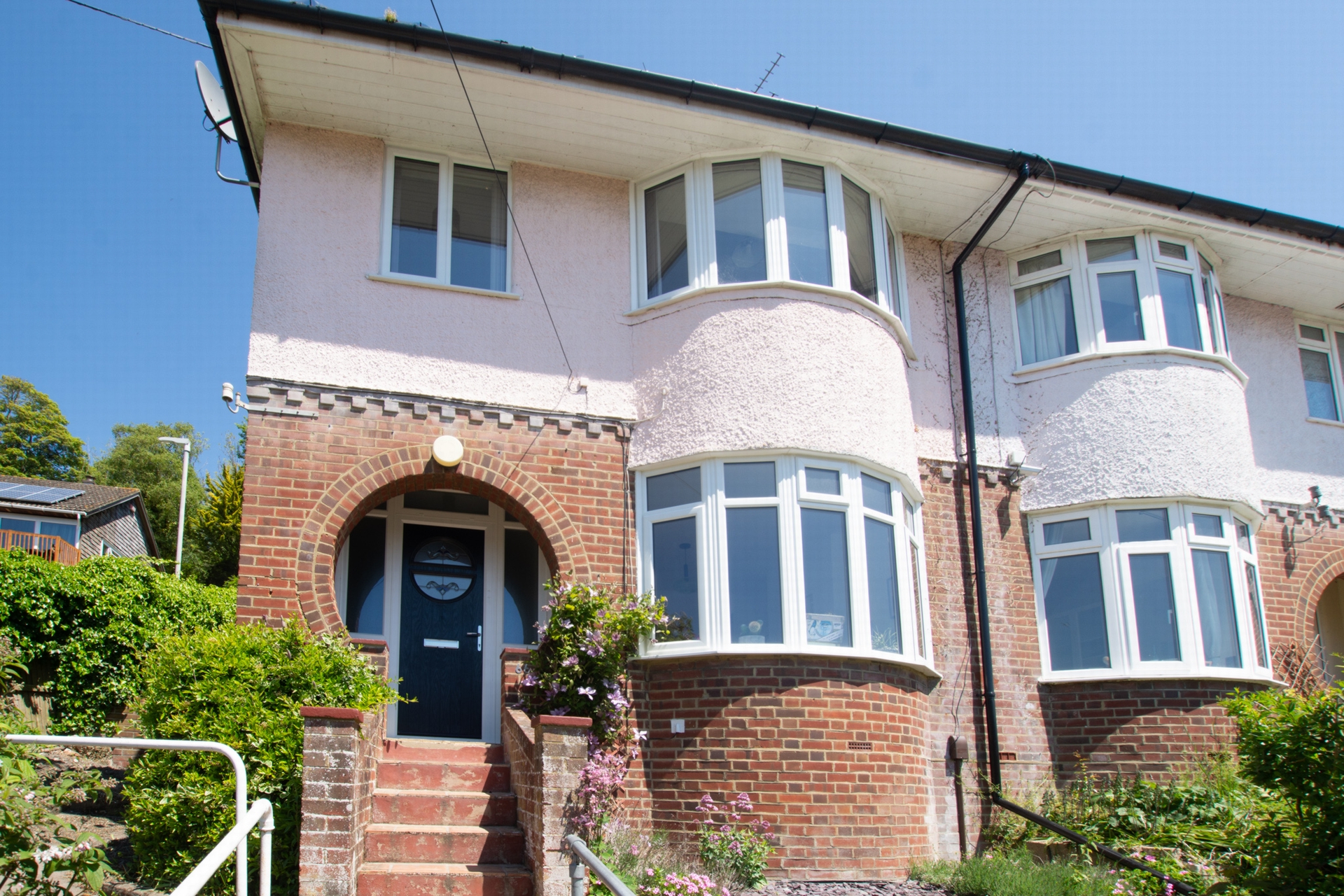
3 Bedrooms, 2 Receptions, 2 Bathrooms, Semi Detached, Freehold
Fronting the much respected Lower Road is this three bedroom bay fronted semi detached family home. Having an elevated position and enjoying views over the surrounding roof tops this stylish property offers fashionably presented accommodation to include on the ground floor a sitting room which measures 11'8 x 11'5 with a double glazed window to the front, picture rails and parquet style flooring. To the rear the kitchen/dining room measures 18'2 x 11'3 and has a sleek, modern range of units together with a selection of integrated appliances including oven, hob and extractor. The kitchen/dining room has a small utility room to one side along with a useful cloakroom. Overlooking the rear garden is a double glazed conservatory. To the first floor there are three bedrooms and a fashionable modern bathroom with two double glazed windows. A gas heating system is installed. The terraced rear garden is largely lawned and enclosed by boundary hedging. The front garden is again terraced. The village of River has been long favoured with local amenities only a stones throw away. This includes a highly rated Ofsted primary school. There is also good access to the nearby commuting roads including the A2 dual carriageway and mainline railway station at Kearsney. The Alkham Valley Road provides a pretty drive to Folkestone, the M20 Motorway and beyond.
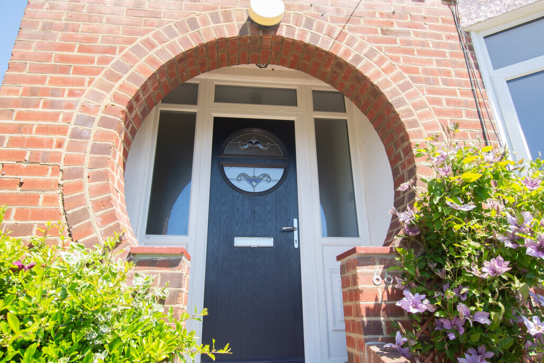
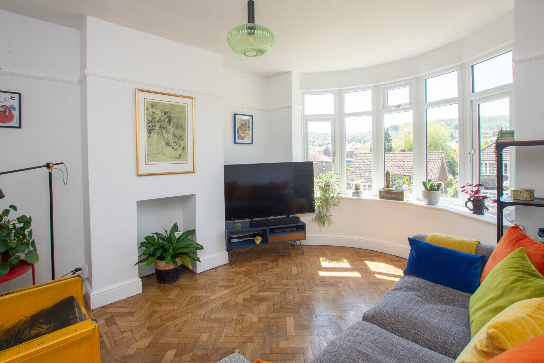
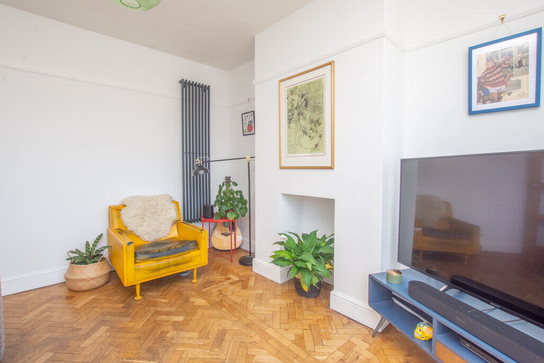
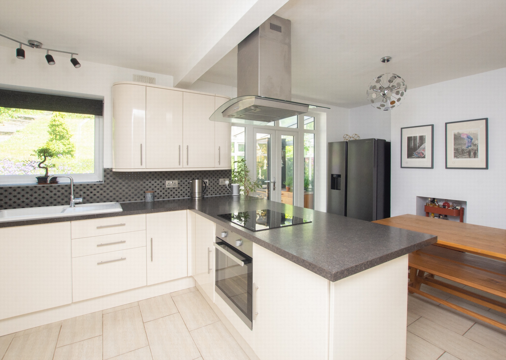
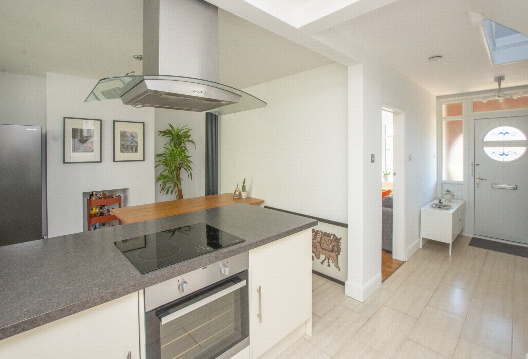
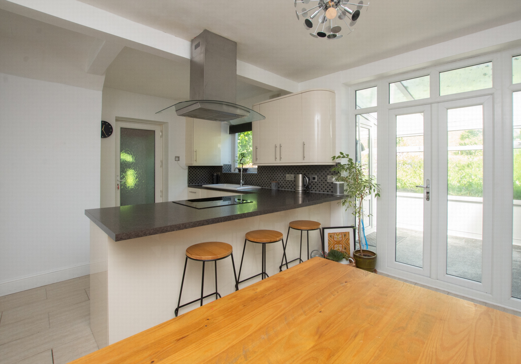
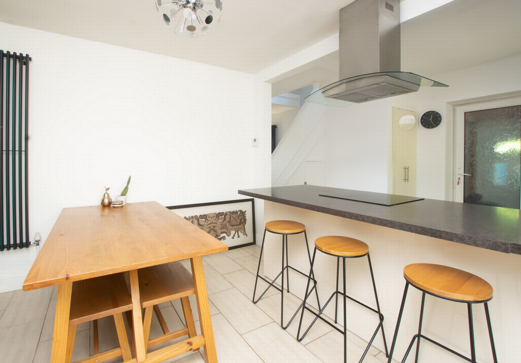
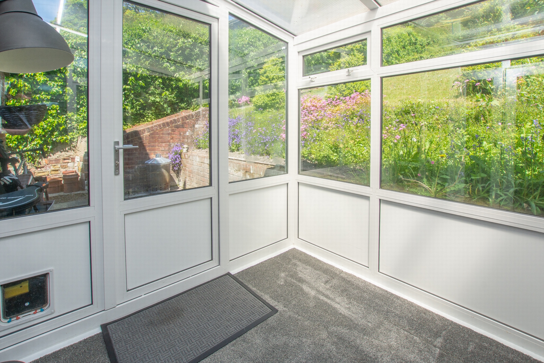
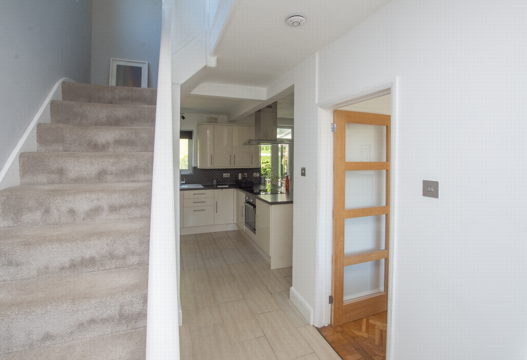
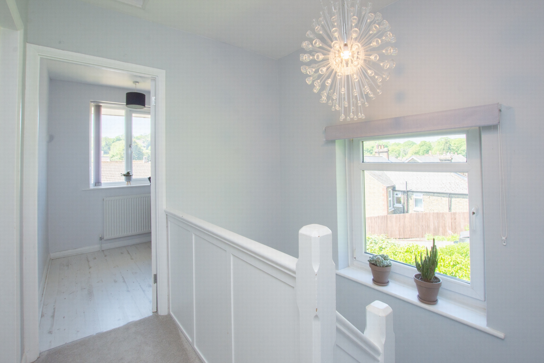
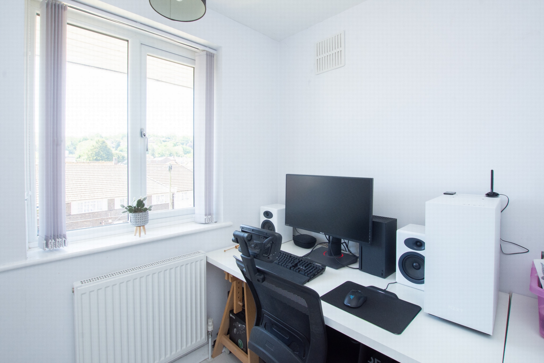
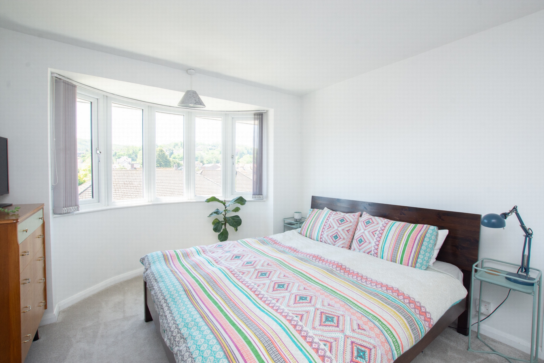
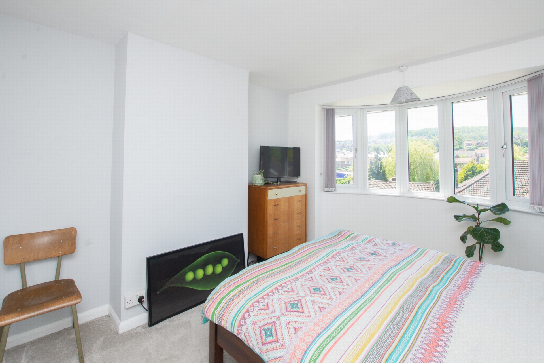
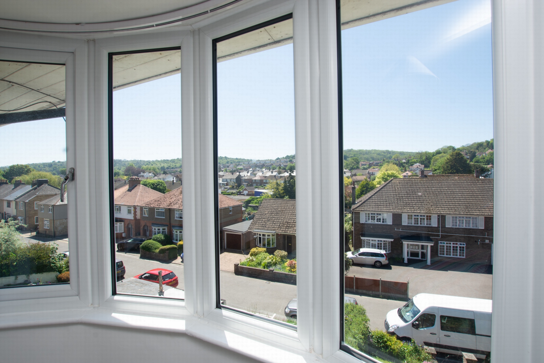
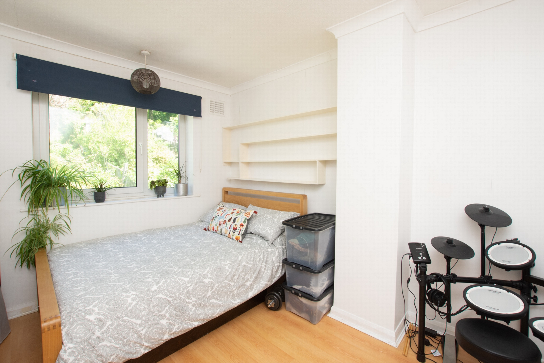
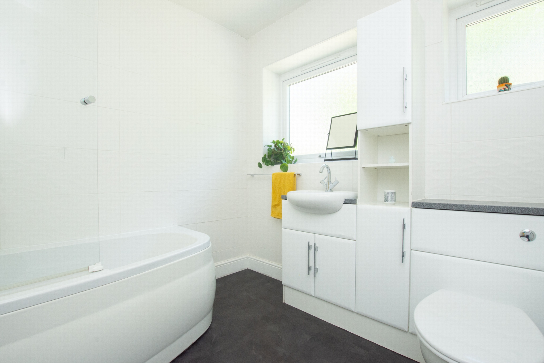
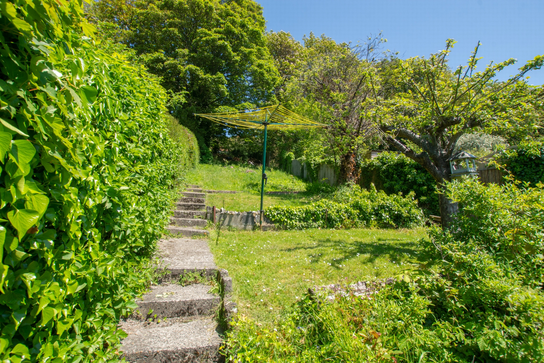
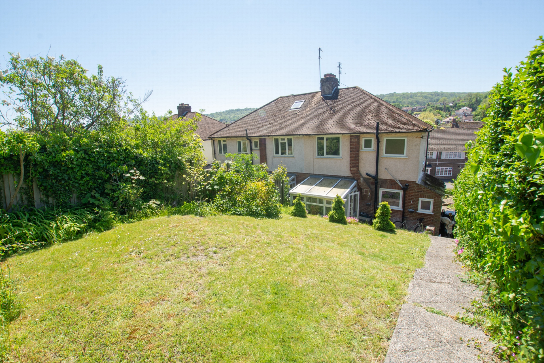
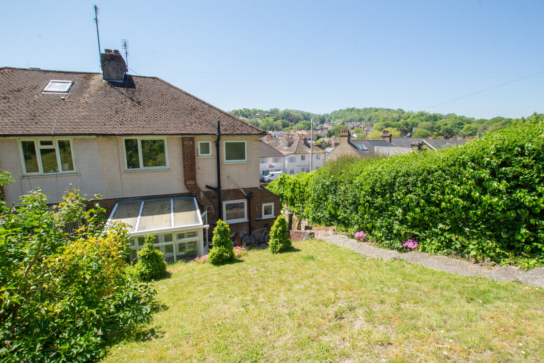
60 Castle Street<br>Dover<br>Kent<br>CT16 1PJ
