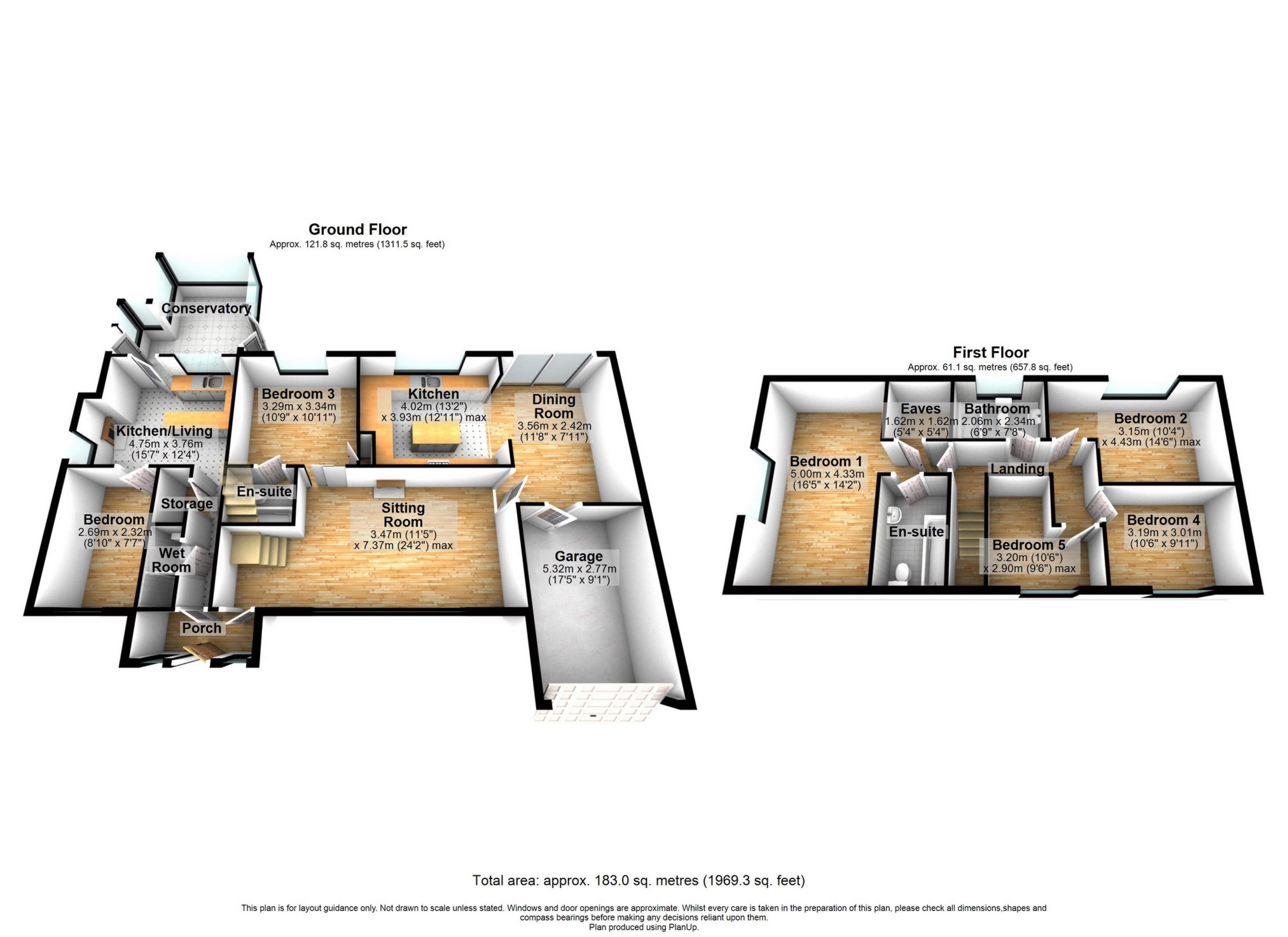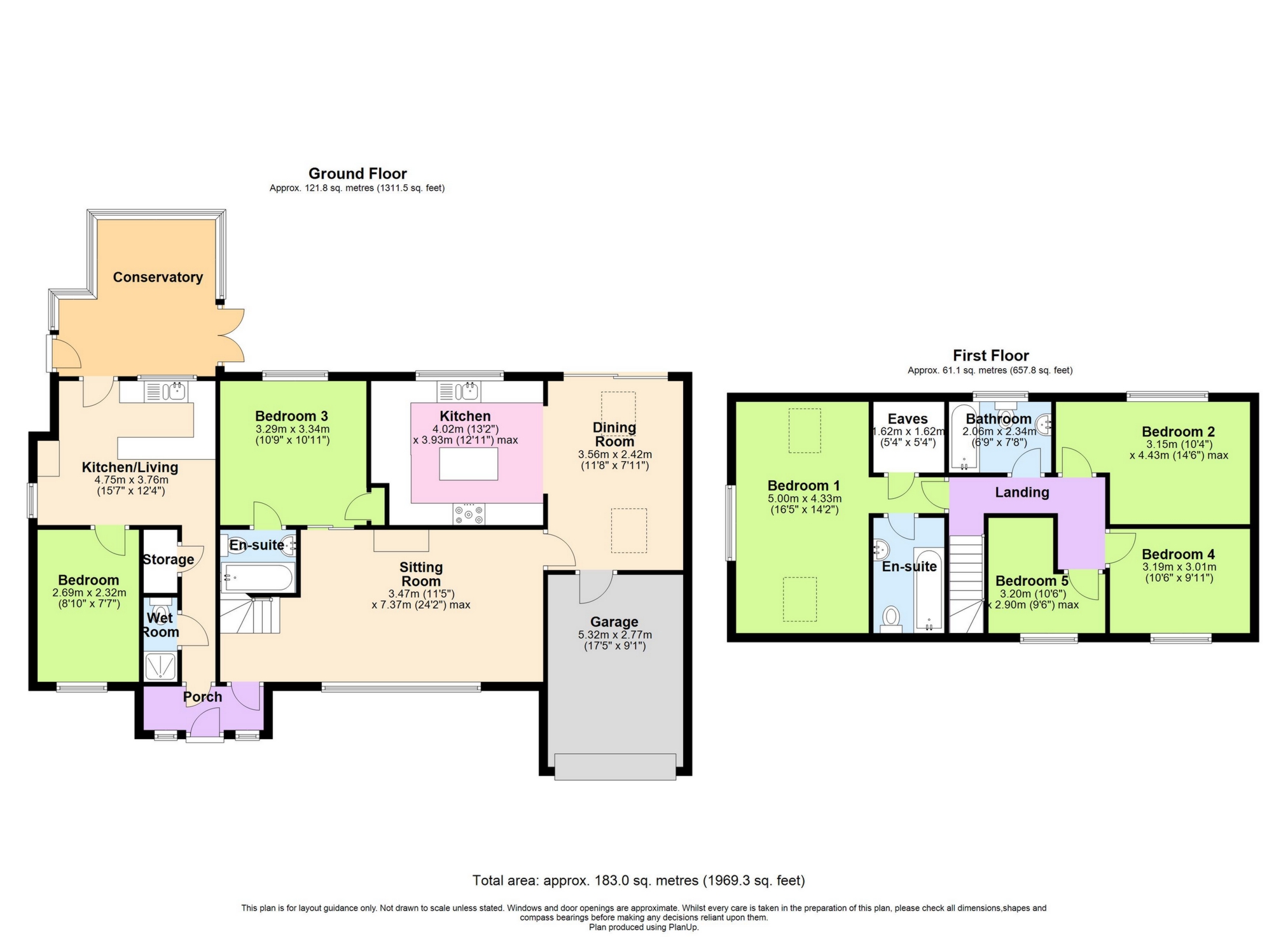 Tel: 01304 20 66 66
Tel: 01304 20 66 66
Broadacre, Lydden, Dover, CT15
Sold STC - Freehold - £599,950
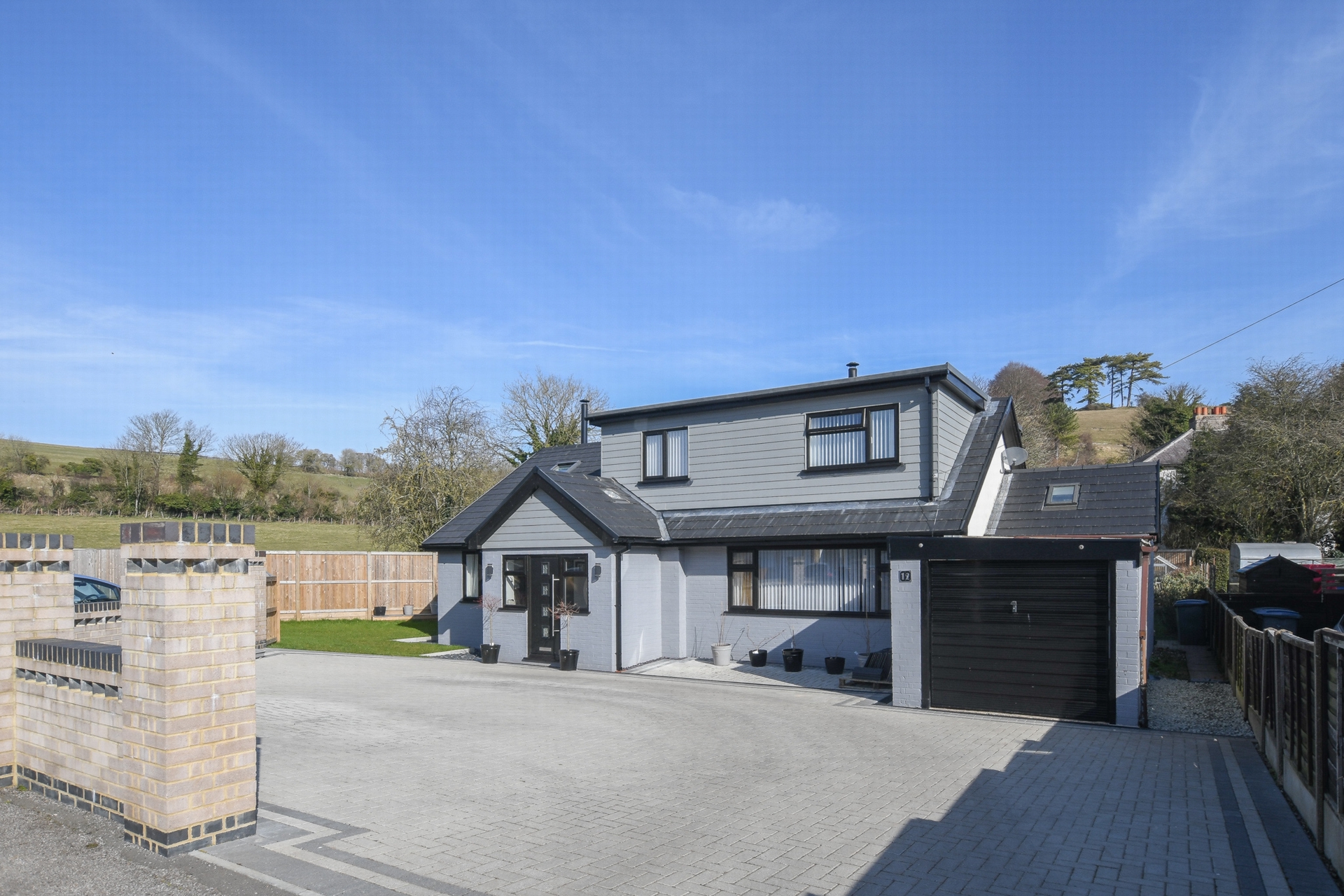
6 Bedrooms, 3 Receptions, 4 Bathrooms, Detached, Freehold
Set within a quiet cul-de-sac on the edge of the village of Lydden, this immaculate five bedroom detached property with a one bedroom annex. Adjacent to open countryside, this tidy and well-proportioned property offers a generous living room measuring 11'6 x 24' 2 with a cast iron woodburning stove and large double glazed window to the front leading to the separate dining room which measures 11'8 x 7'11 2 with access to the rear garden. The monochrome kitchen/breakfast room, measuring 13'2 x 12'11, has an extensive range of sleek fitted units, integrated appliances and central island unit. In addition, there is a double bedroom with an en suite to the rear. To the first floor there are four bedrooms, the master measuring 16'5 x 14'2 with three piece en suite, together with a contemporary family bathroom and useful eaves storage. The property boasts a well-presented attached annex offering a bedroom and wet room to the front. There is a living/dining room measuring 15'7 x 12'4 with a cast iron woodburning stove and sleek kitchen area with fitted units & appliances. This is turns leads to the conservatory. All windows and doors are double glazed and a gas heating system is installed. Externally, there is a large rear garden which is mostly laid to lawn with a patio area and timber garden shed. To the front, there is a large driveway providing ample off road parking and a single garage. Situated just yards of Lydden Primary School with its Good Ofsted grade, this small village is noted for its surrounding landscape and glorious views. The village is set in a steep sided valley with grazing pasture and pockets of woodland and is convenient for both the coastal Port of Dover and has an easy road access to the main A2 dual carriageway, which provides a fast link to the Cathedral City of Canterbury.
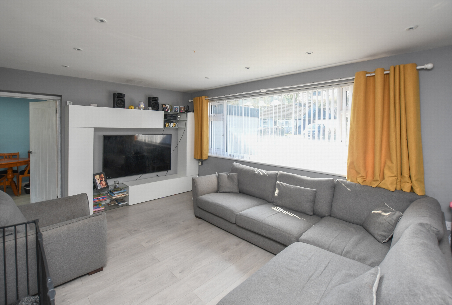
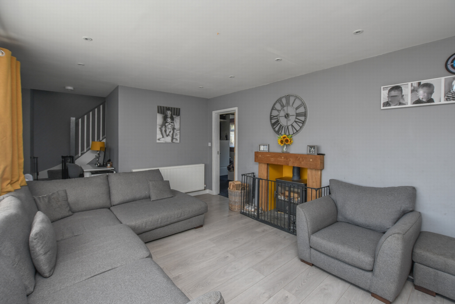
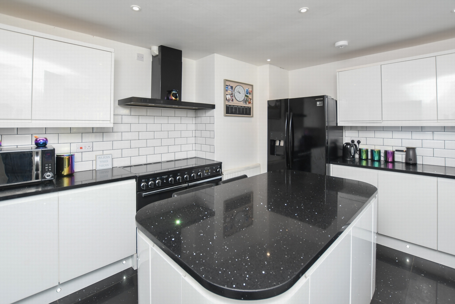
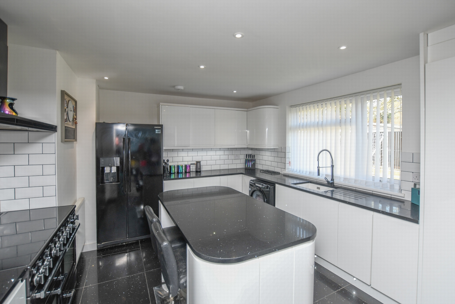
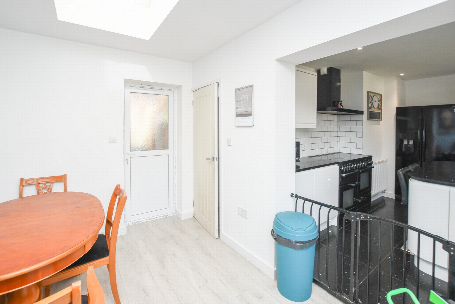
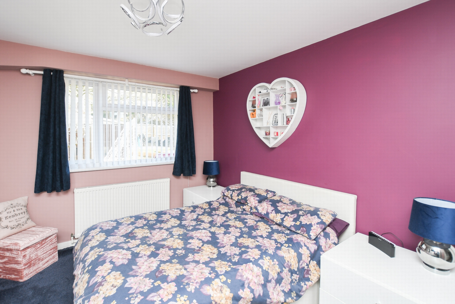
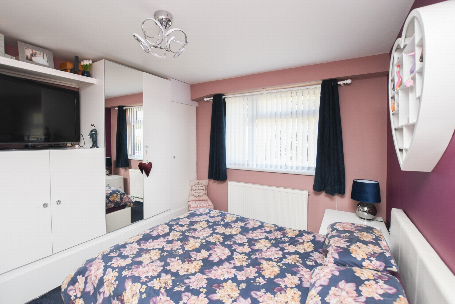
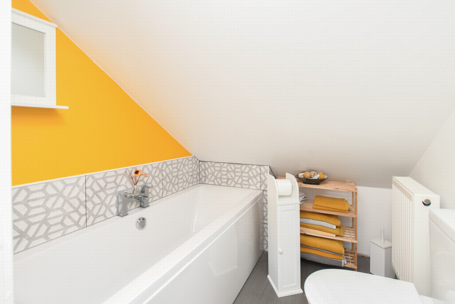
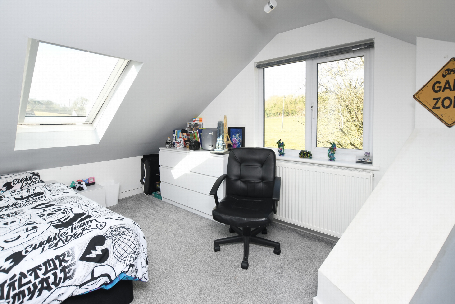
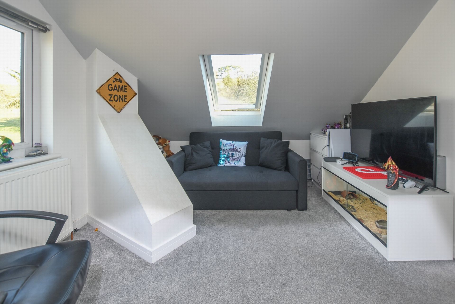
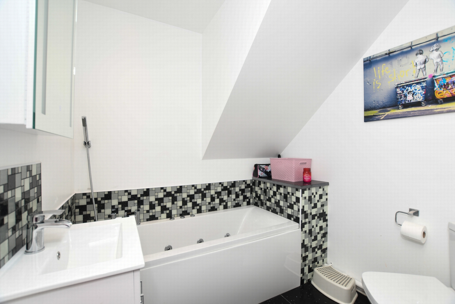
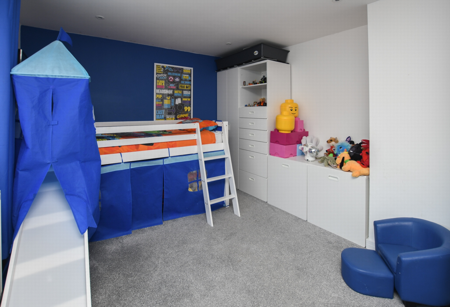
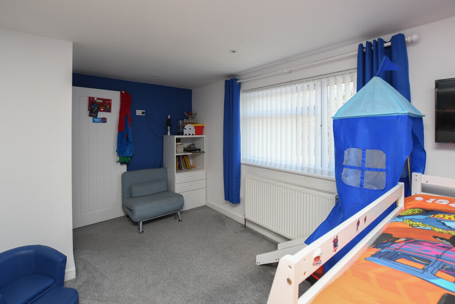
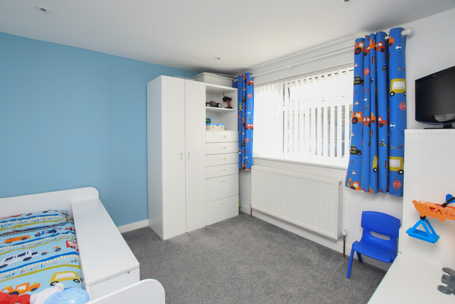
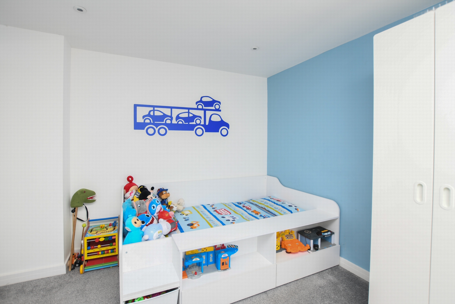
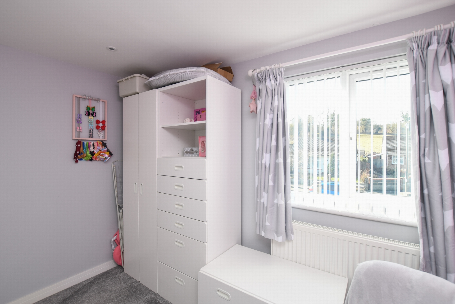
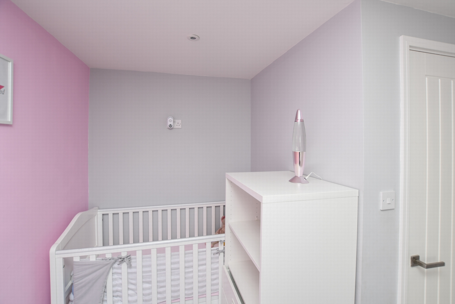
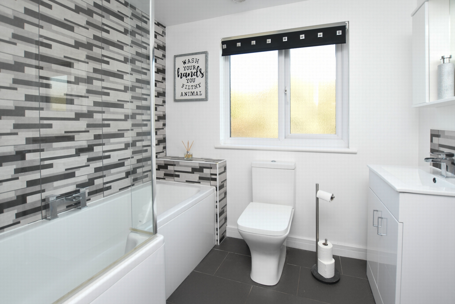
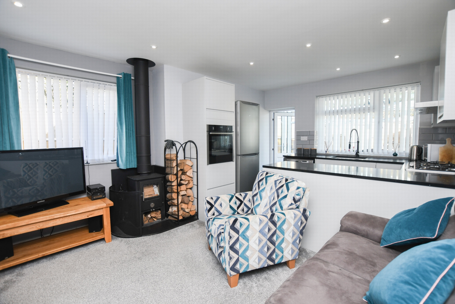
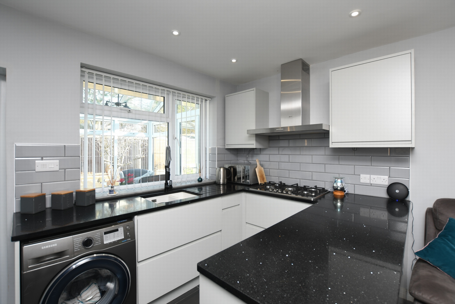
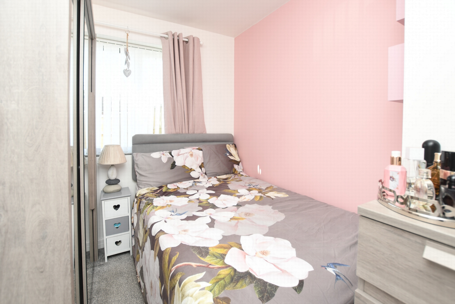
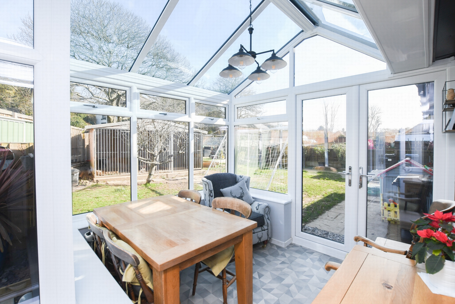
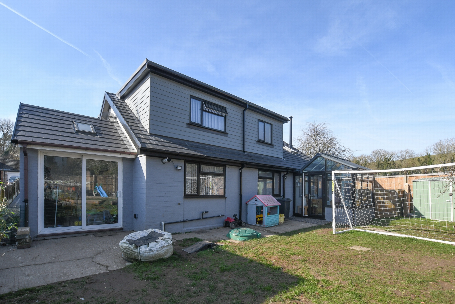
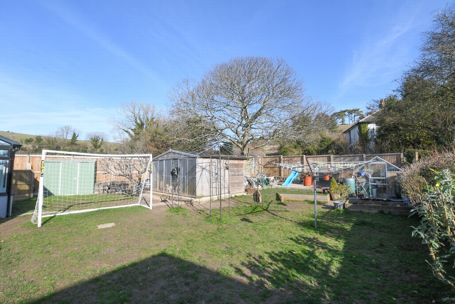
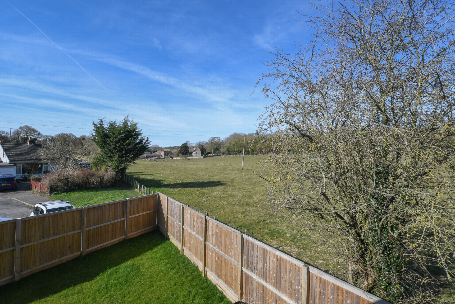
60 Castle Street<br>Dover<br>Kent<br>CT16 1PJ
