 Tel: 01304 20 66 66
Tel: 01304 20 66 66
Pencester Court, Stembrook, Dover, CT16
Sold STC - Leasehold - £179,950
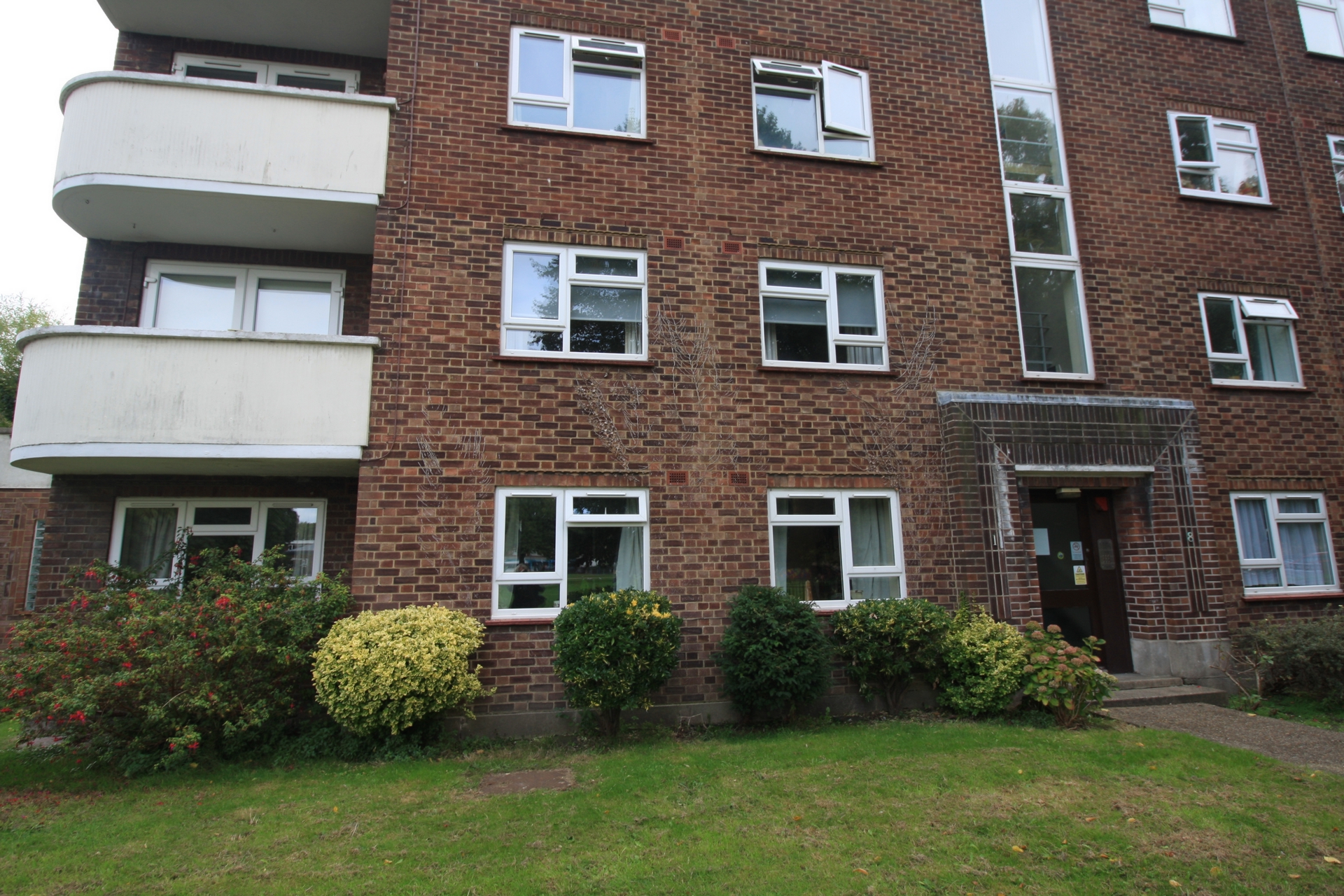
2 Bedrooms, 2 Receptions, 1 Bathroom, Apartment, Leasehold
Situated within the heart of Dover, this well presented two bedroom first floor apartment. Offered with no onward chain, this spacious property offers a welcoming entrance hall leading to a generous living room, measuring 9'11 x 13'11, with a feature fireplace and double glazed French doors to the private balcony area. The modern kitchen, measures 6'04 x 9'10, has a range of matching fitted units and a large larder & cupboard space for the boiler & washing machine. In addition, there are two double bedrooms, measuring 13'11 x 9'11 & 8'06 x 13'11, a separate dining room which could be used as a third bedroom and a newly installed shower room with a separate cloakroom. All windows & doors are double glazed and a gas heating system is installed. This property boasts communal gardens, residents parking & a private lock up shed.
Located in the very centre of Dover Town Centre, the property is close to many popular primary and secondary schools and is within easy reach of a range of local amenities, the new St James Retail complex and Dover seafront. Dover Priory mainline railway station provides quick access to London St Pancras International via HS1 and lines connecting to Kent towns. The Port and iconic White Cliffs are a short drive as is the medieval castle.
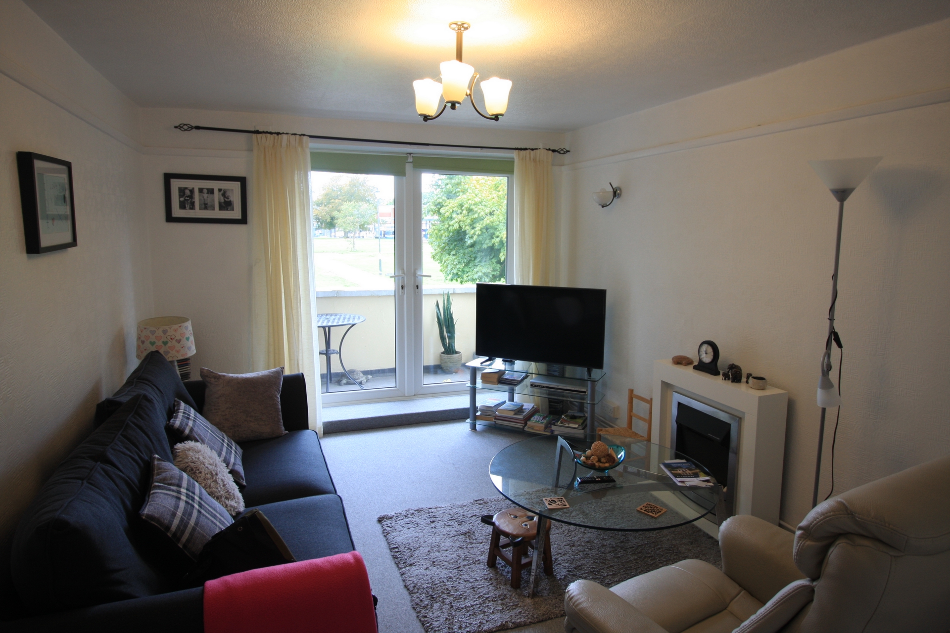
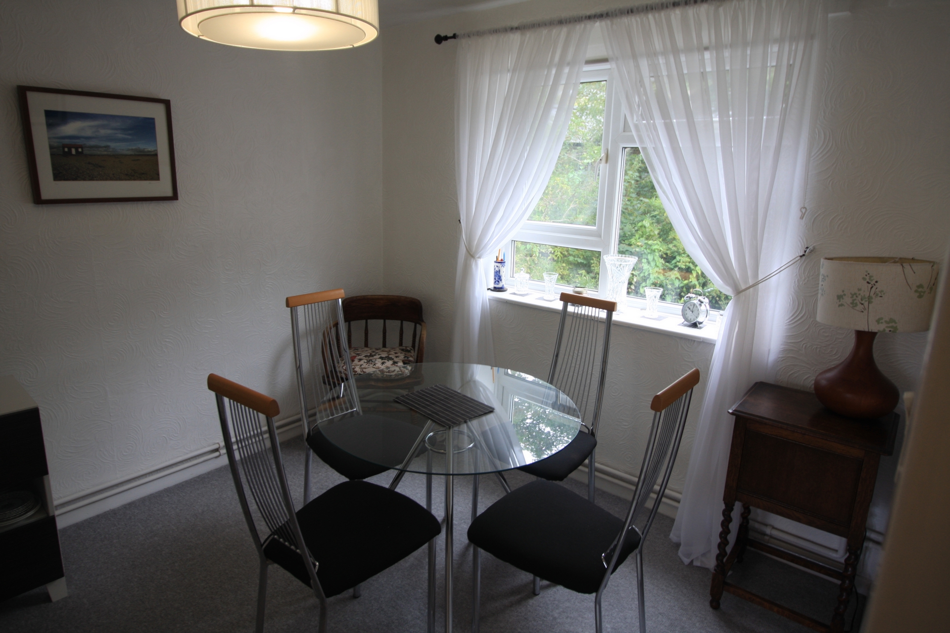
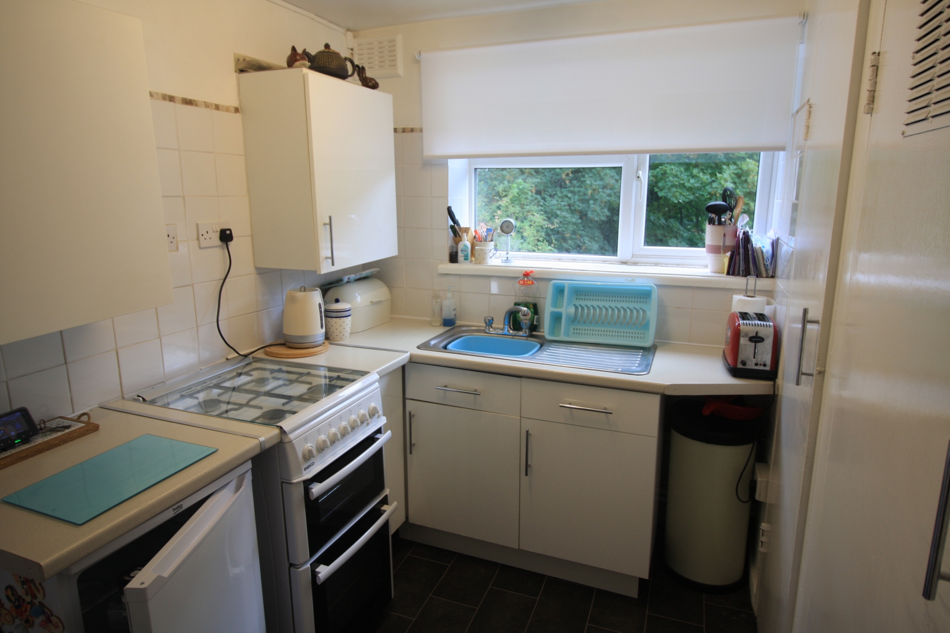
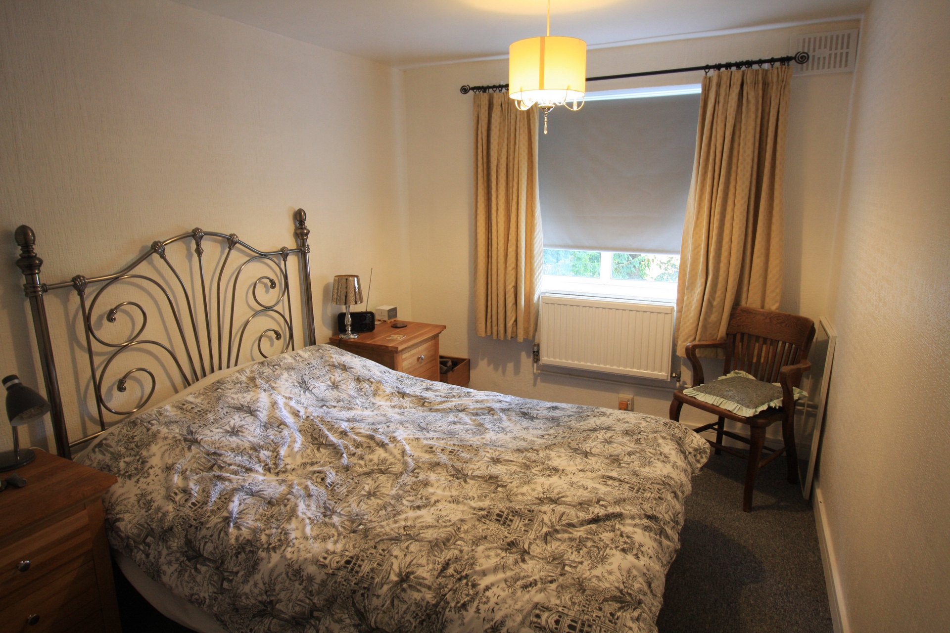
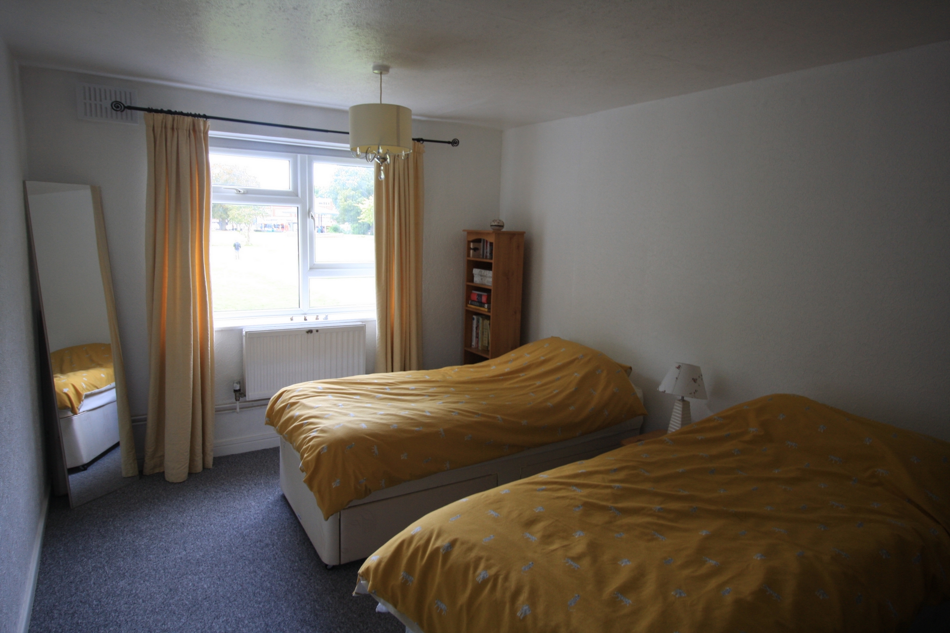
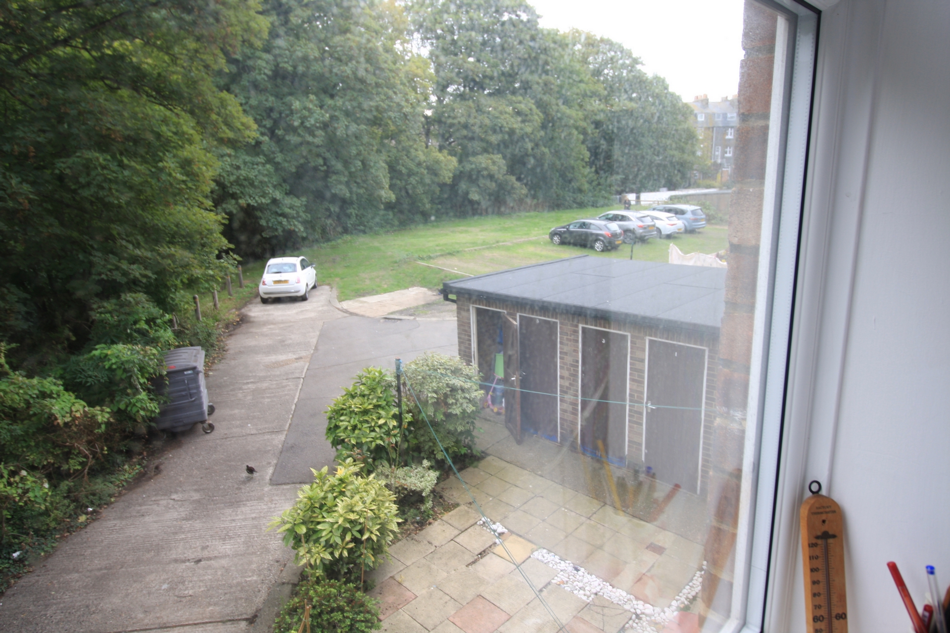
60 Castle Street<br>Dover<br>Kent<br>CT16 1PJ