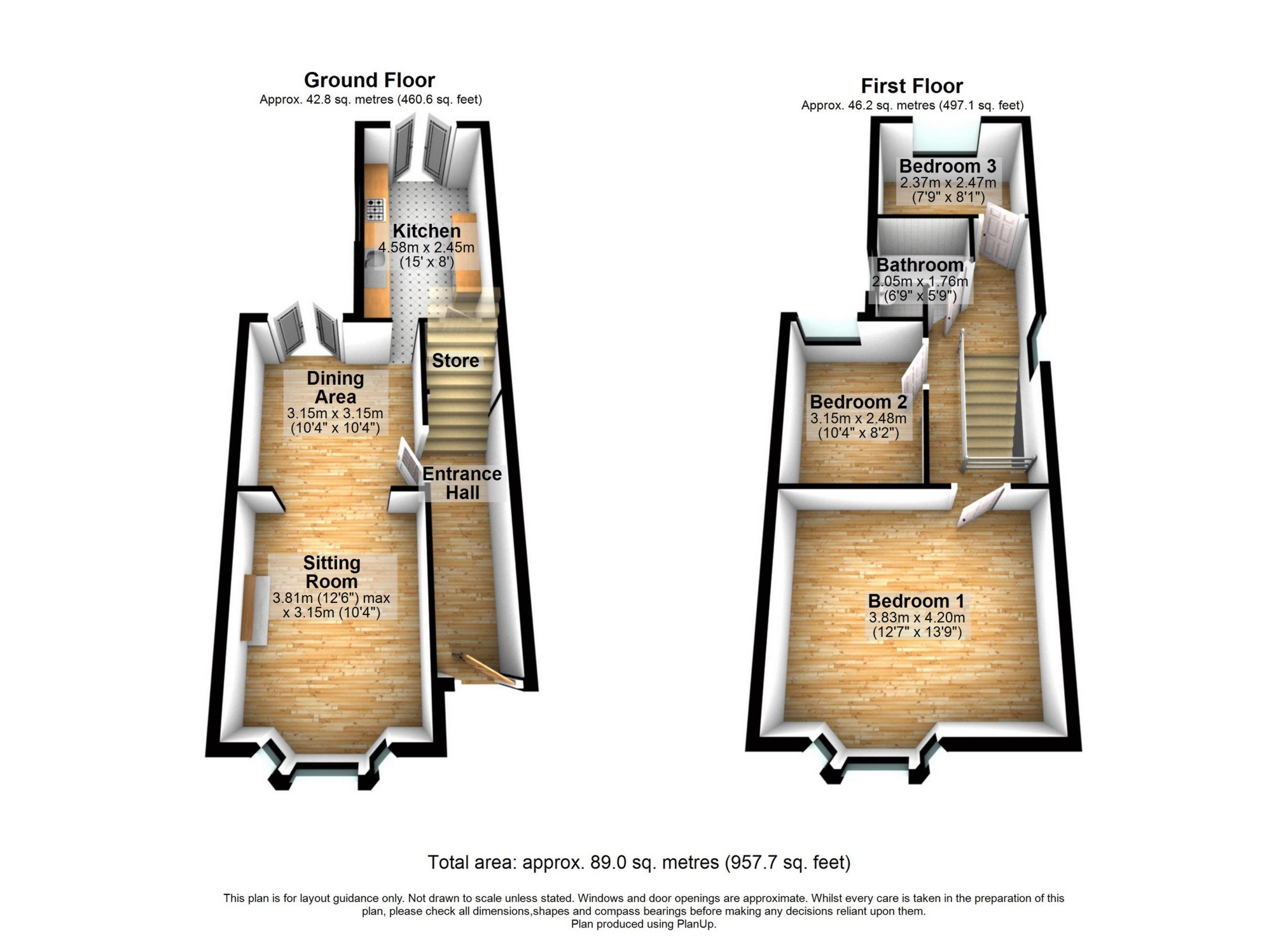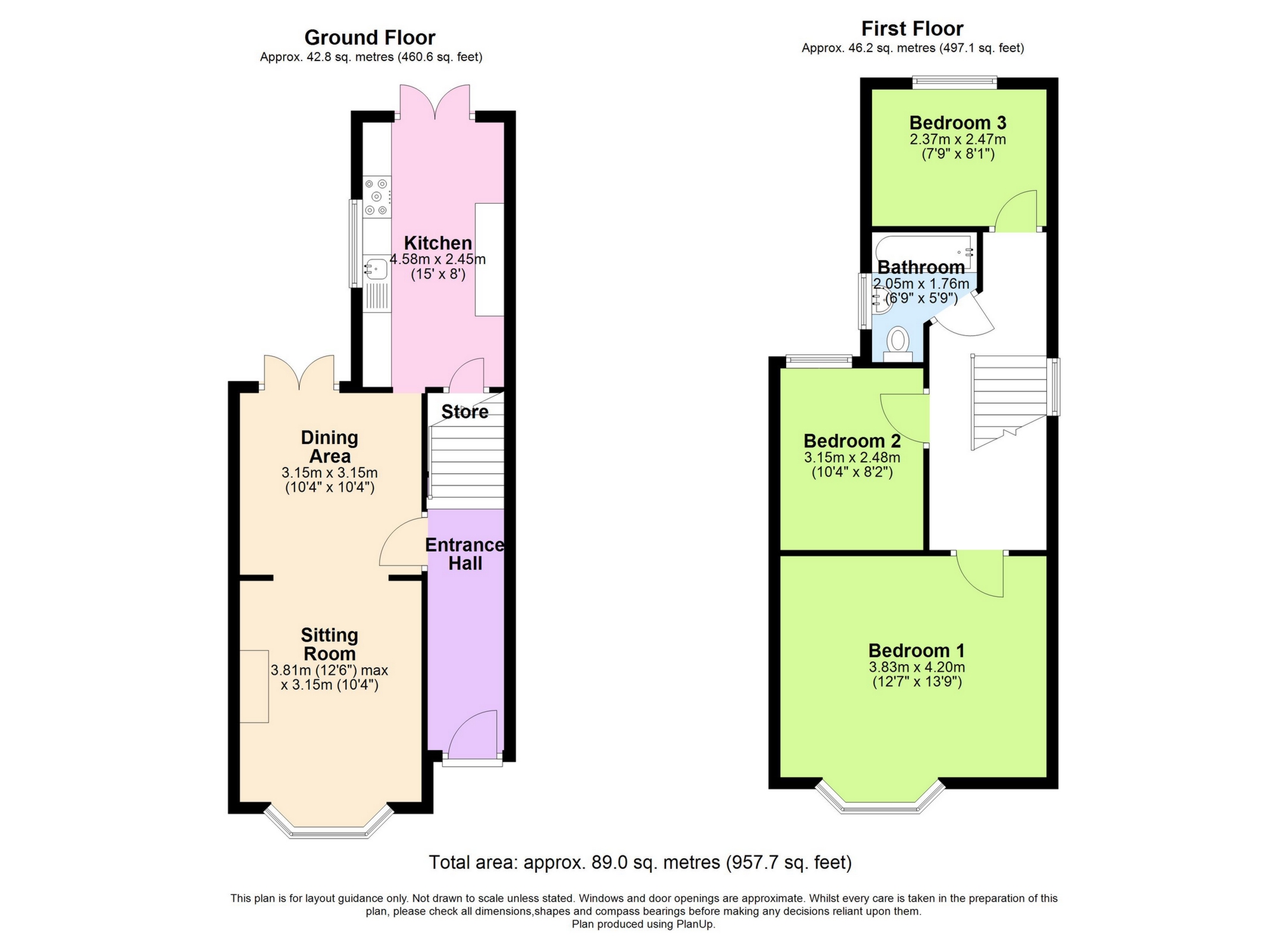 Tel: 01304 20 66 66
Tel: 01304 20 66 66
Stanhope Road, Dover, CT16
Sold STC - Freehold - £280,000
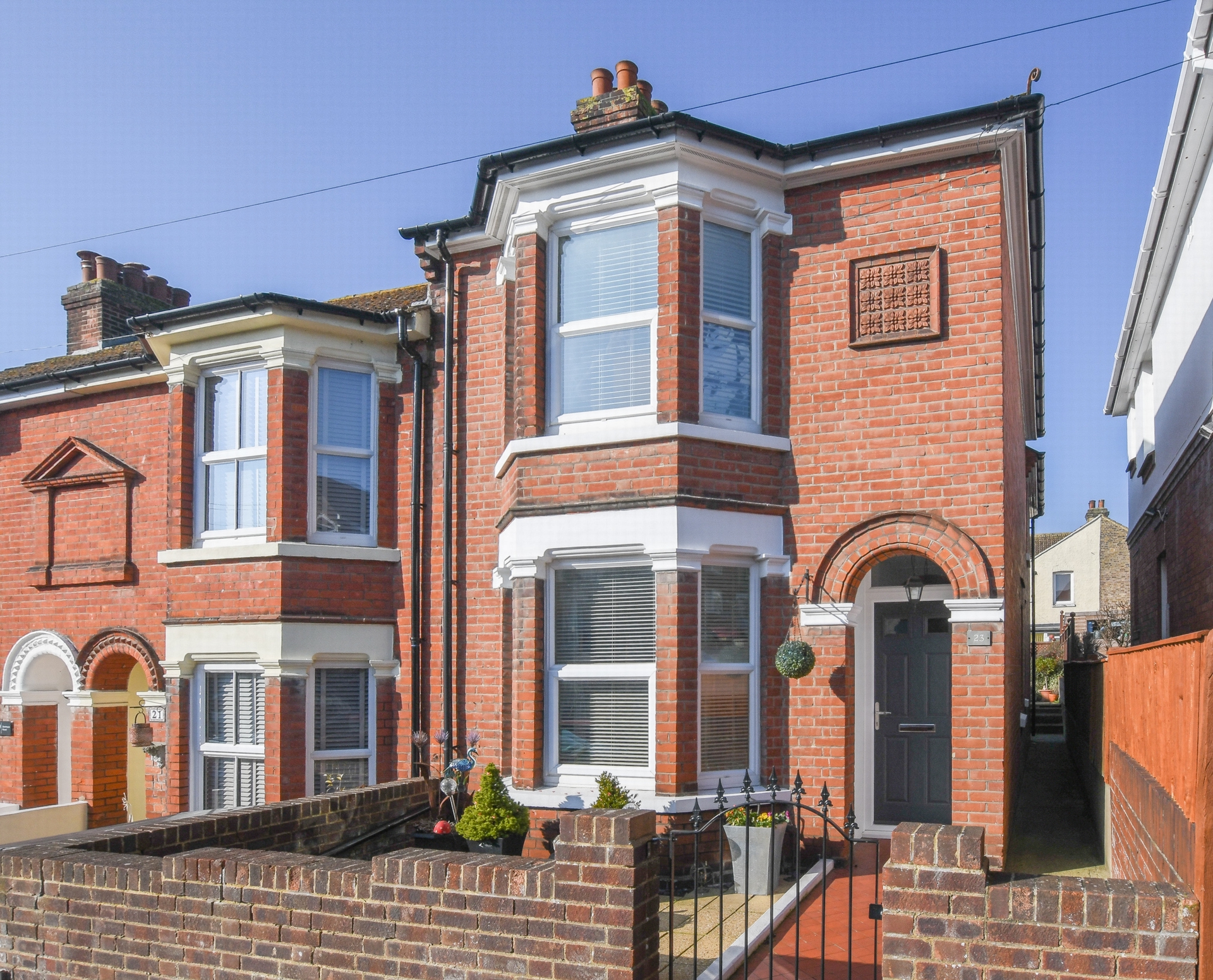
3 Bedrooms, 1 Reception, 1 Bathroom, End Of Terrace, Freehold
Set within a popular residential area, this bay fronted three bedroom end of terrace home. Boasting stylish accommodation, the property offers a welcoming entrance hall to the double aspect living room, measuring 12'6 x 10'4, with a bay window and a cast iron feature fireplace leading to the separate dining area, which measures 10'4 x 10'4, with double glazed French doors to the rear garden. To the rear, there is a modern galley style kitchen, measuring 15' x 8', with a range of matching fitted units, integrated appliances and access to the garden. To the first floor, there are three generous bedrooms, the bay fronted master bedroom measures 12'7 x 13'9, together with a fully tiled family bathroom. All windows & doors are double glazed and a gas heating system is installed. The property boasts front & rear gardens which are paved with gated side access.
Situated within a short walk of Dover Town Centre with local amenities and mainline railway station located nearby, this property would be suited to families and in particular those who commute to the city regularly. There are also several primary and secondary schools situated around the town and excellent transport links. The Cathedral City of Canterbury is just a short drive away and is accessible via A2. The St James' Retail Park is found in the town centre and is currently under construction and will consist of a large multiplex cinema and several shops and restaurants.
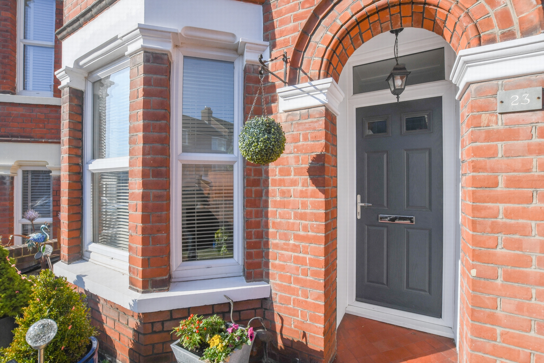
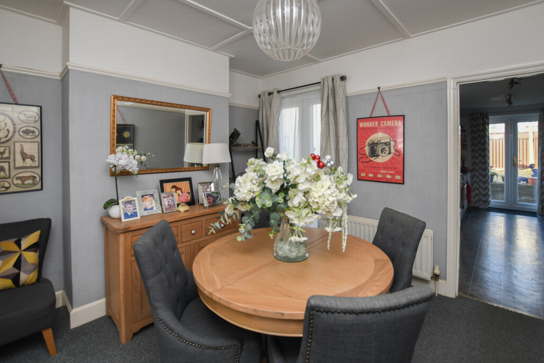
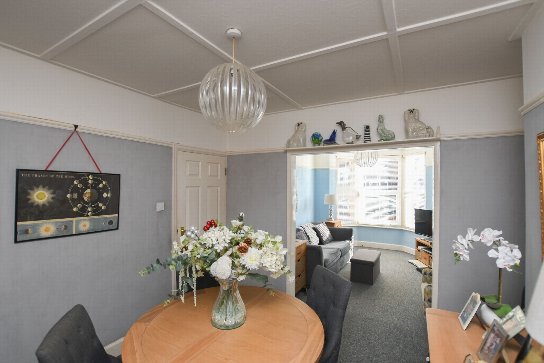
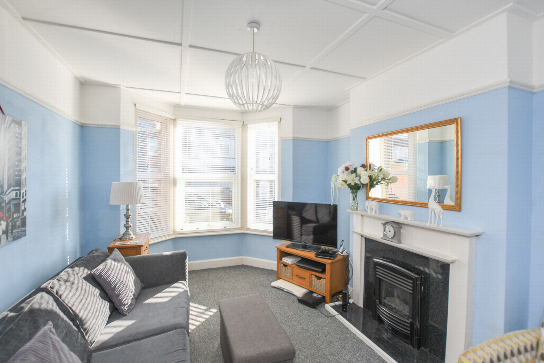
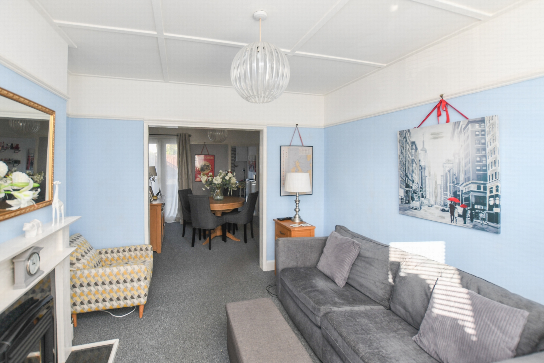
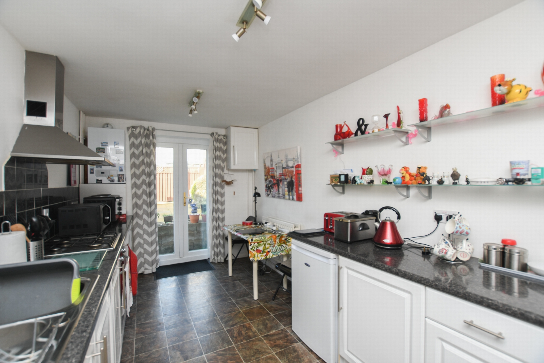
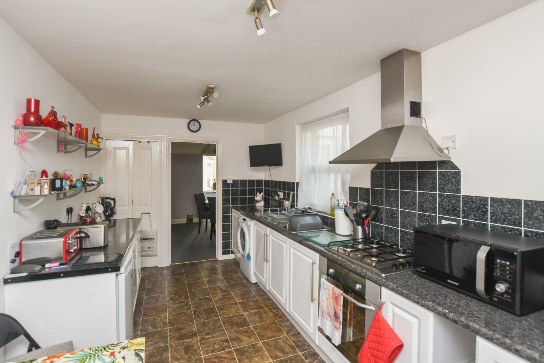
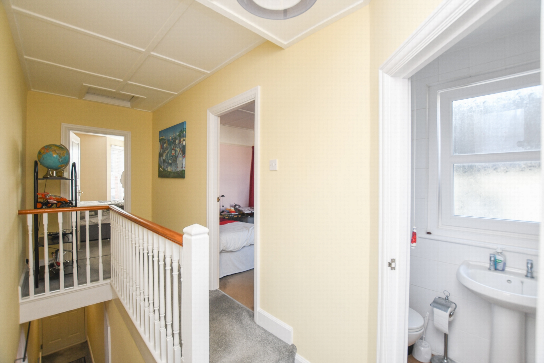
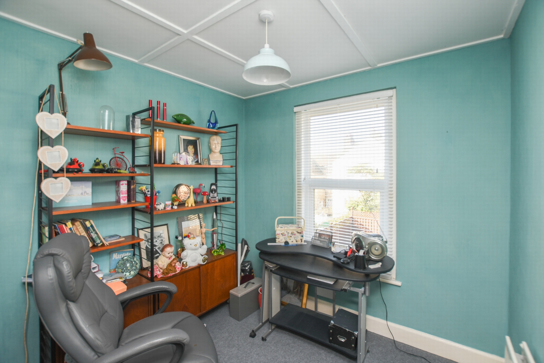
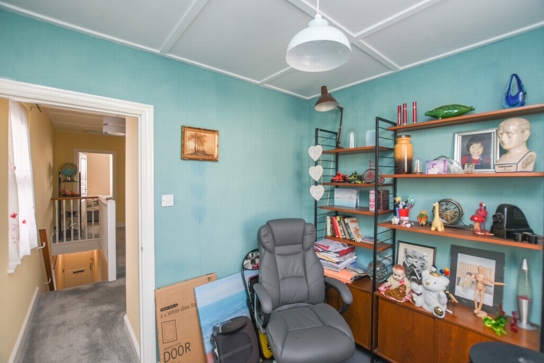
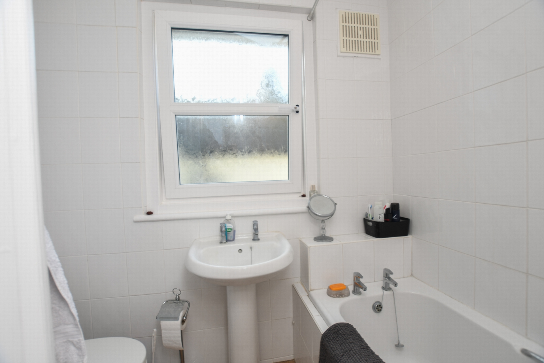
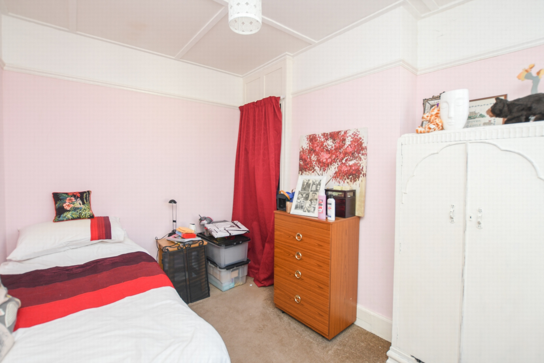
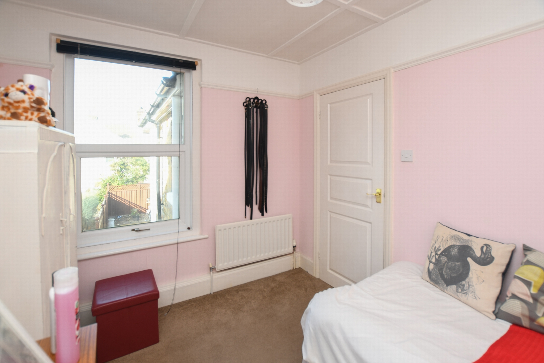
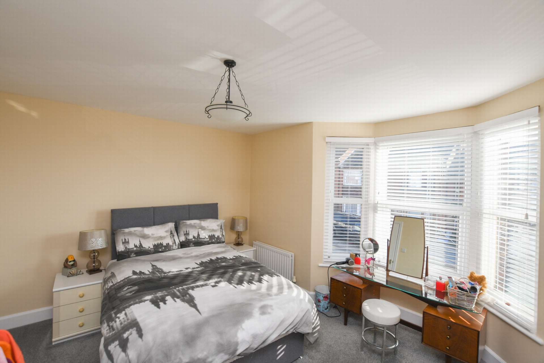
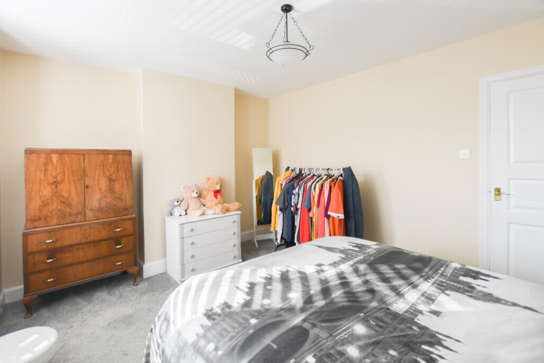
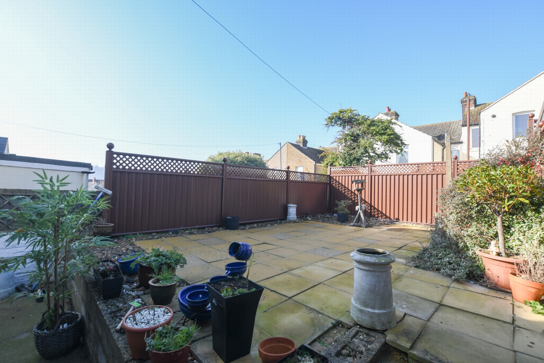
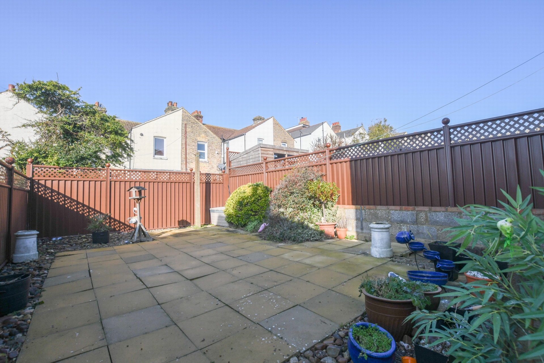
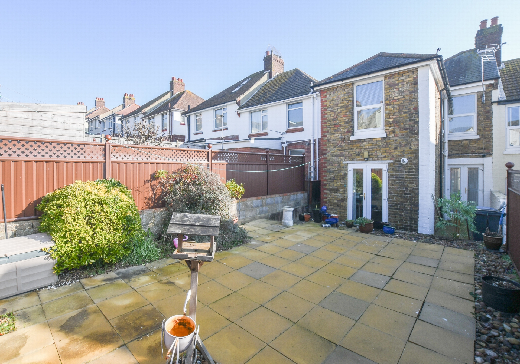
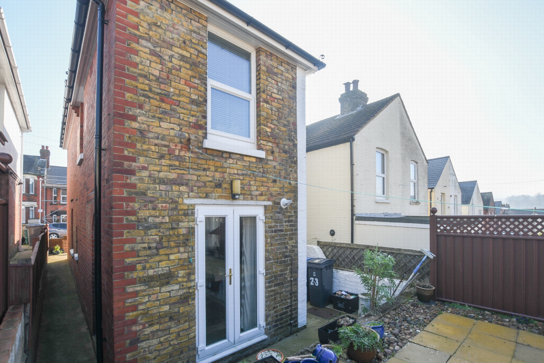
60 Castle Street<br>Dover<br>Kent<br>CT16 1PJ
