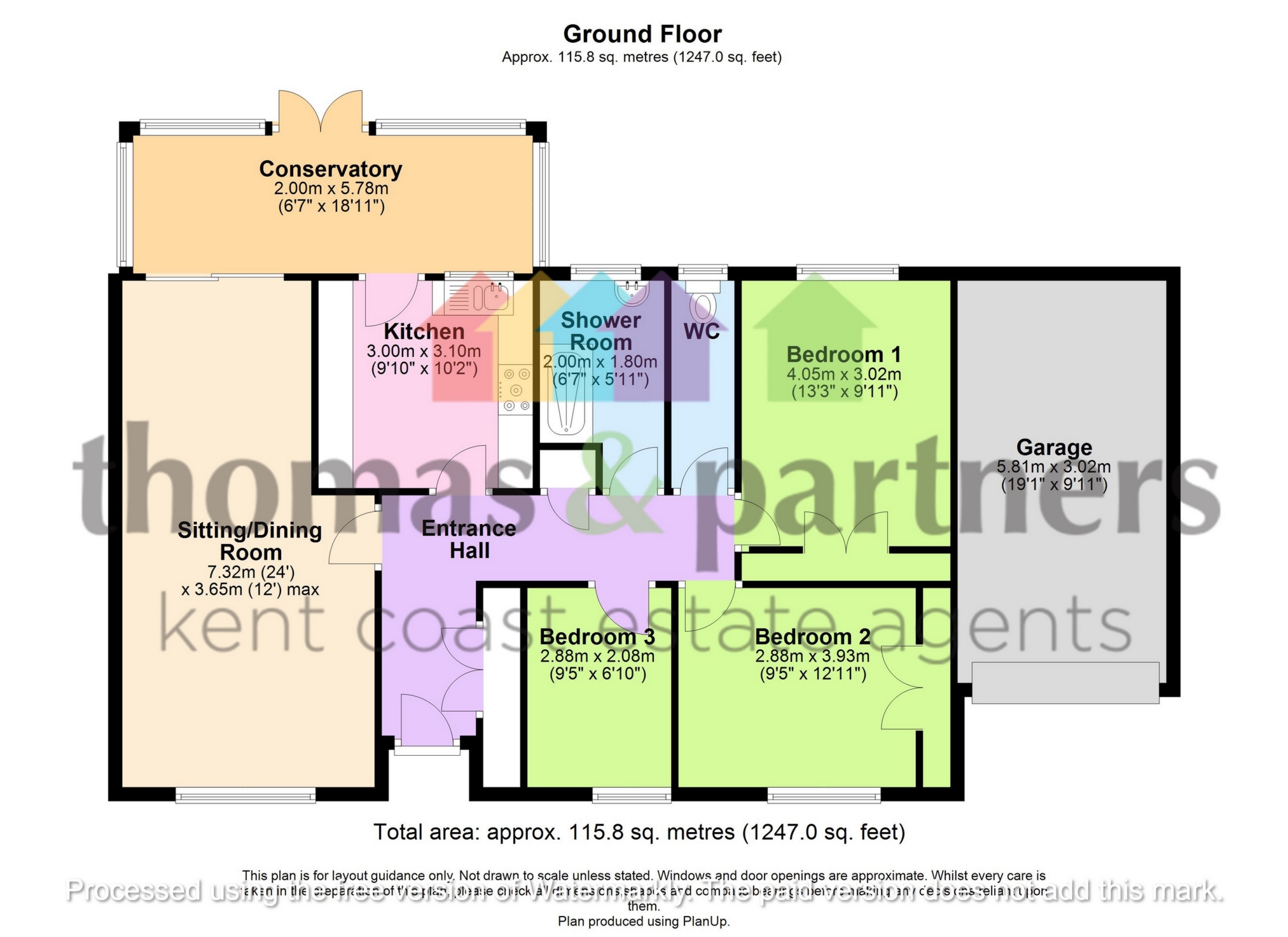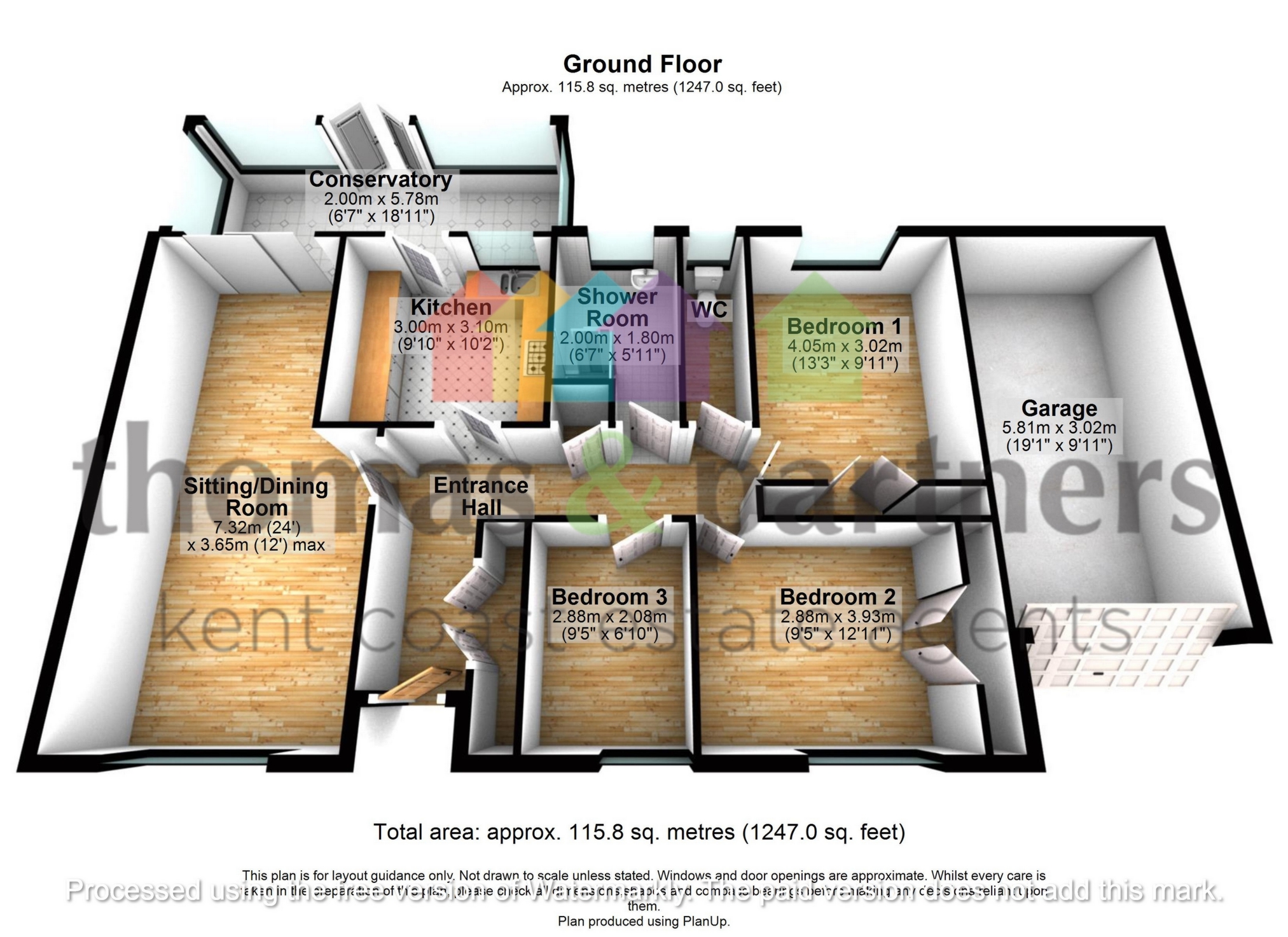 Tel: 01303 763 987
Tel: 01303 763 987
Faversham Road, Whitstable, CT5
For Sale - Freehold - £350,000
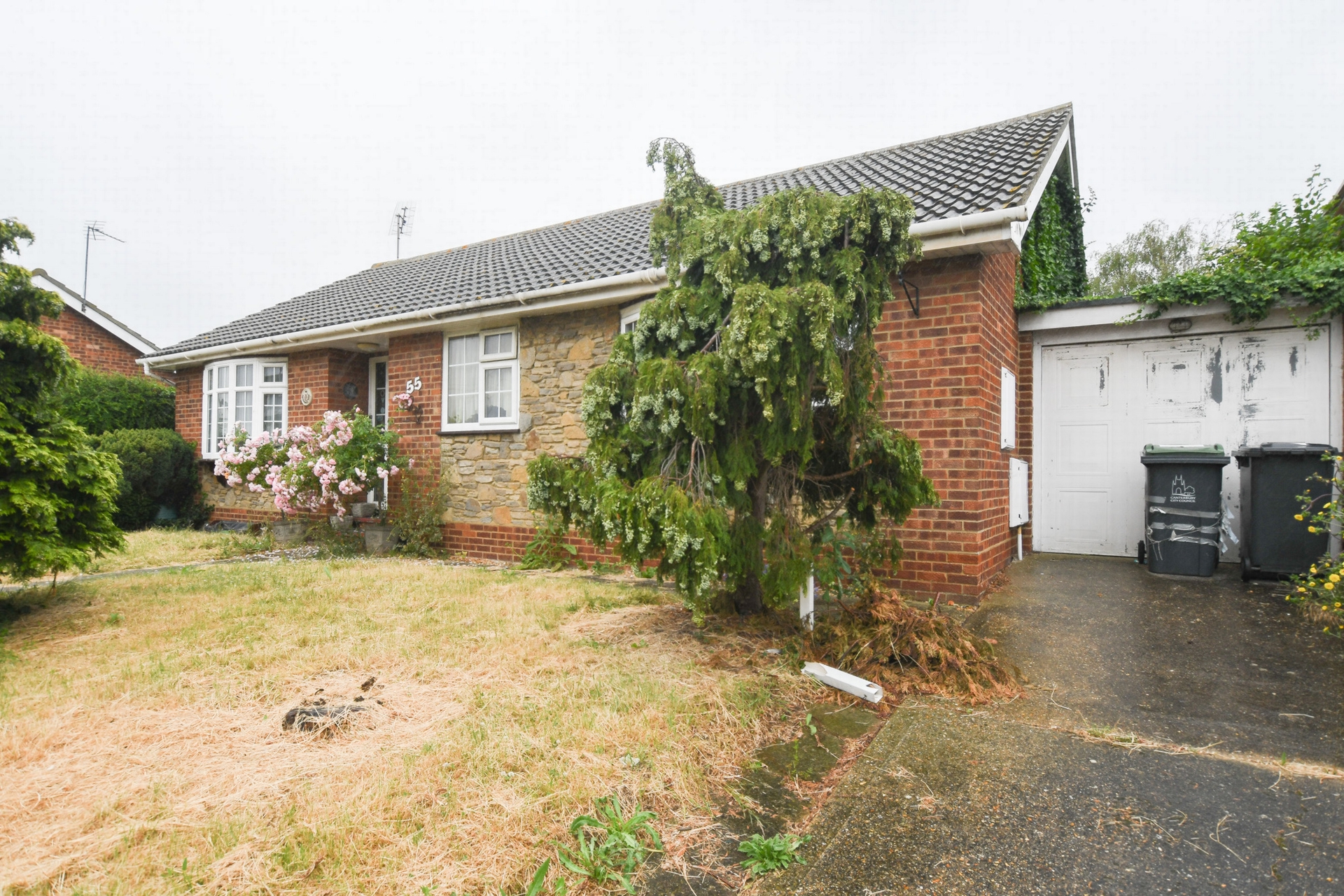
3 Bedrooms, 1 Reception, 1 Bathroom, Bungalow, Freehold
Spacious detached three bedroom bungalow situated within easy reach of the sea front, local shops and schools.
Once a much loved family home, the property is now in need of updating throughout and is sold with no onward chain.
The property occupies a good sized plot with gardens to the front and rear. Internally the property benefits from three bedrooms, a sitting/dining room, kitchen, conservatory and a shower room with seperate WC. There is also an attached garage to the side.
Room sizes
Sitting/dining room: 7.32m x 3.65m (24' x12')
Kitchen: 3.00m x 3.10m (9'10" x 10'2")
Conservatory: 2.00m x 5.78m (6'7" x 18'11")
Shower room: 2.00m x 1.80m (6'7" x 5'11")
WC
Bedroom one: 4.05m x 3.02m (13'3" x 9'11")
Bedroom two: 2.88m x 3.93m (9'5" x 12'11")
Bedroom three: 2.88m x 2.08m (9'5" x 6'10")
Garage: 5.81m x 3.02m (19'1" x 9'11")
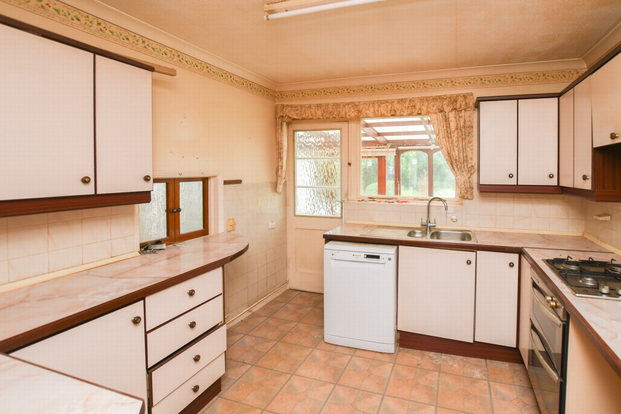
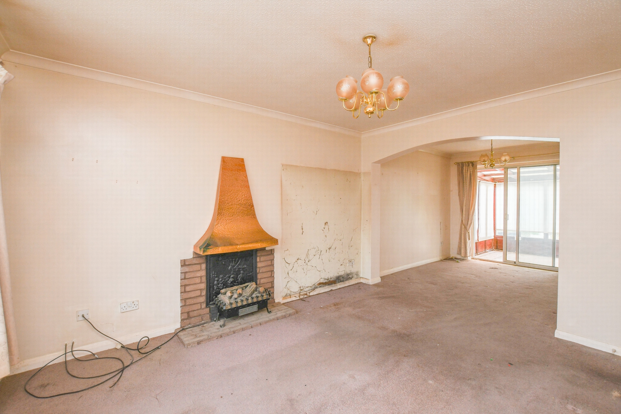
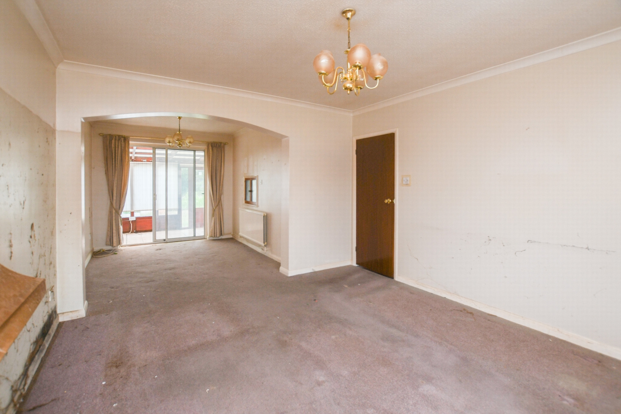
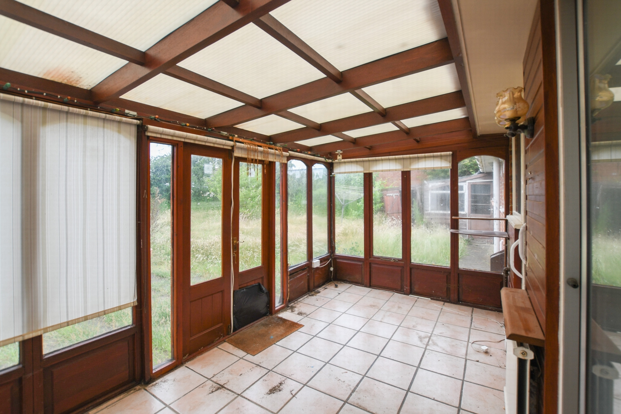
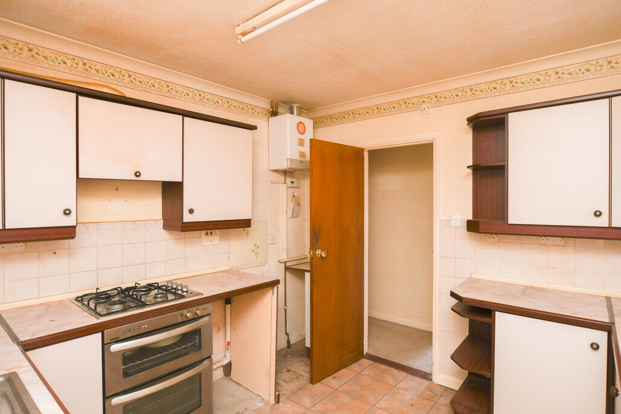
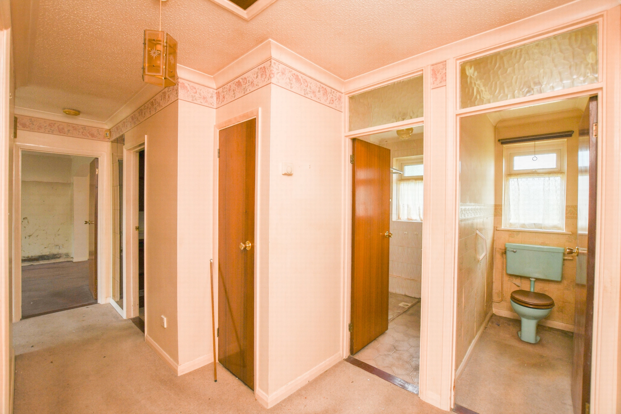
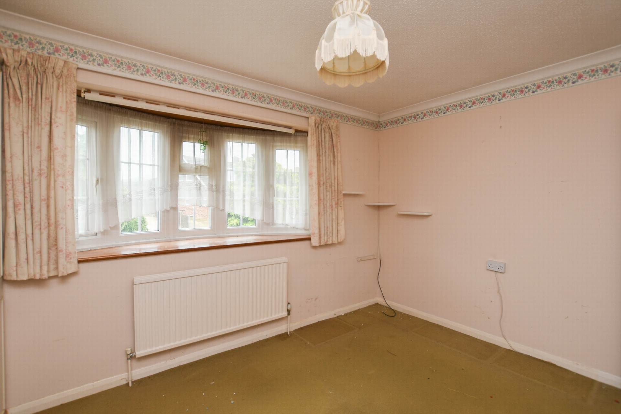
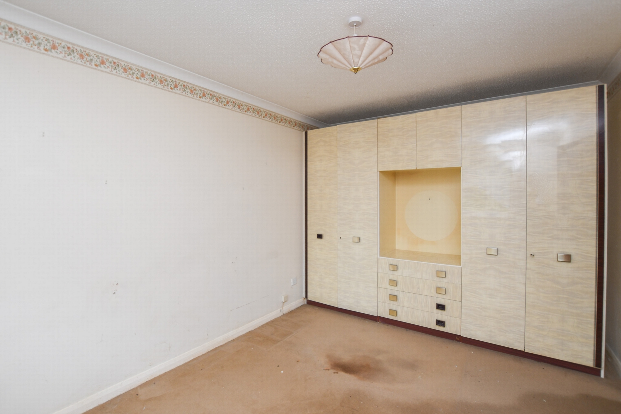
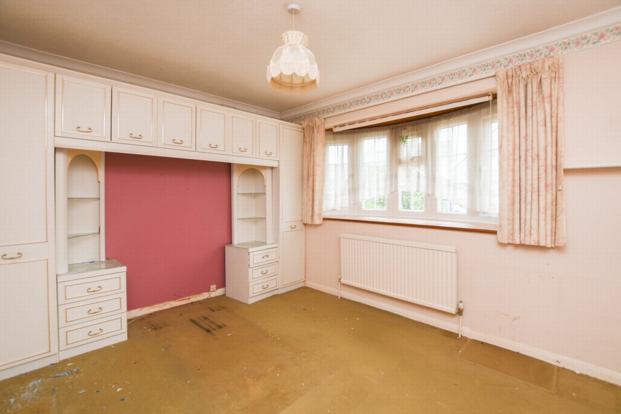
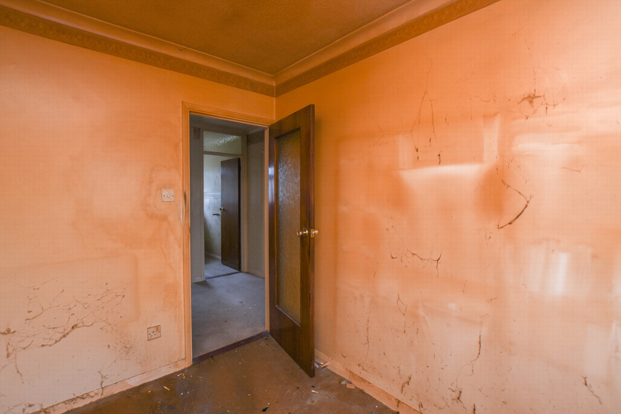
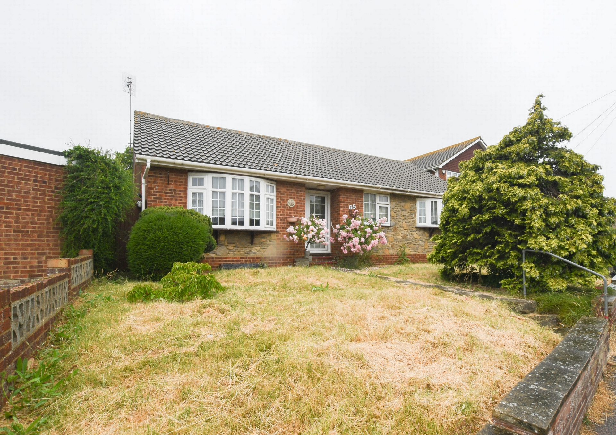
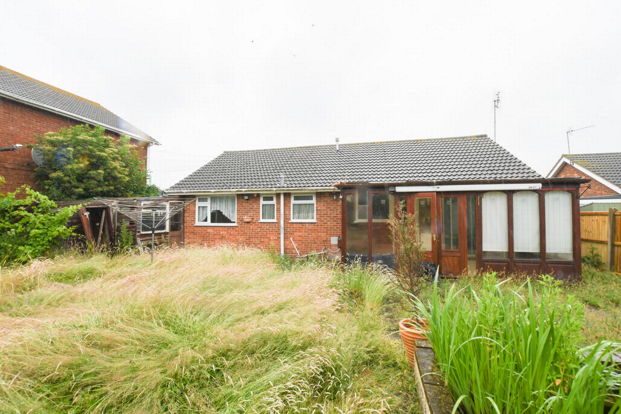
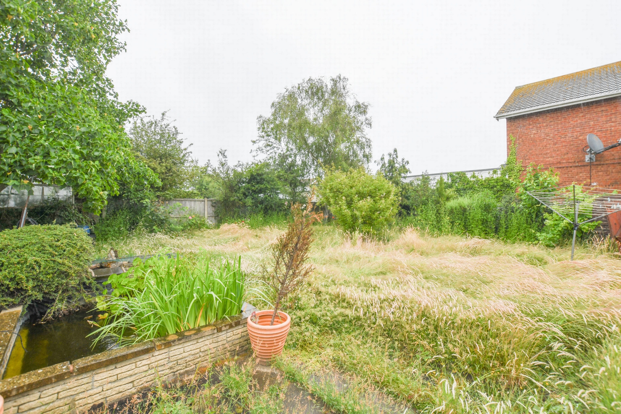
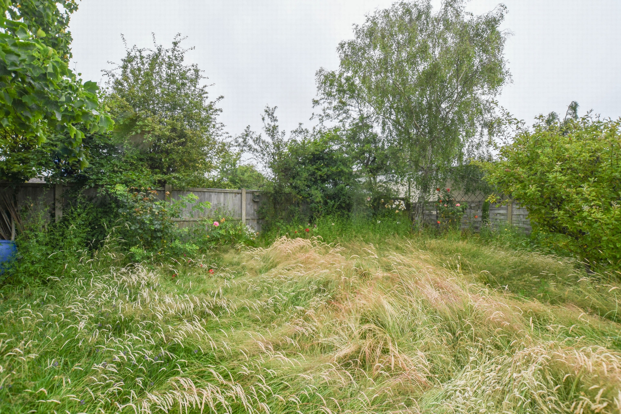
105 Sandgate Road<br>Folkestone<br>Kent<br>CT20 2BQ
