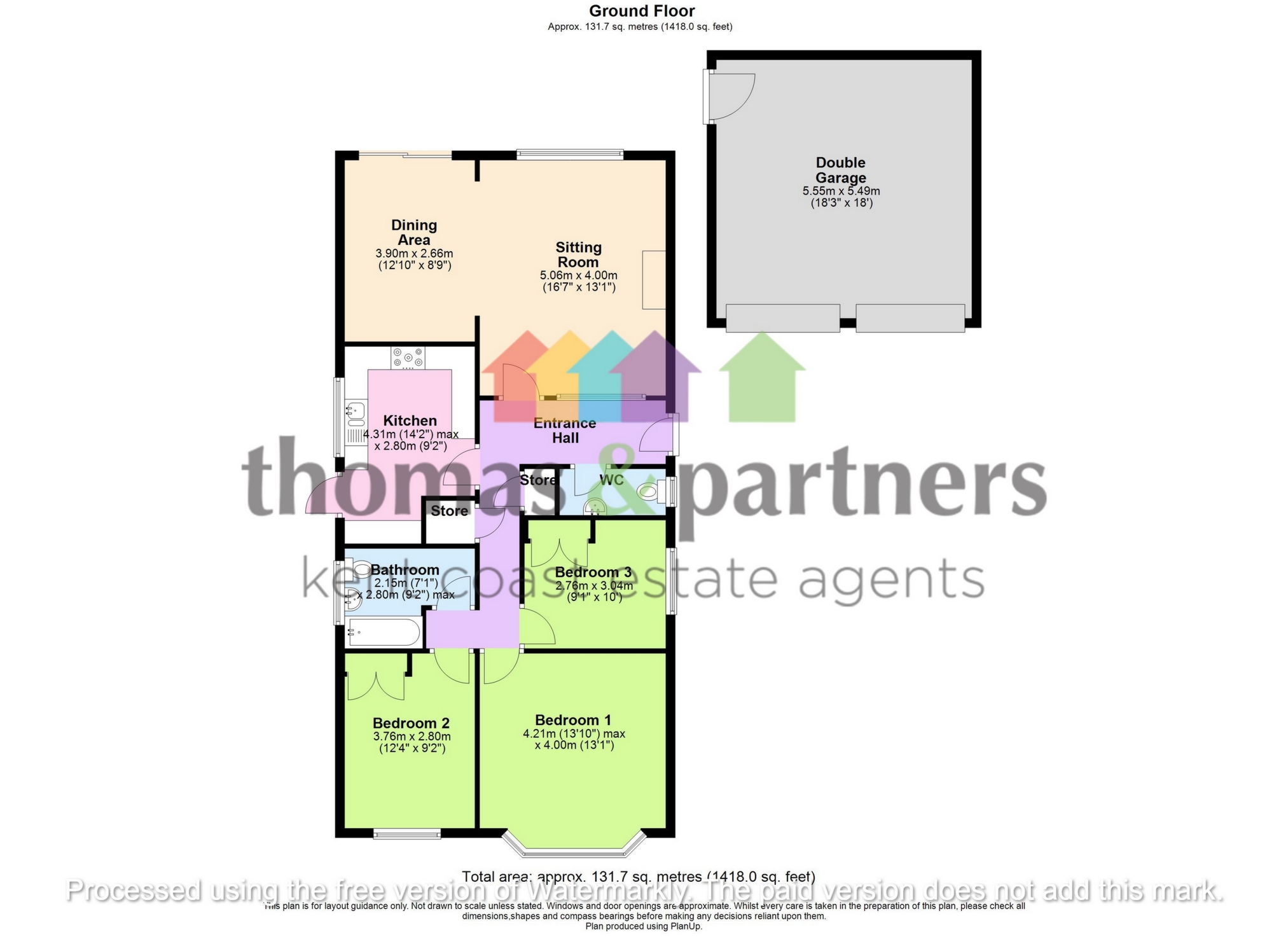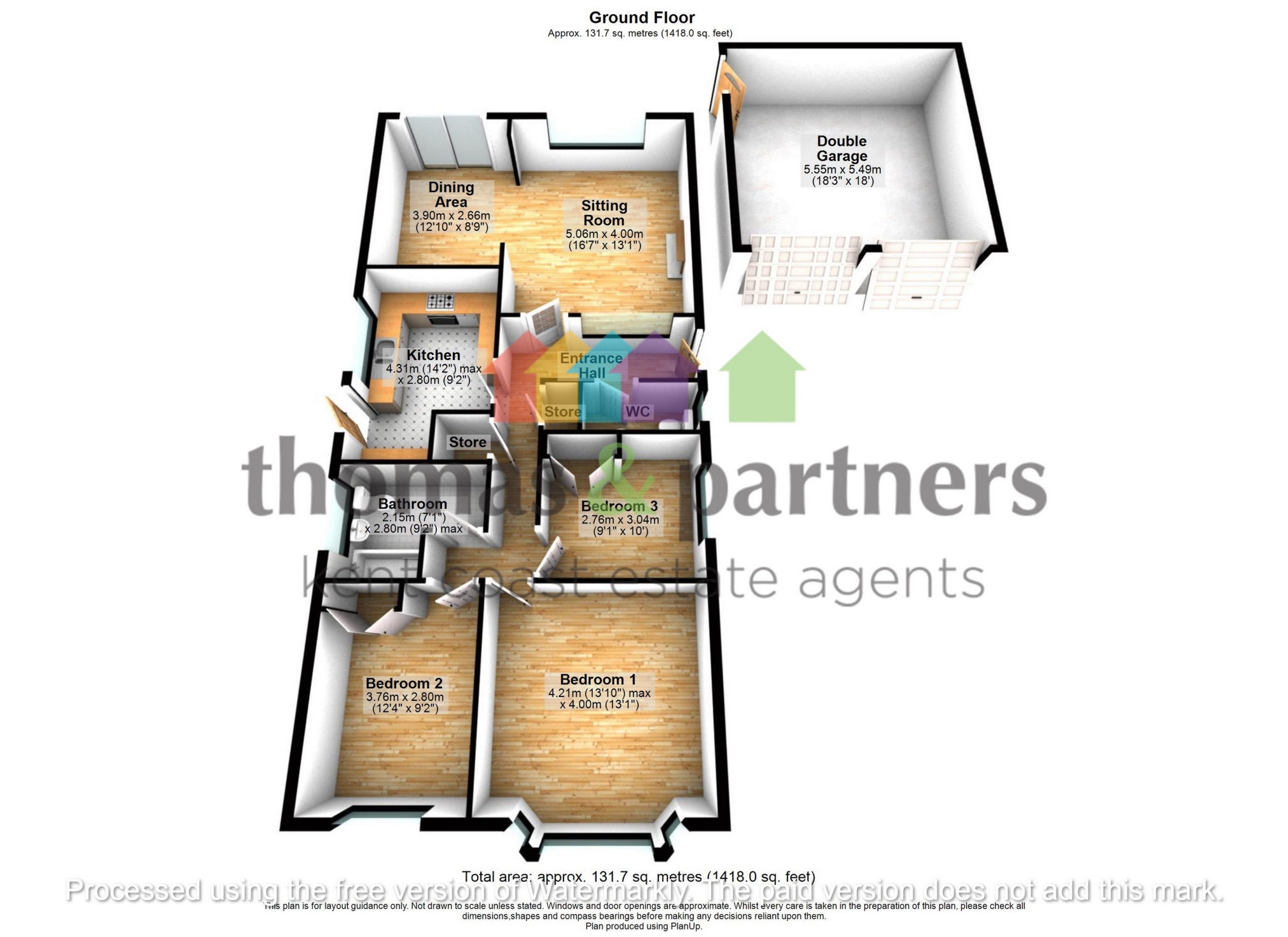 Tel: 01303 763 987
Tel: 01303 763 987
The Ridings, Chestfield, Whitstable, CT5
For Sale - Freehold - £595,000
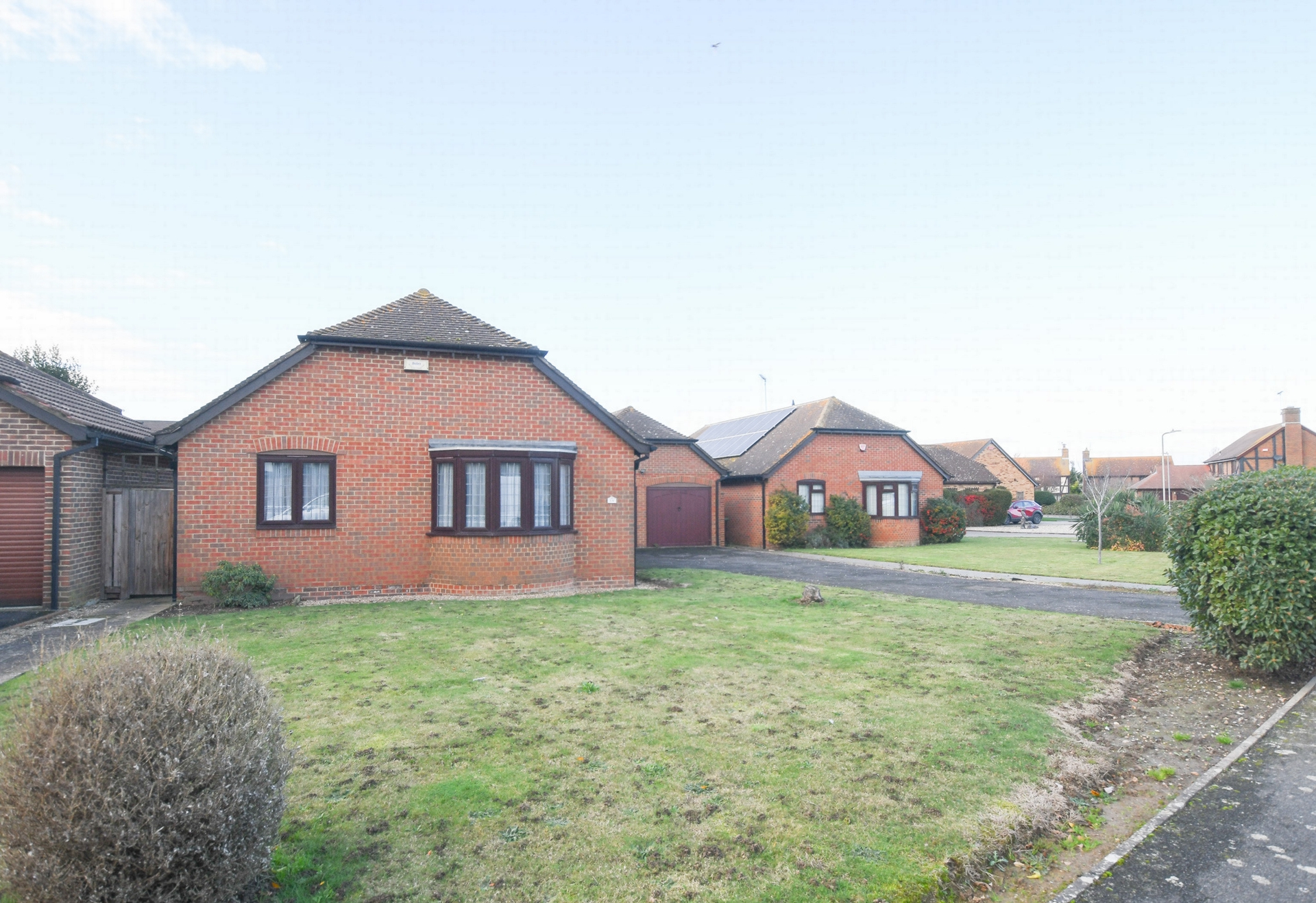
3 Bedrooms, 1 Reception, 1 Bathroom, Bungalow, Freehold
The Property
A spacious, detached bungalow with detached double garage occupying a generous plot.
Consisting of three double bedrooms, a sitting room that overlooks the rear garden and leads to a dining area, a kitchen, family bathroom and a separate cloakroom. A detached double garage sits to the side of the property, with two up and over garage doors to the front and pedestrian access door to the rear.
The grounds
The fully fenced rear garden benefits from a spacious paved patio spanning the back of the property with a lawn edged with borders of shrubs and flowering plants.
The front garden is made up of a lawned area and a driveway offering parking for several vehicles and leads to the double garage.
Room sizes
Sitting room: 5.06m x 4.00m (16'7" x 13'1")
Dining area: 3.90m x 2.66m (12'10" x 8'9")
Kitchen: 4.31m x 2.80m (14'2" x 9'2")
Bedroom one: 4.21m x 4.00m (13'10" x 13'1")
Bedroom two: 3.76m x 2.80m (12'4" x 9'2")
Bedroom three: 2.76m x 3.04m (9'1" x 10')
Bathroom: 2.15m x 2.80m (7'1" x 9'2")
Cloakroom:
Garage: 5.55m x 5.49m (18'3" x 18')
Location
The Ridings is a desirable location in the heart of the village of Chestfield, the property is within walking distance of an 18-hole golf course, there is also a medical centre, supermarket, public house and bus stop close by.
Chestfield is situated between the seaside town of Whitstable, Famous for its working harbour and oysters, and the Cathedral city of Canterbury, which benefits from a number of public and state schools and universities as well as a wealth of cultural and leisure amenities including theatres, bars and restaurants alongside a shopping centre with a selection of both national retail outlets and individual shops. It is well served by Chestfield and Whitstable railway stations offering frequent services to London Victoria and high-speed links to London St Pancras. Road links via the A299 give easy access to the M2 for travel to London and beyond.
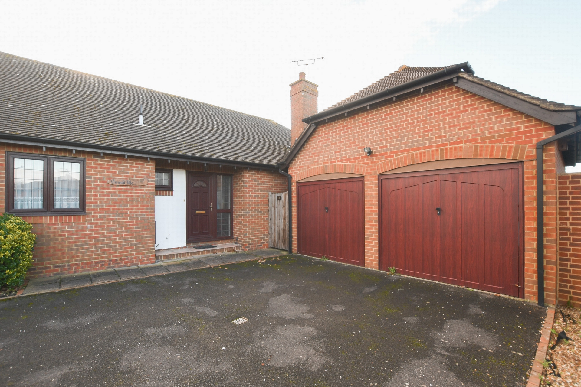
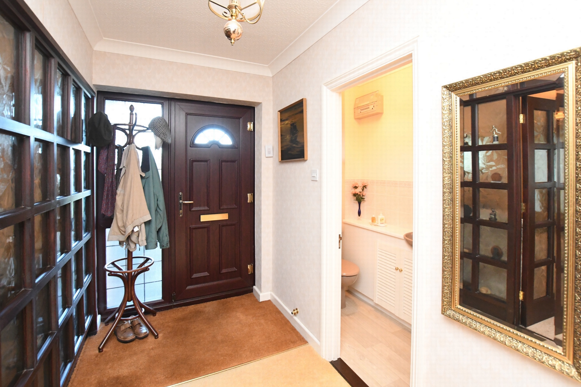
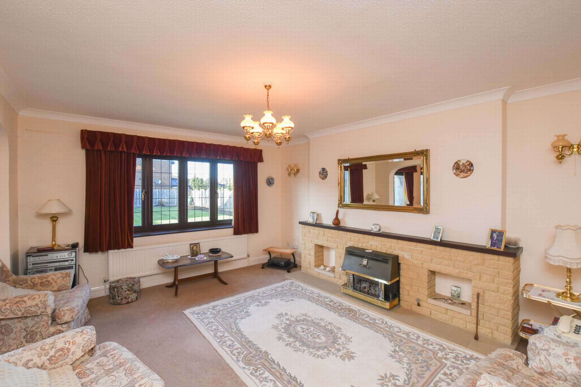
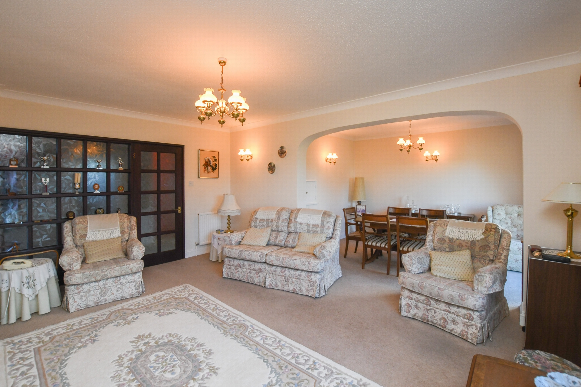
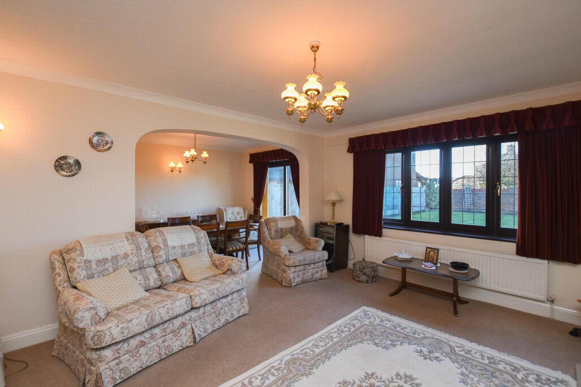
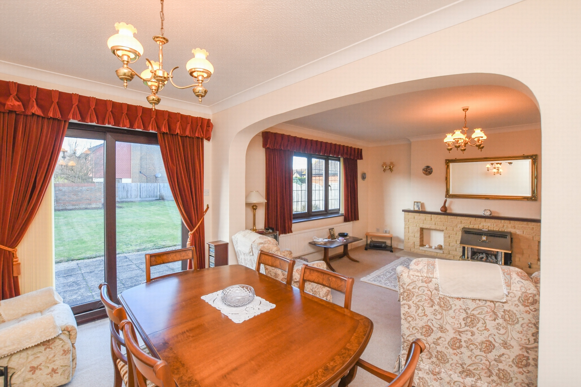
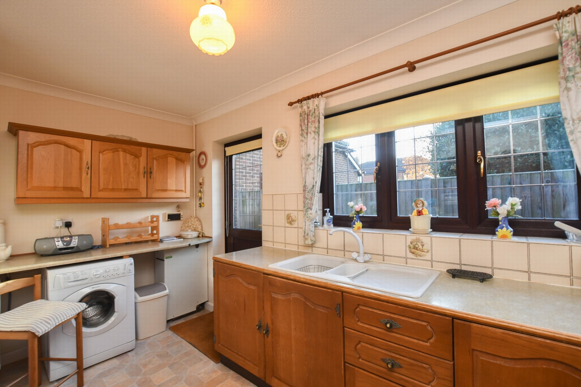
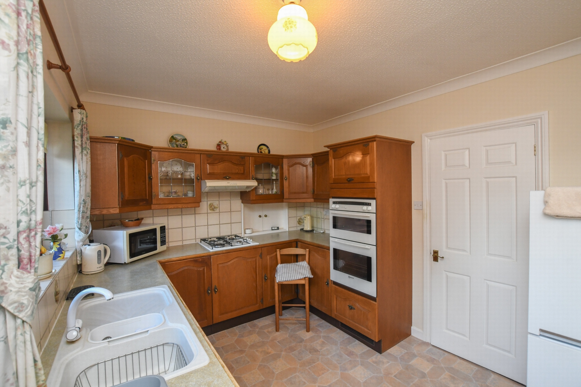
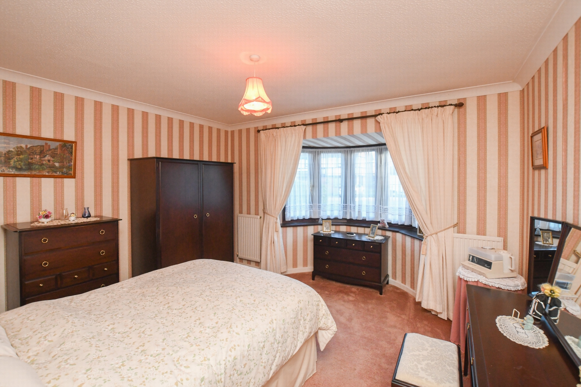
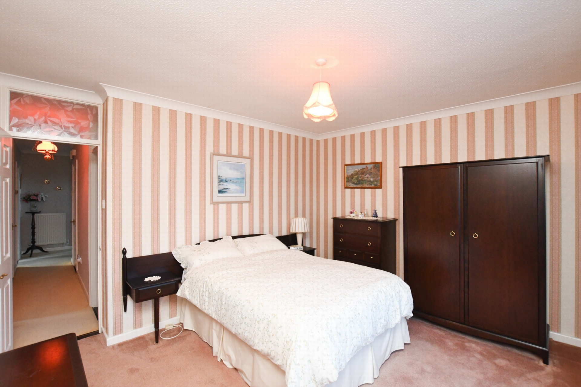
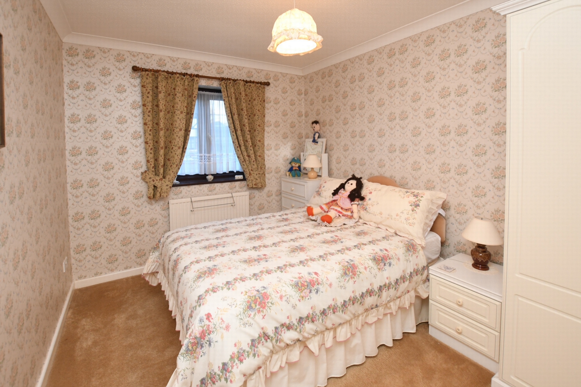
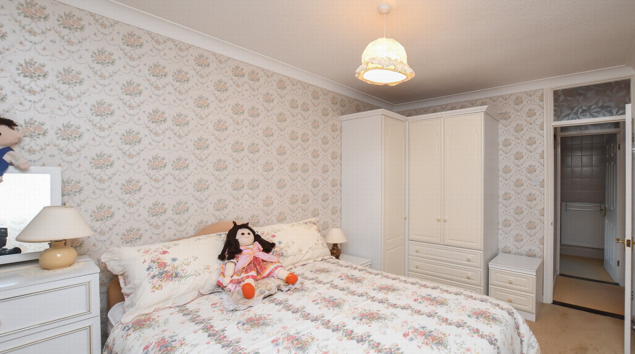
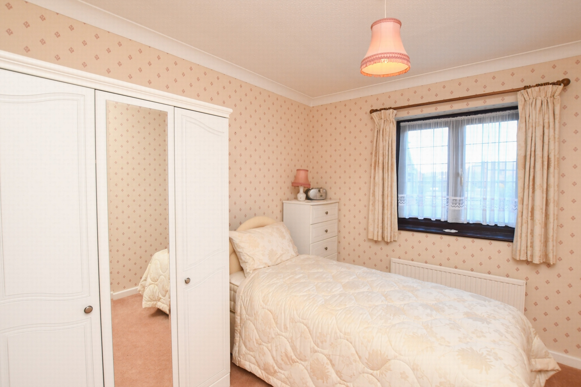
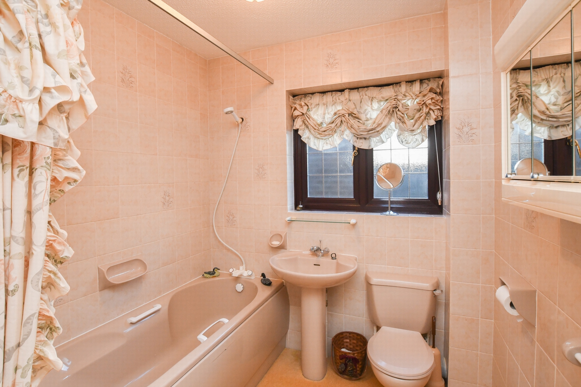
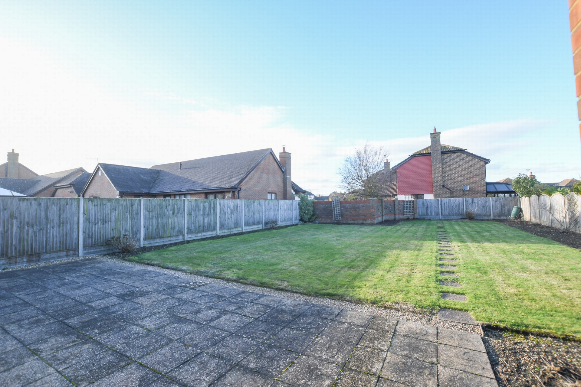
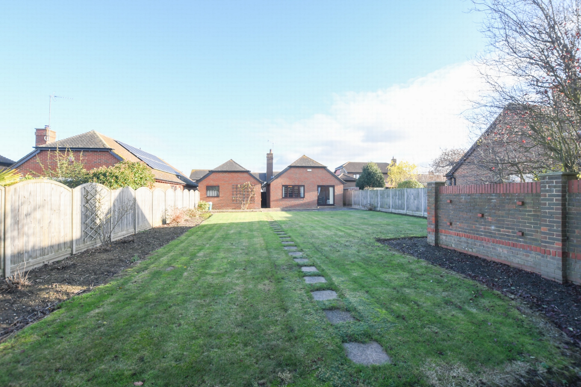
105 Sandgate Road<br>Folkestone<br>Kent<br>CT20 2BQ
