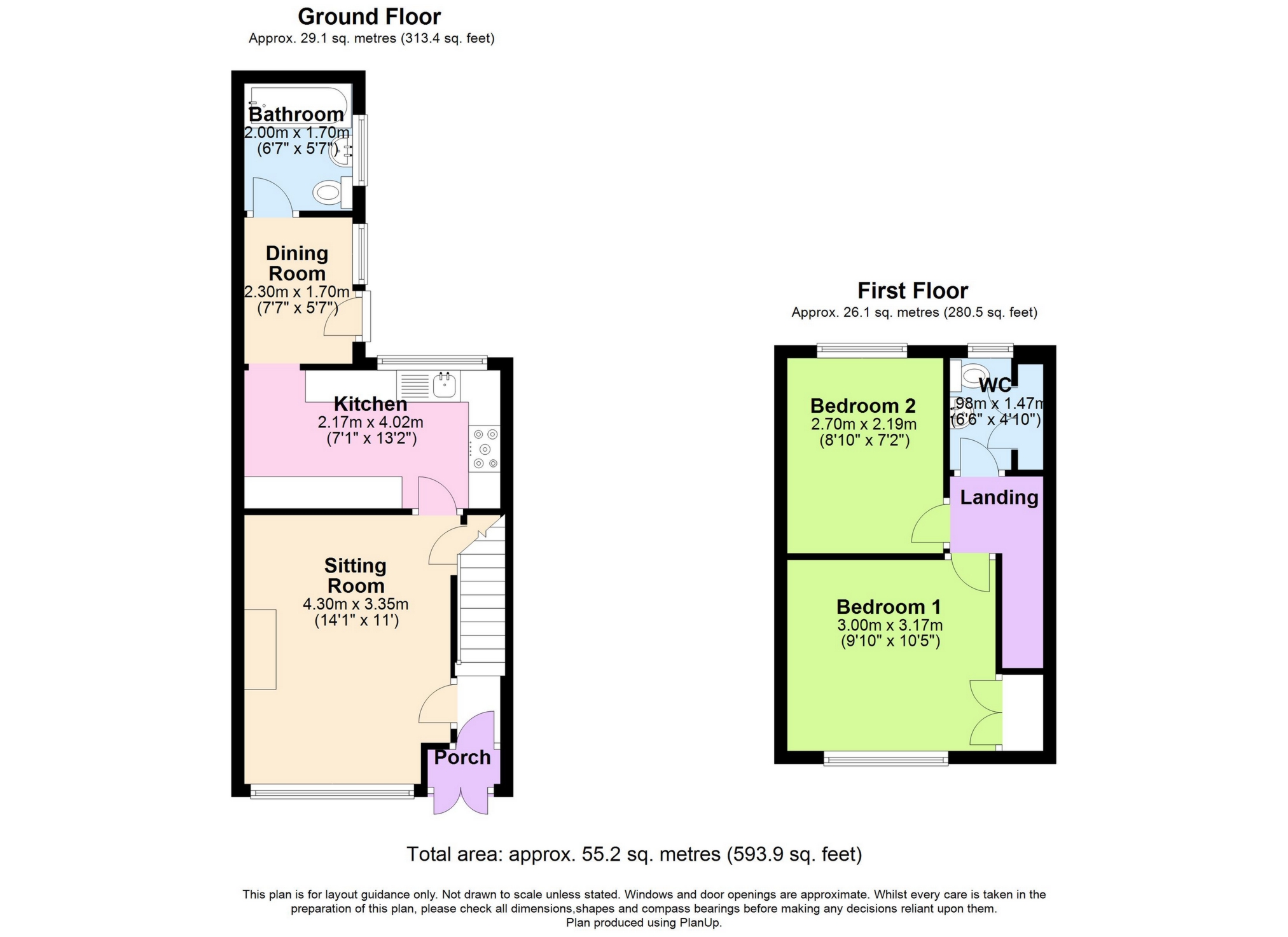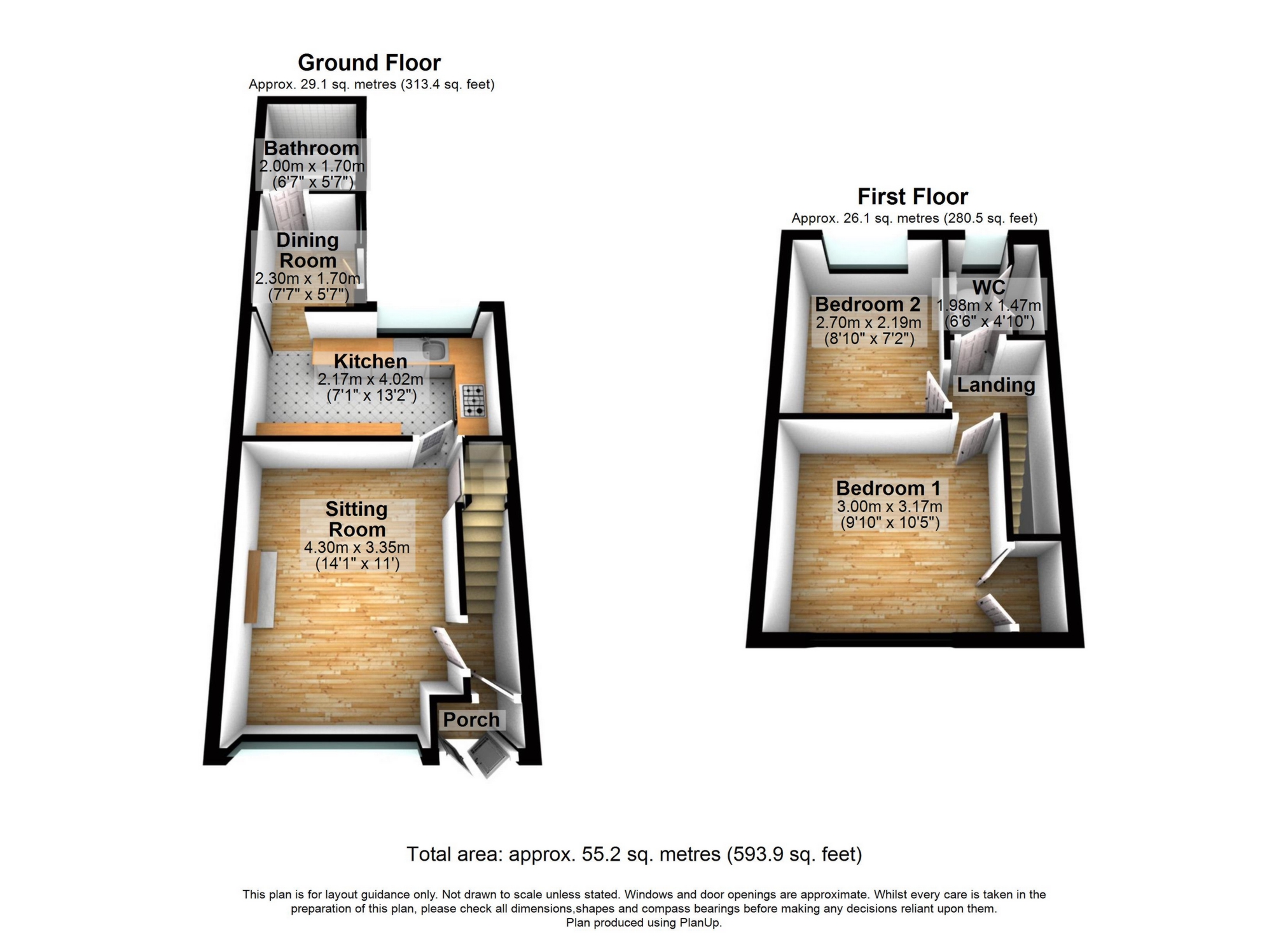 Tel: 01304 20 66 66
Tel: 01304 20 66 66
Manor Road, Dover, CT17
Sold STC - Freehold - £219,950
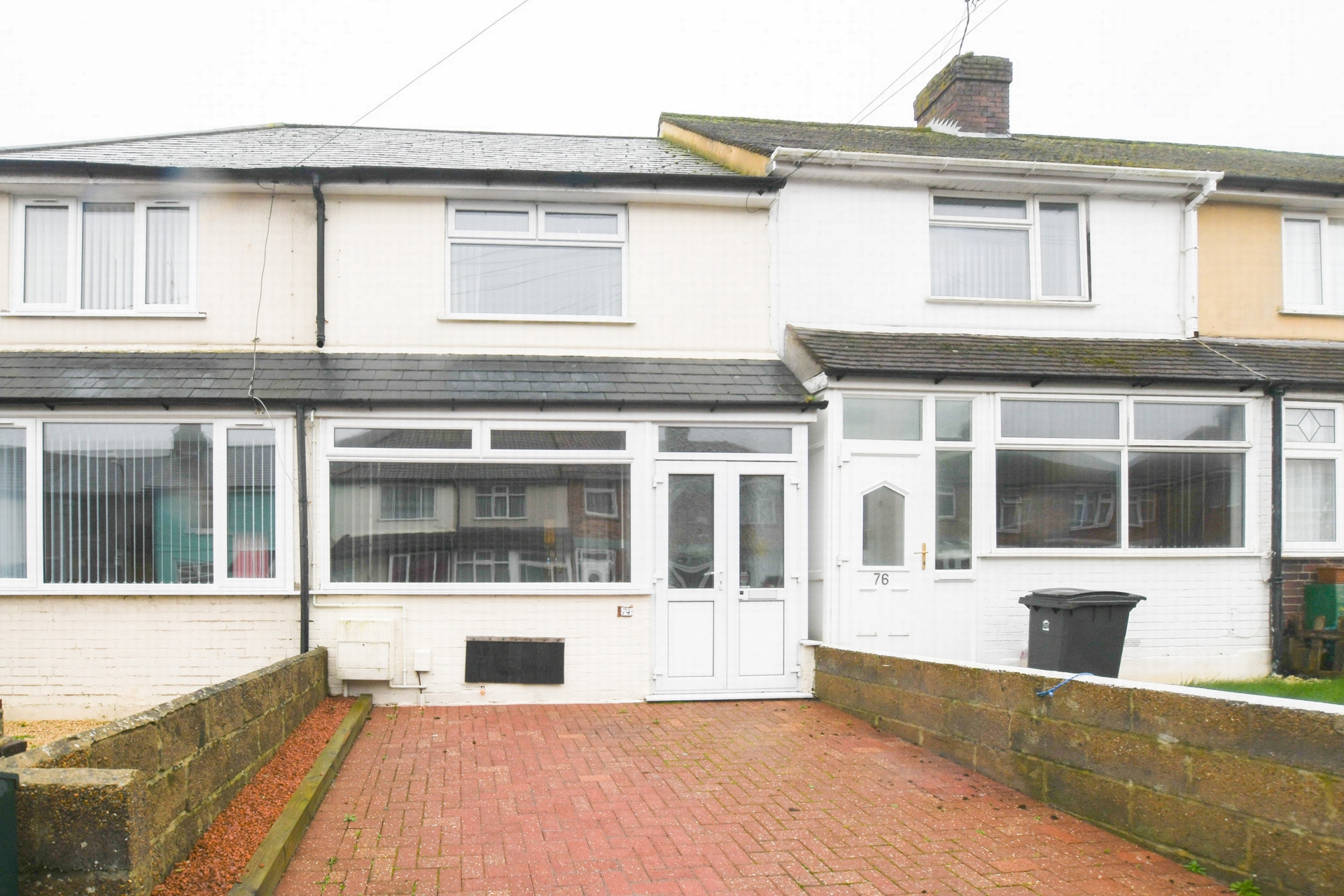
2 Bedrooms, 1 Reception, 2 Bathrooms, Terraced, Freehold
Situated in the sought-after Maxton area of Dover, this well presented two bedroom family home. Offered with no onward chain, this property includes a large living room leading to the 'L' shaped kitchen with a range of fitted wall & base units, a separate dining area and access to the south facing rear garden. In addition, there is a ground floor fully tiled bathroom. To the first floor, there are two double bedrooms, the master bedroom has useful fitted storage, together with a separate cloakroom. All windows & doors are double glazed and a gas heating system is installed. Externally, the property boasts a low maintenance, enclosed rear garden with fish pond and timber shed. There is a driveway to the front of the property providing off road parking. Within close proximity to the centre of Dover with local amenities and mainline train station located nearby, this property will be suited to families and in particular those who commute to the city regularly. There are also several primary and secondary schools situated around the town and excellent transport links. The Cathedral City of Canterbury is accessible via A2 dual carriageway.
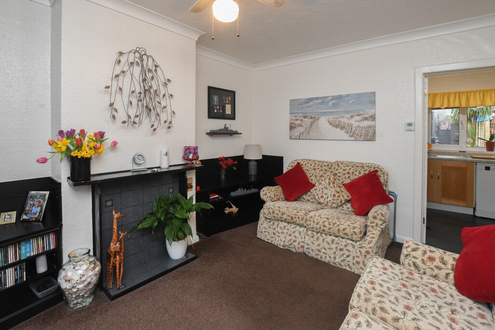
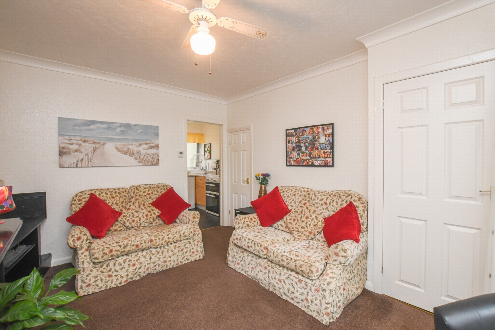
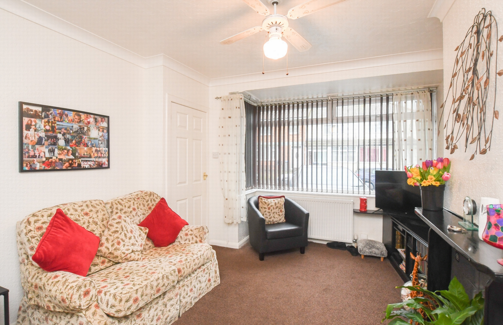
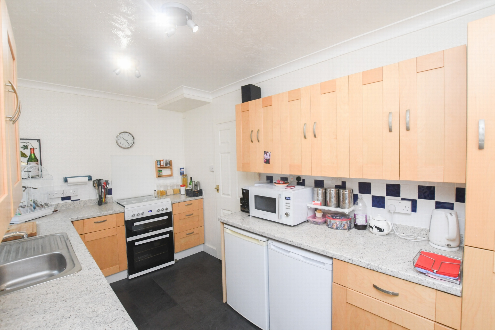
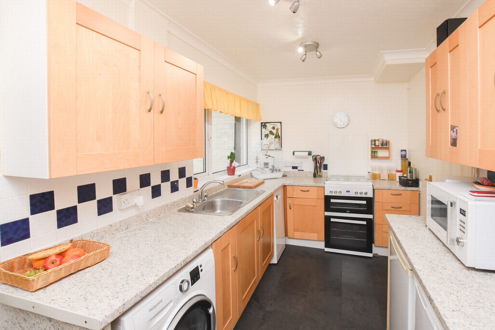
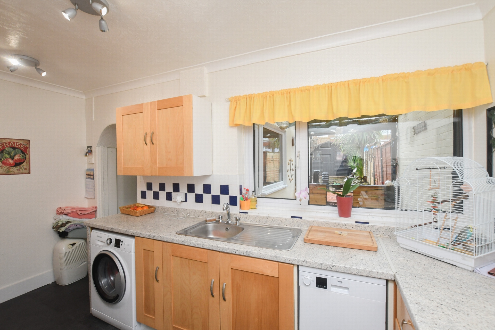
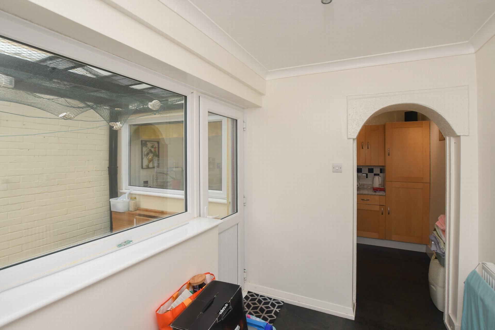
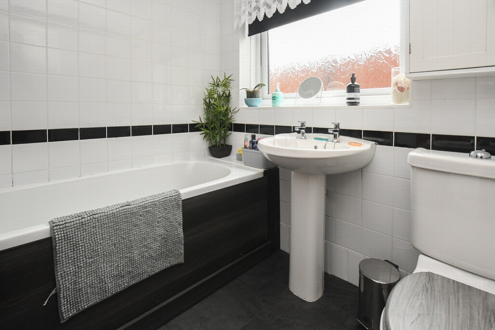
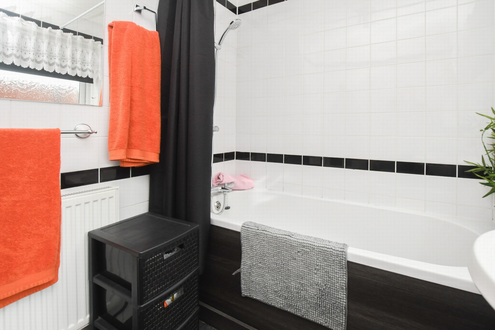
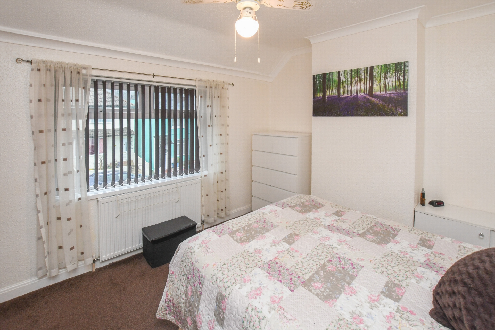
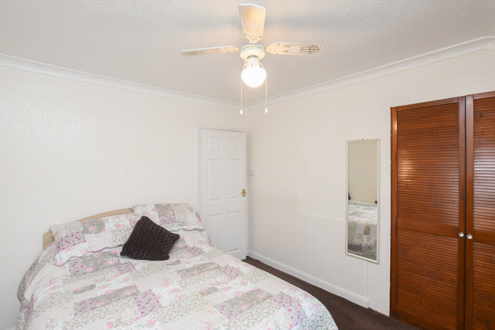
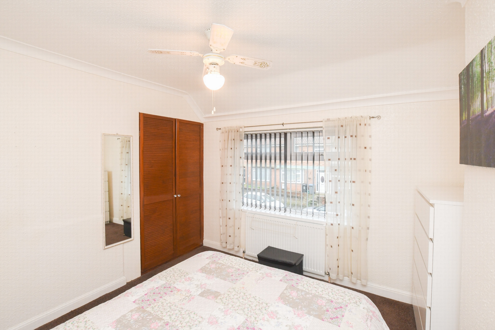
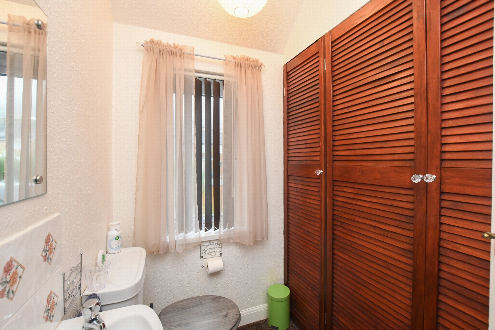
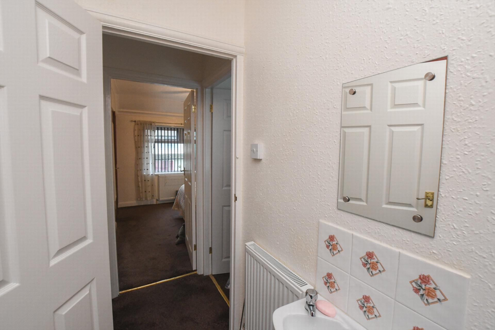
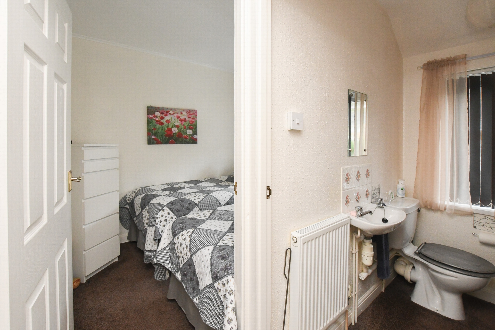
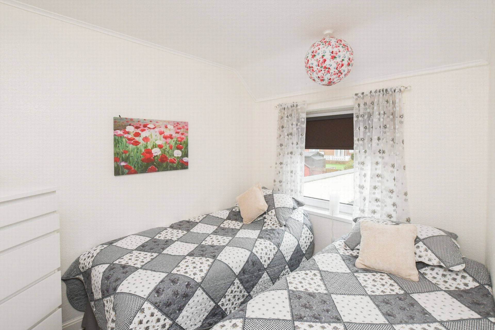
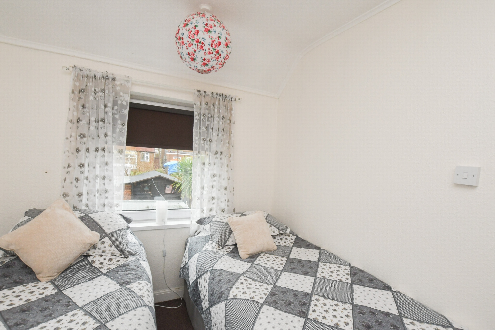
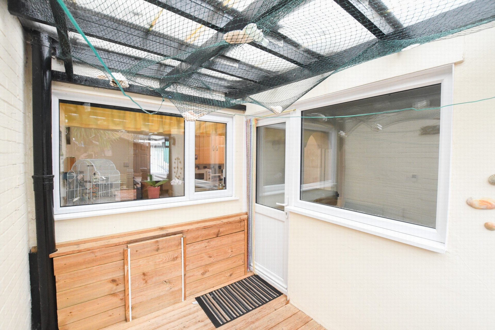
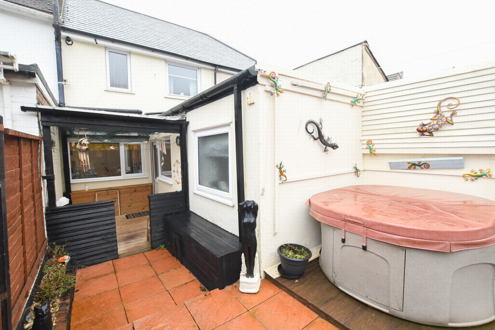
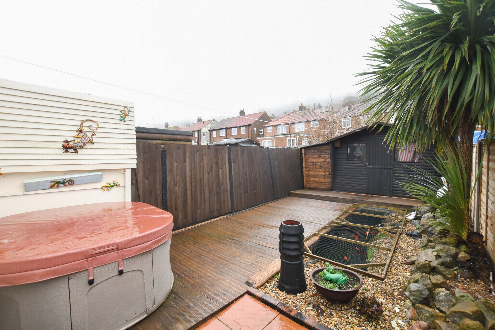
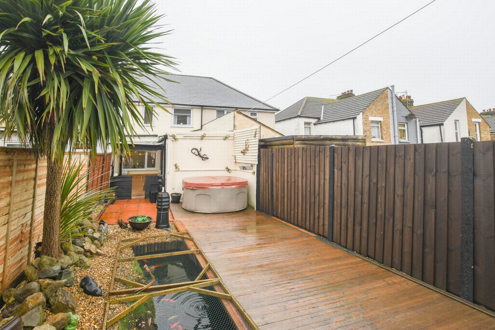
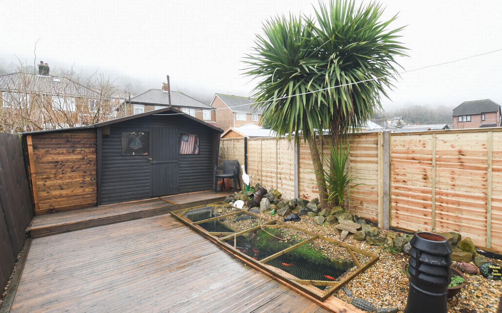
60 Castle Street<br>Dover<br>Kent<br>CT16 1PJ
