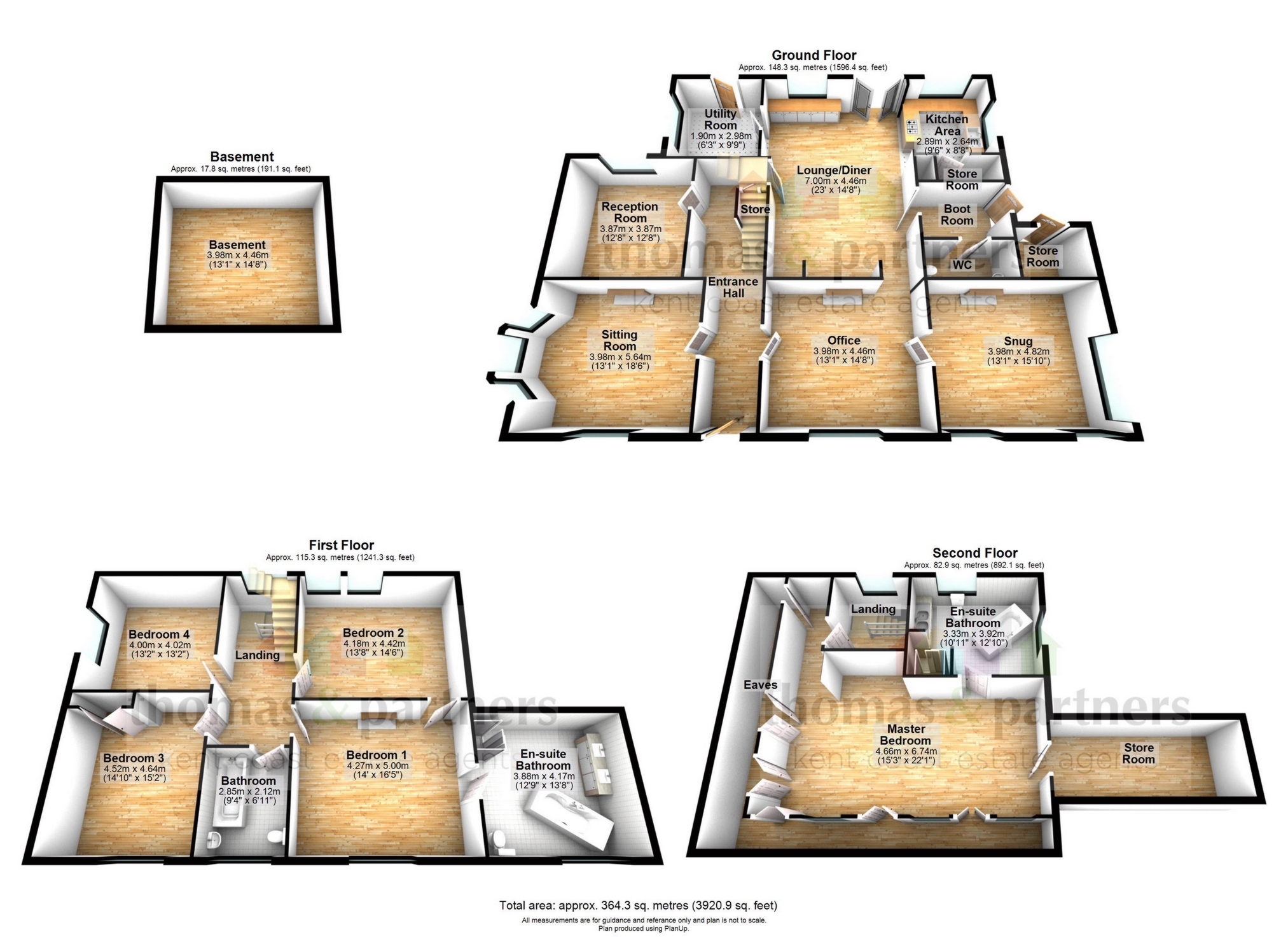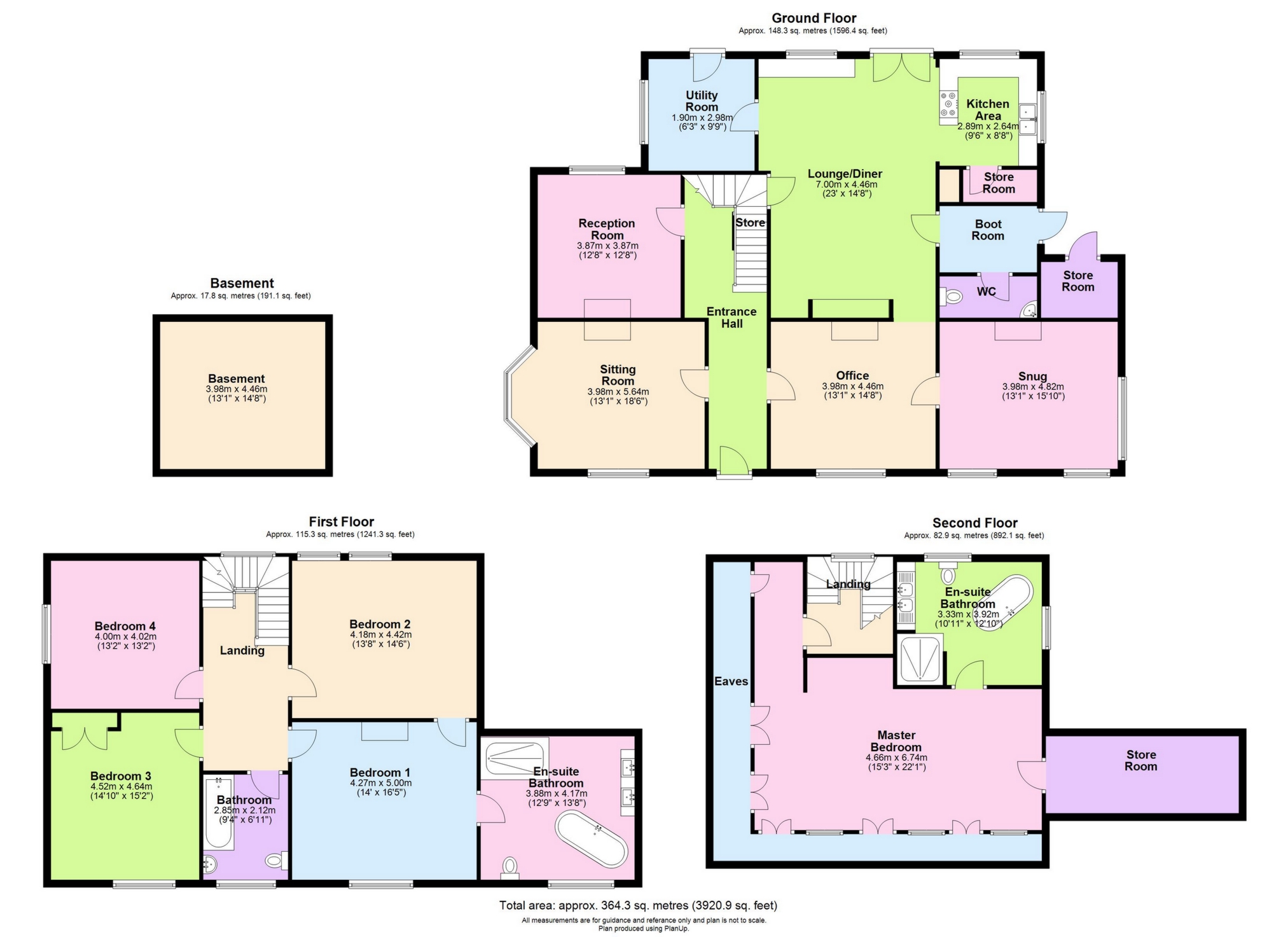 Tel: 01304 20 66 66
Tel: 01304 20 66 66
Westerfield, Fleming Road, Woodnesborough, Sandwich, CT13
For Sale - Freehold - £1,150,000
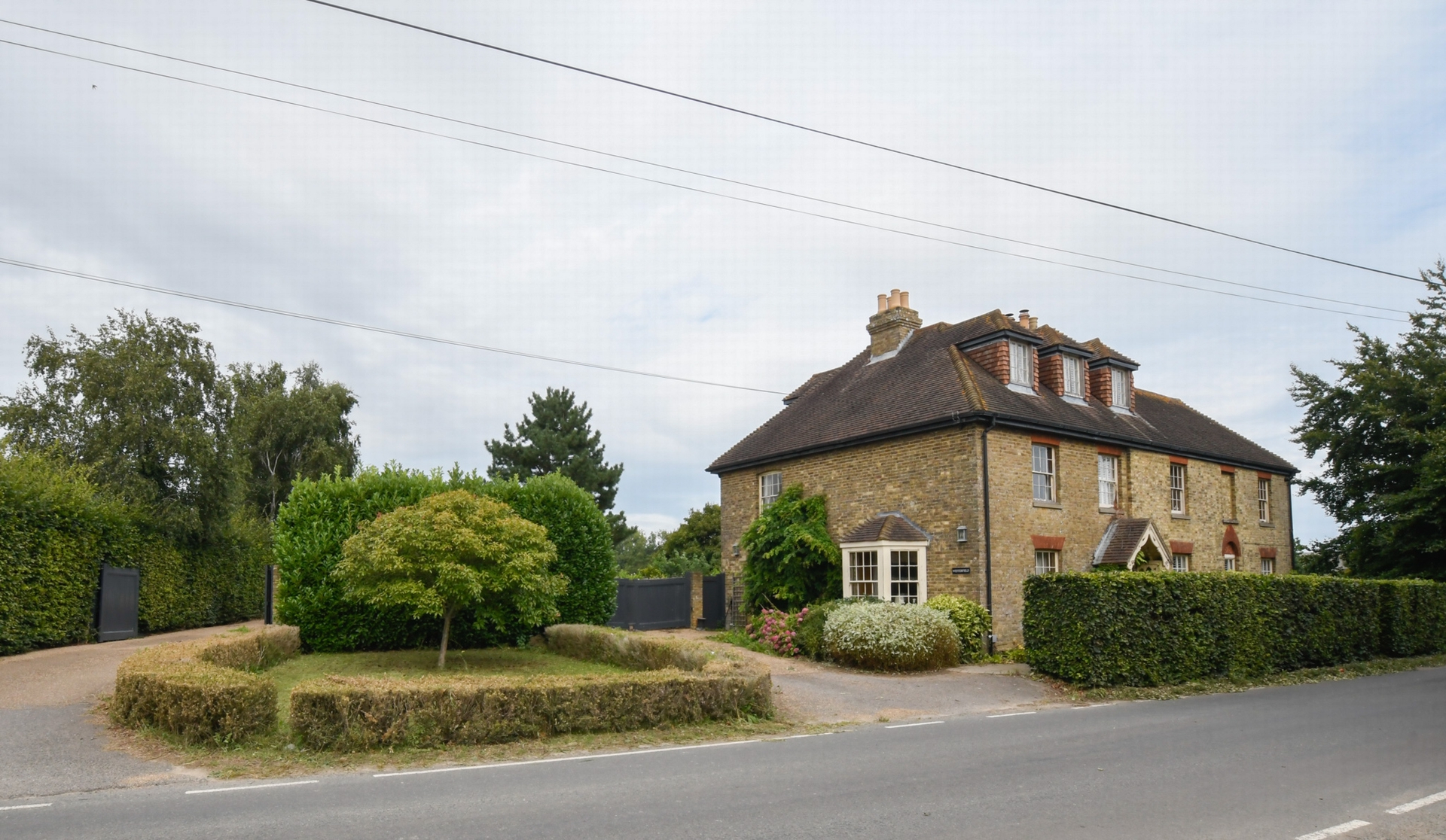
5 Bedrooms, 5 Receptions, 4 Bathrooms, Detached, Freehold
Tucked away on Fleming Road in the attractive village of Woodnesborough, Westerfield is an elegant Georgian-style property offering around 3,920 square feet of beautifully appointed accommodation. As you approach the gravel drive, the house makes a striking first impression with its brickwork and tile-hung dormers. Inside, the entrance hall sets the tone for the home's blend of period charm and contemporary living, with high ceilings, deep skirting boards and a handsome oak staircase bathed in light from a large feature window.
The ground floor is arranged for both refined entertaining and relaxed family life. A formal drawing room at the front of the house is filled with light from a bay window; it features an ornate ceiling rose, period fireplace and bespoke window seat overlooking the front gardens. Across the hall, a cosy sitting room/snug is perfect for quieter moments. There is also a dedicated study for home working. The heart of the home lies to the rear where an exposed-brick chimney breast and reclaimed timber beam frame a wood-burning stove within an open-plan kitchen, dining and living area. Here, a large rustic dining table and comfortable seating area flow effortlessly into the hand-painted kitchen, which centres around a range cooker, double Belfast sink and solid timber worktops. This convivial space opens through French doors onto a broad stone terrace for easy indoor-outdoor living. A separate utility room and boot room keep laundry and muddy boots discreetly tucked away.
Upstairs on the first floor you'll find four generous bedrooms served by two well-appointed bathrooms. One bathroom is finished with a roll-top clawfoot bath, twin rectangular basins set into a stone surround and built-in shelving; the other offers a built-in tub, shower and soft stone tiling. Original fireplaces, sash windows and plantation shutters lend these rooms character and charm.
The entire second floor is devoted to a sumptuous master suite. Dormer windows on two sides flood the space with light and frame views across the gardens and surrounding countryside. There's plenty of room for a seating area as well as a sleeping area, plus extensive storage built into the eaves. The adjoining en-suite bathroom feels like a boutique spa, complete with freestanding oval tub, walk-in shower, his-and-hers sinks and tranquil views over the fields. Down below, a useful basement offers versatile space for storage, a wine cellar or home gym.
Outside, the rear of the house opens onto a vast paved terrace bordered by raised beds and brick walls, providing plenty of space for dining, lounging and entertaining. A raised deck to one side incorporates a barbecue area and there is ample room for a hot tub. Beyond the terrace lies a large, level lawn enclosed by manicured hedges and mature trees, creating a private oasis that's perfect for children, pets or simply soaking up the sun. To the front, the sweeping driveway provides extensive parking and is framed by mature shrubs and specimen trees.
With its combination of elegant period features, generous living spaces, luxurious bathrooms and expansive gardens, Westerfield offers the ideal fusion of country character and modern comfort. Its secluded yet accessible location gives easy access to the historic town of Sandwich and the wider Kent coast, making it a rare opportunity for anyone seeking a refined family home in a picturesque village setting.
Set within the countryside village of Woodnesborough within 2 miles of the charming Cinque Port town of Sandwich with its wonderful architecture, independent shops, restaurants and bars. Sandwich Railway Station offers high speed links to London St Pancras within less than an 1.5 hours and the Sir Roger Manwood Grammar School is rated Outstanding by Ofsted. Known for golfing enthusiasts, the Great Triumvirate of Royal St George's, Princes and Royal Cinque Ports are nearby.
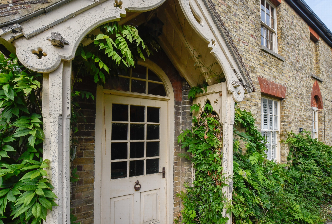
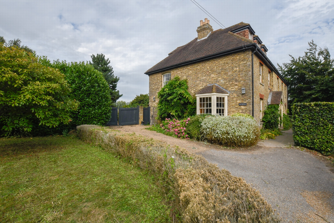
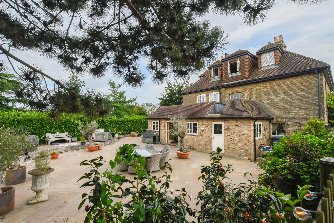
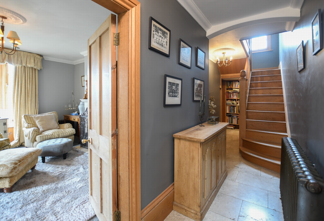
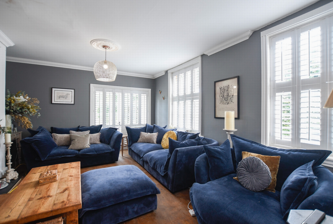
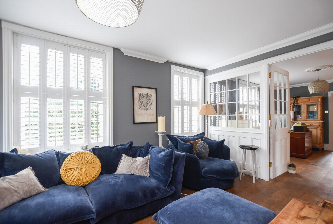
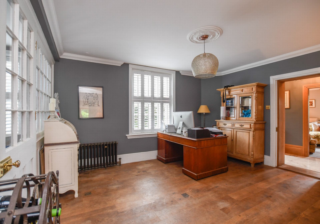
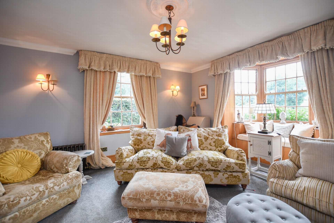
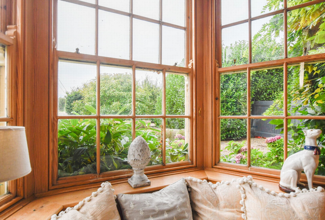
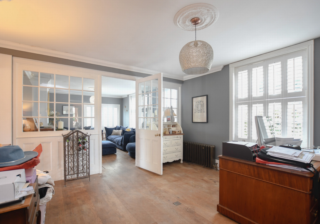
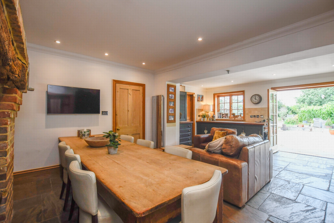
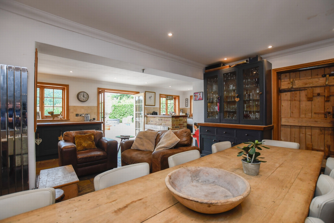
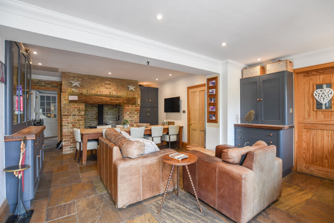
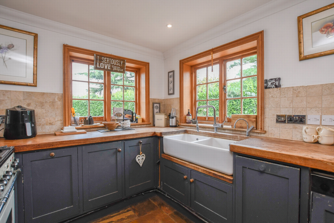
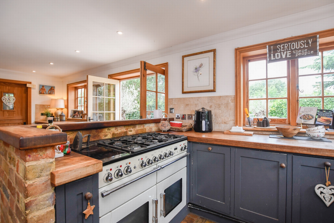
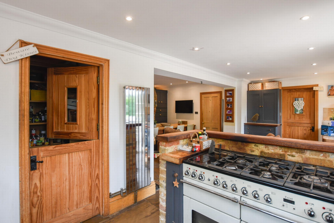
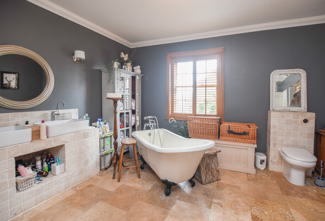
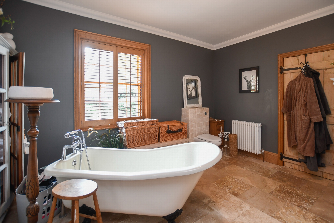
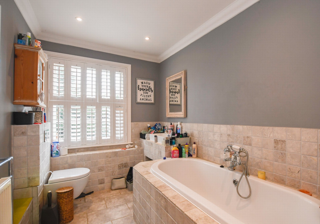
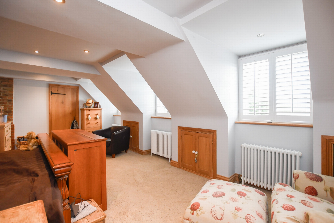
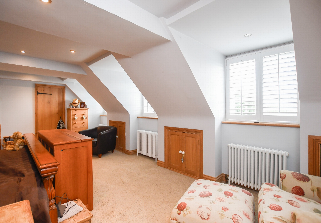
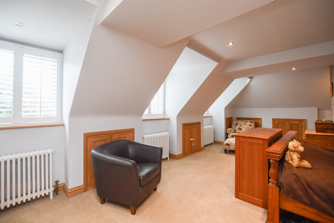
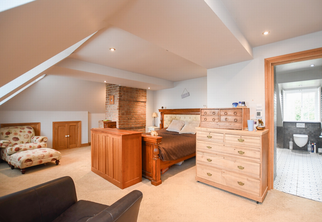
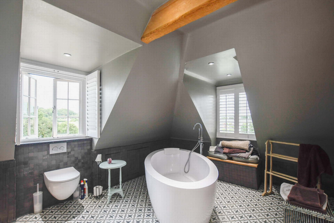
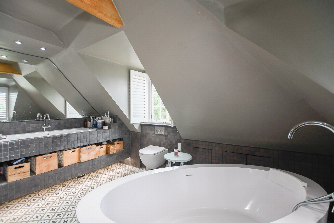
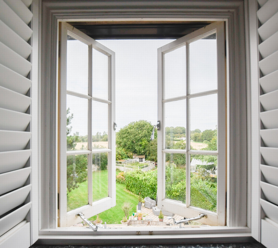
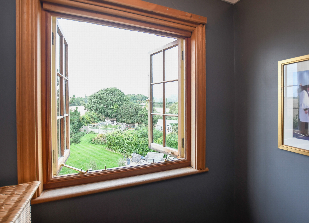
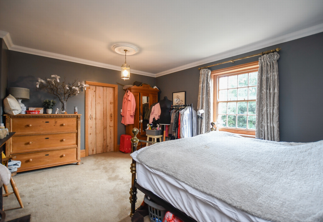
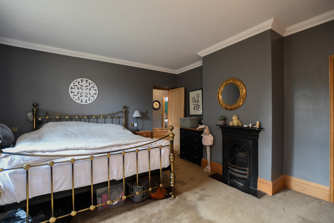
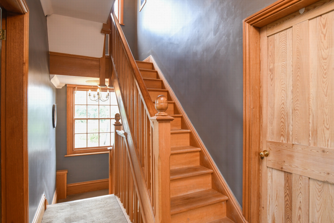
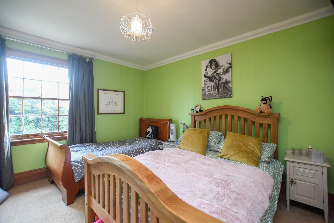
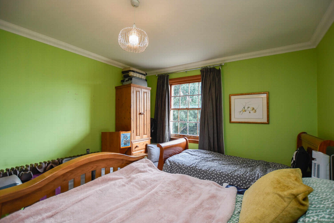
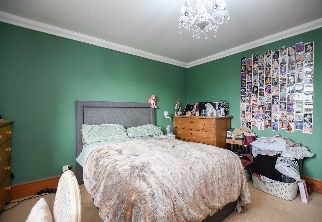
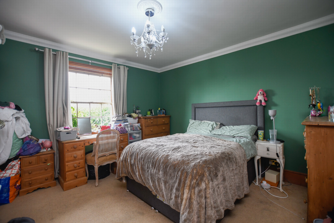
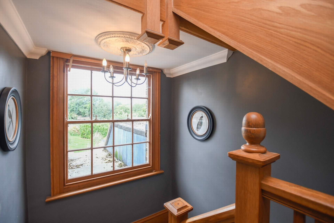
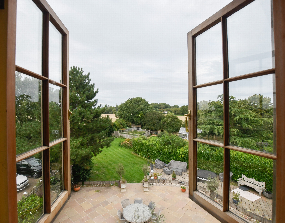
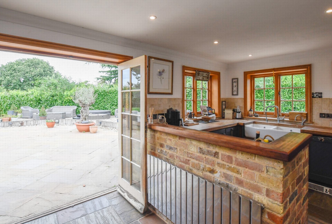
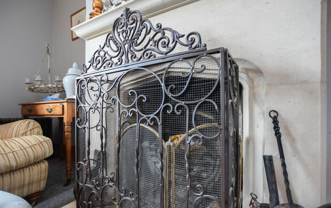
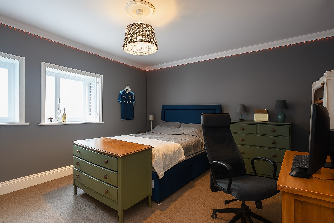
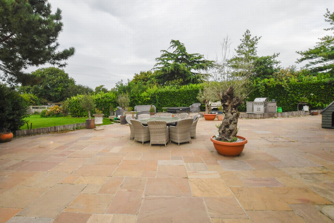
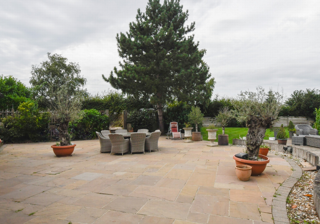
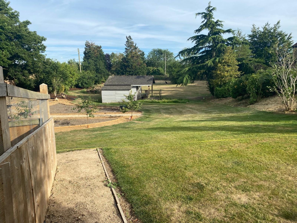
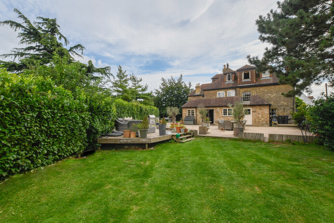
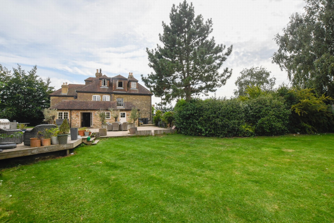
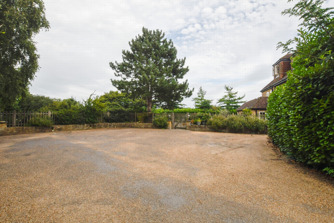
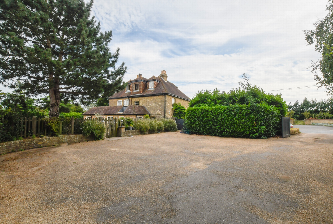
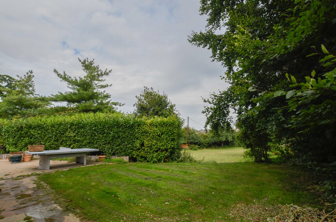
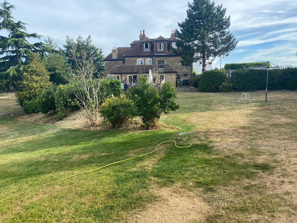
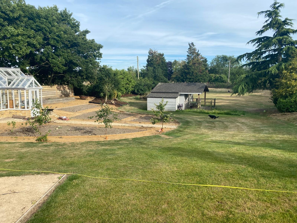
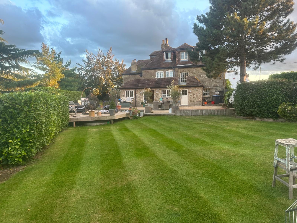
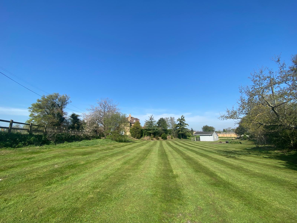
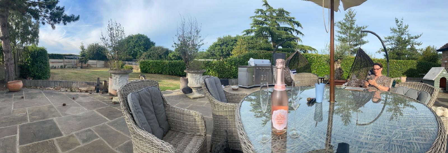
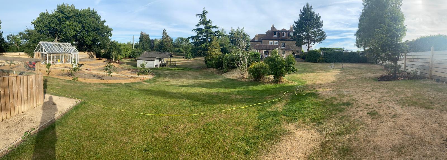
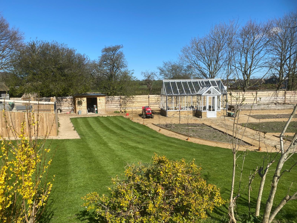
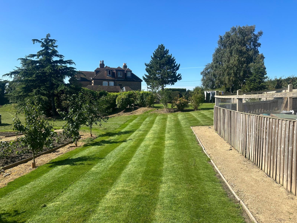
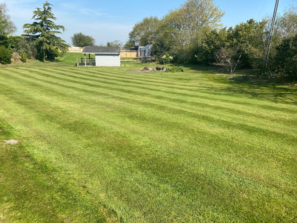
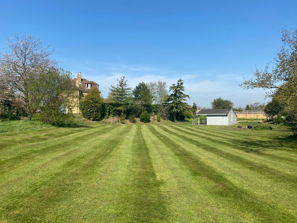
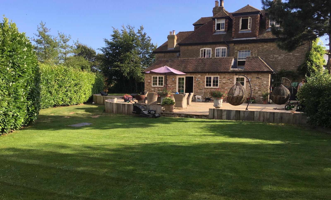
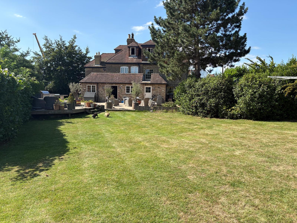
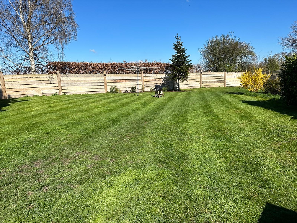
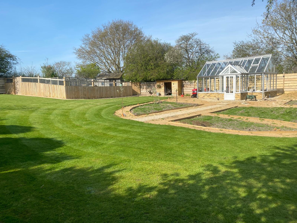
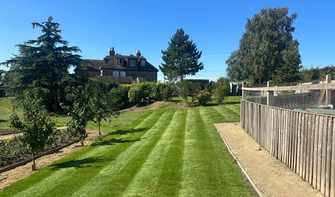
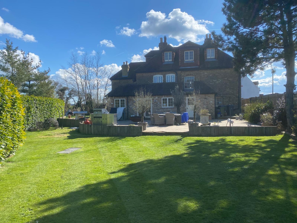
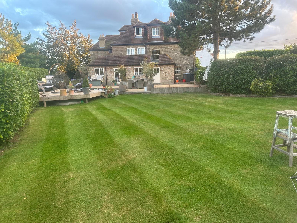
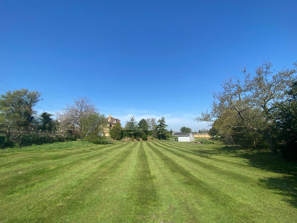
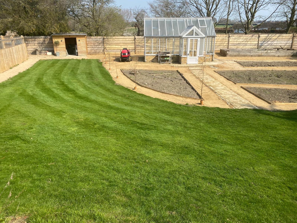
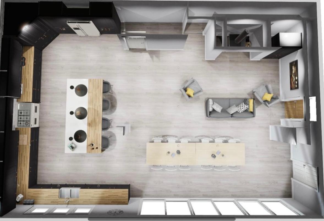
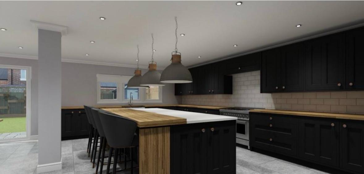
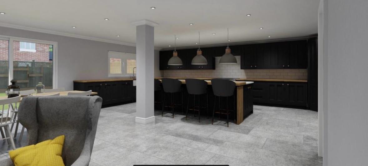
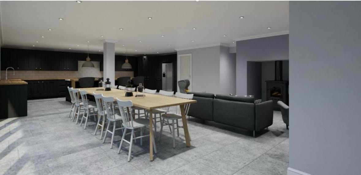
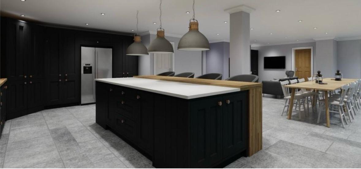
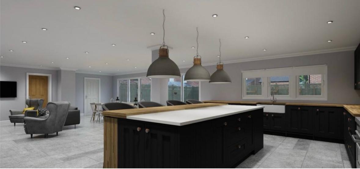
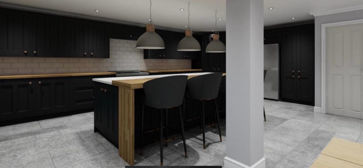
60 Castle Street<br>Dover<br>Kent<br>CT16 1PJ
