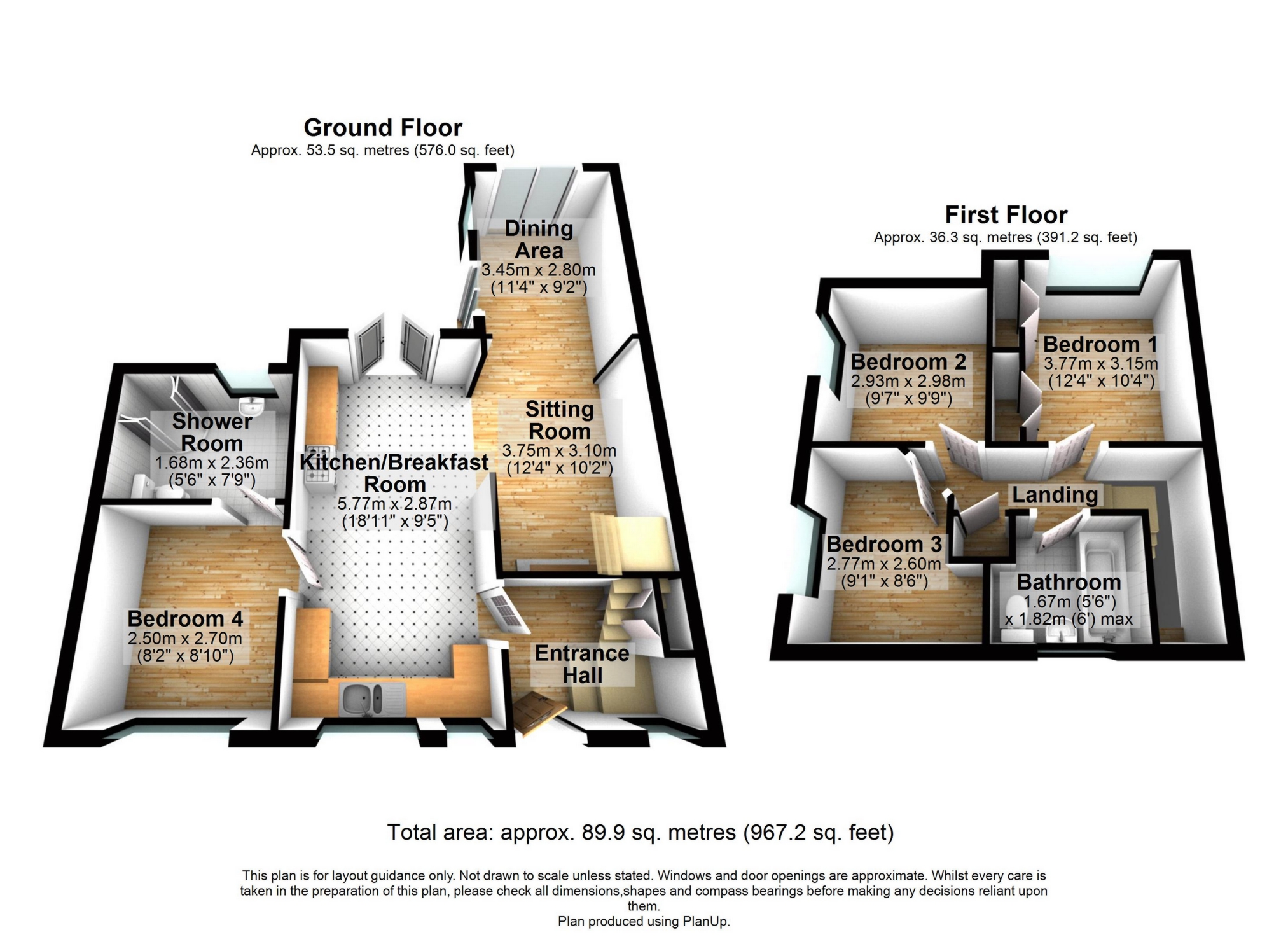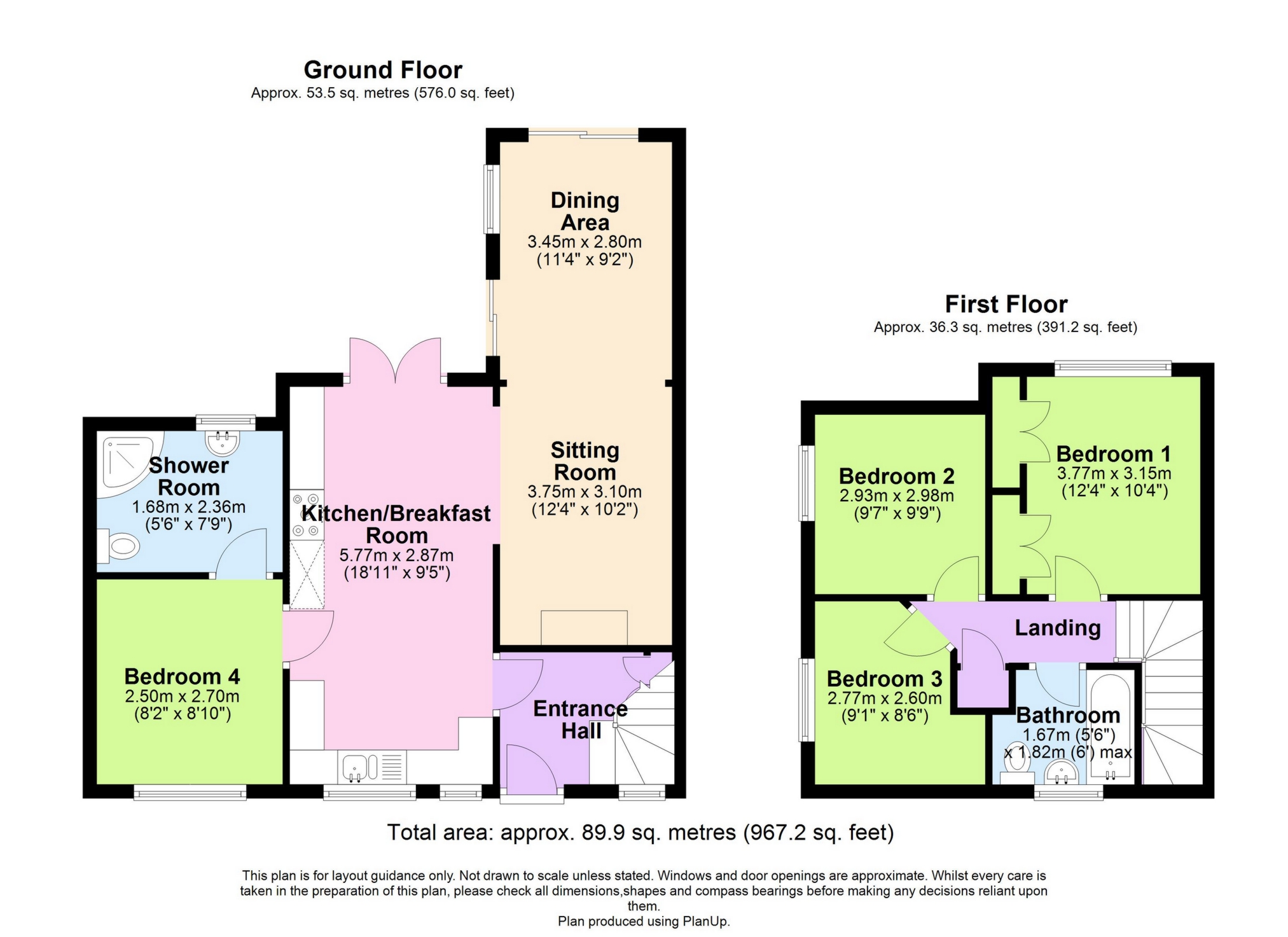

Well Presented Family Home
Four Bedrooms
Double Aspect Kitchen/Breakfast Room
Large Living/Dining Room
Ground Floor Bedroom
En Suite Shower Room
Master Bedroom with Fitted Storage
Stylish Family Bathroom
Generous Rear Garden
Ample Off Road Parking
EPC Rating E
Council Tax Band B, DDC
Freehold
Set within a desirable area, this well presented, four-bedroom semi detached property would make the perfect family home. Approached by a paved driveway providing ample off road parking, the property offers versatile accommodation to include a double aspect kitchen/breakfast room which has a range of matching wall & base units, integrated appliances and double opening French doors which lead directly out to the rear garden. Furthermore, there is a large living/dining room with a feature fireplace, a ground floor double bedroom and en-suite shower room. To the first floor, there are three well proportioned bedrooms, the master bedroom has useful fitted wardrobes, together with a stylish family bathroom. All windows and doors are double glazed, a gas heating system is installed. Externally, the rear garden is a particular feature being largely lawned with patio areas and a garden shed. Deal has an excellent range of independent shops, weekly markets, two Castles, wonderful architecture and a quarter long mile Pier affording views of the historic seafront. Deal came first in the Daily Telegraph's 10 top spots to lay your beach towel and was praised for being the 'genuine Georgian article'. Deal Mainline Railway Station is a short level walk providing links to Dover Priory and high-speed access to London St Pancras and there is a nearby bus stop offering regular services to Dover & Deal Town Centres. There are many popular schools less than a mile away including the outstanding rated Warden House Primary School (0.2 miles) and the nearest secondary school is Goodwin Academy (0.5 miles). The quiet village of Sholden is only 0.3 miles away which has a highly rated primary school, village hall, St Nicholas Church and Hull Park Cricket Ground.
Ground Floor | ||||
| Lounge Area | 13'5" x 8'2" (4.09m x 2.49m) | |||
| Dining Area | 12'2" x 8'2" (3.71m x 2.49m) | |||
| Dining Room / Reception | 9'8" x 7'5" (2.95m x 2.26m) | |||
| Shower Room | 5'1" x 7'5" (1.55m x 2.26m) | |||
| Kitchen / Dining Room | 19'6" x 9'8" (5.94m x 2.95m) | |||
First Floor | ||||
| Bedroom One | 12'0" x 11'6" (3.66m x 3.51m) | |||
| Bedroom Two | 10'2" x 10'0" (3.10m x 3.05m) | |||
| Bedroom Three | 8'10" x 9'6" (2.69m x 2.90m) | |||
| Bathroom | 6'3" x 8'11" (1.91m x 2.72m) |


IMPORTANT NOTICE FROM THOMAS AND PARTNERS
Descriptions of the property are subjective and are used in good faith as an opinion and NOT as a statement of fact. Please make further specific enquires to ensure that our descriptions are likely to match any expectations you may have of the property. We have not tested any services, systems or appliances at this property. We strongly recommend that all the information we provide be verified by you on inspection, and by your Surveyor and Conveyancer.