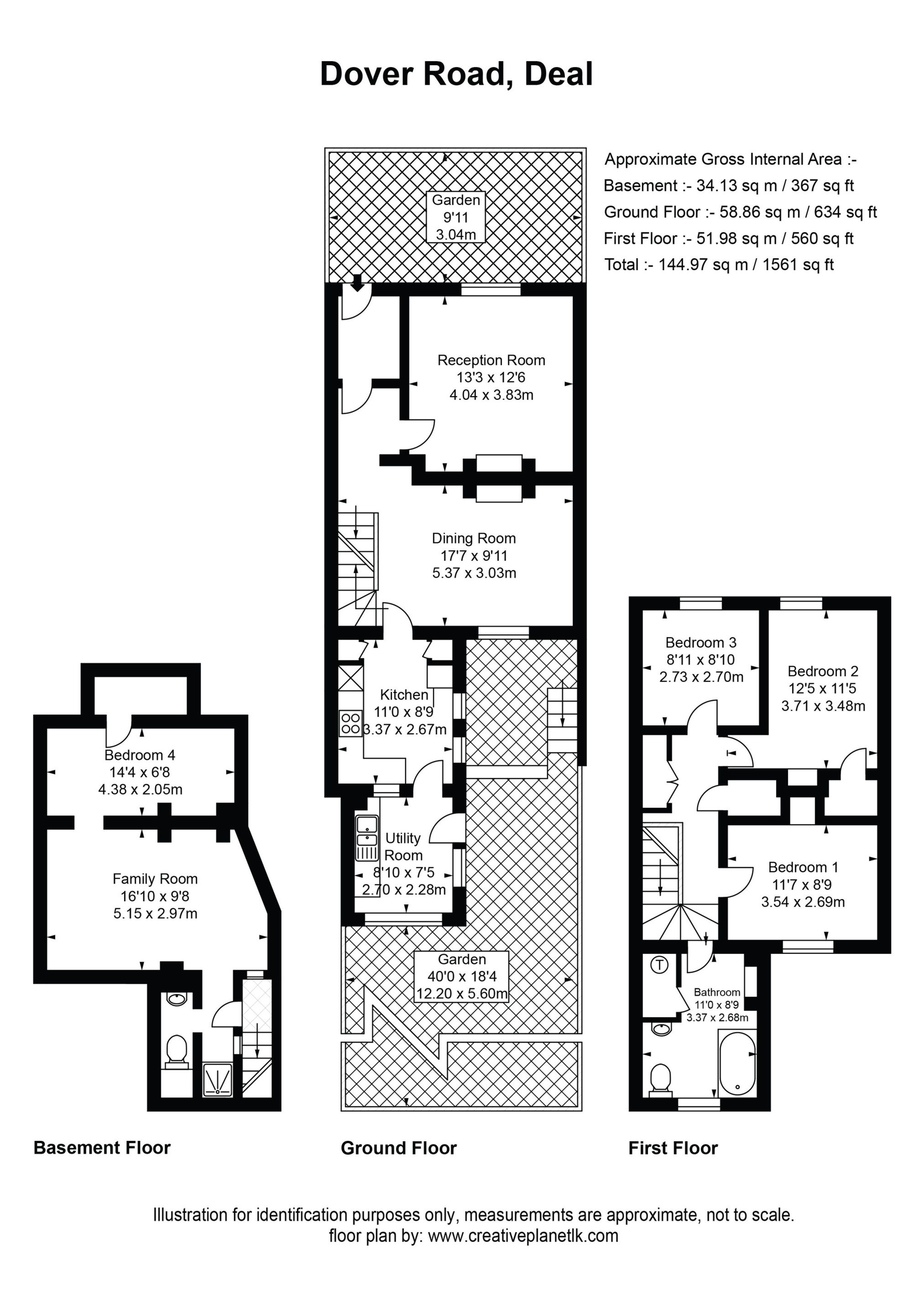

Period Charactor Cottage
Three-five bedrooms
Converted basement rooms
Secluded rear garden
Two bathrooms
Original Features
Working fireplaces
Central Heating/Double Glazed
No Onward Chain
Rear Access
Fairlight Cottage is a fabulous spacious and elegant three/five-bedroom character property being sold with no onward chain, set in the heart of the popular village of Walmer. It also benefits from a two further basement rooms with shower and WC making the accommodation flexible and extremely spacious. There is private rear garden with and rear access to off road parking. Close to all amenities and minuets away from local shops bars and cafes as well as just a mile away from award winning Deal town with all it has to offer. Walmer itself has a lovely seaside frontage with wonderful walks along its coastal paths with its very popular bandstand on the green Walmer has old world charm with modern bars restaurants and eateries.
The property has many original features including hardwood floors and period doors exposed brick fireplaces. Gas central heating throughout the property. There is a walled paved front garden , the front door opens on to a hallway with stripped floorboards with door to lounge original hard wood flooring working open fire also on the ground floor is a delightful dinning rear reception room that has a multifuel woodburning stove exposed brick fireplace and window overlooking rear garden, door to fitted kitchen and utility area with a range of cabinets built in eye level cooker and hob with door to the rear garden. On the lower ground floor are two spacious rooms currently used as bedrooms along with shower room and WC, this part of the house has its own separate boiler system as well as excess to rear garden. On the second floor are three spacious bedrooms a large bathroom all tastefully decorated with original stripped doors, in the hallway there is built in storage cupboards and access to large loft area perfect for storage or possible conversion potential. There is a delightful secluded rear garden with rear access to off road parking.

IMPORTANT NOTICE FROM THOMAS AND PARTNERS
Descriptions of the property are subjective and are used in good faith as an opinion and NOT as a statement of fact. Please make further specific enquires to ensure that our descriptions are likely to match any expectations you may have of the property. We have not tested any services, systems or appliances at this property. We strongly recommend that all the information we provide be verified by you on inspection, and by your Surveyor and Conveyancer.