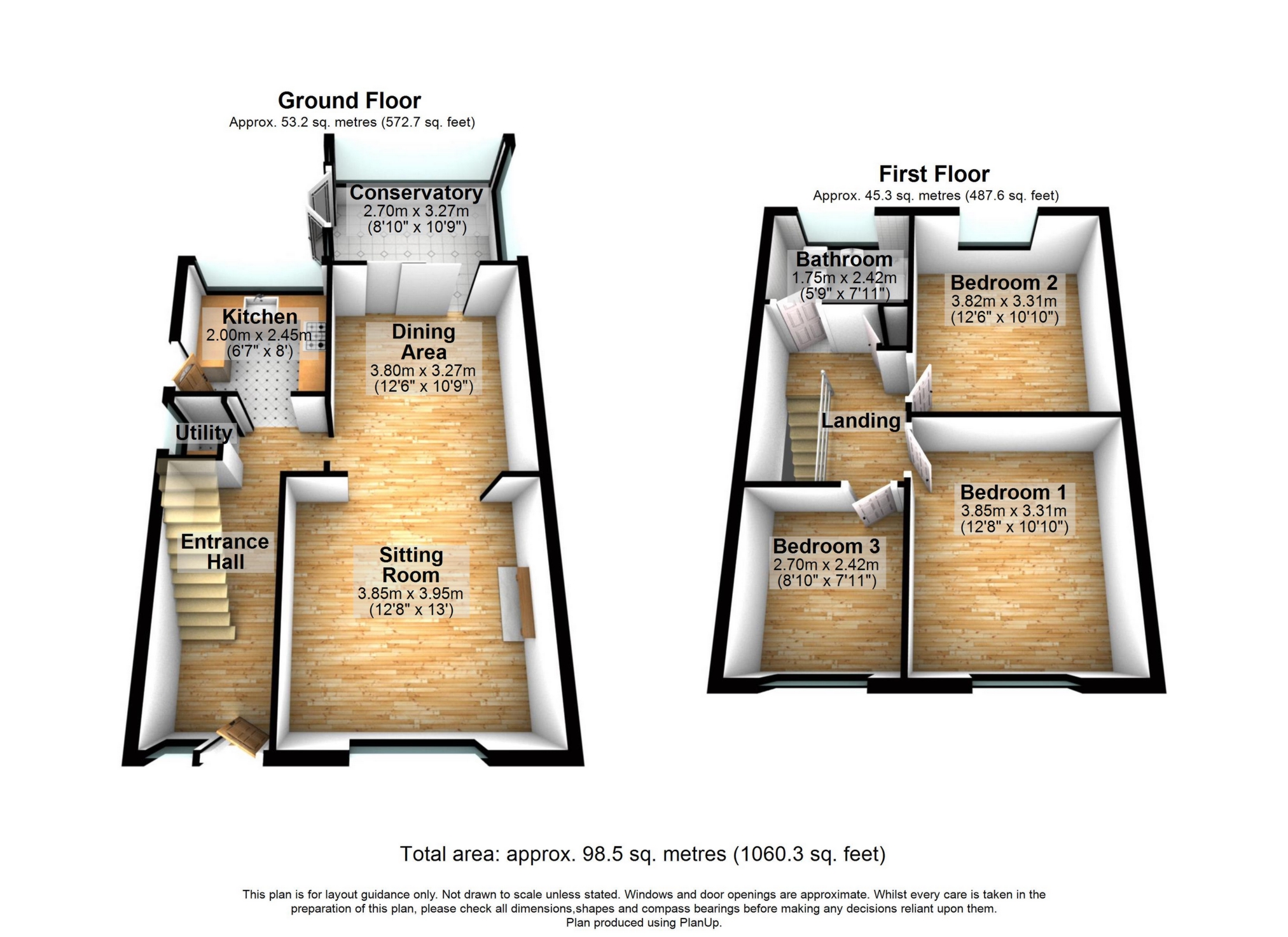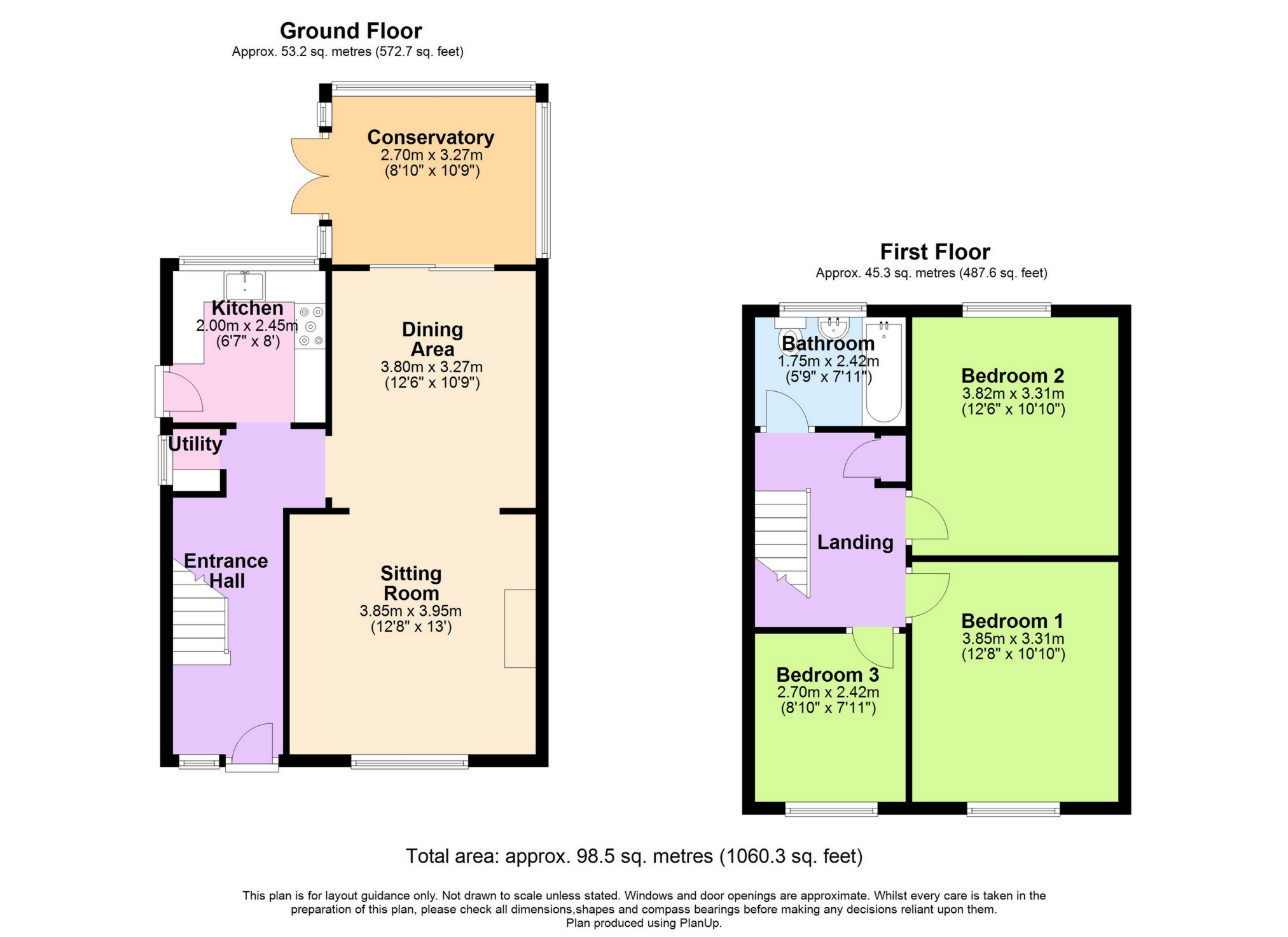

No Chain
Stylish Semi Detached Family Home
Three Bedrooms
Double Aspect Living/Dining Room
Glorious Conservatory
Sleek Kitchen
Separate Utility Area
Tiled Fanily Bathroom
Front & Rear Gardens
Popular Area
Council Tax , DDC
Security Deposit £1,250
Set within the well-respected area of Maxton within just yards of open farmland, this stylish three bedroom semi-detached family home. Offered with no onward chain, the property has a welcoming hallway leading to the double aspect living room, with a feature fireplace and a separate dining area with a feature fireplace leading to the glorious conservatory with double glazed French doors to the rear garden. In addition, the sleek fitted kitchen has a range of matching wall & base units, an oven, hob & extractor and a separate utility area. To the first floor, there are three generous bedrooms, the master measures 12'8 x 10'10, together with a tiled three-piece family bathroom. The property boasts tiered front & rear gardens with side access and a paved patio area perfect for entertaining. Located within easy reach of the centre of Dover and the popular St James' Retail Park. The property is on a main bus route and the nearby Dover Priory Mainline Railway Station provides quick access to London St Pancras International via HS1 and lines connecting to Kent towns. There are also shops located a short drive away and several primary and secondary schools are dotted around the town. The Port and iconic White Cliffs are a short drive as is the medieval castle and the North Downs Way national walk. An internal viewing is highly recommended.


IMPORTANT NOTICE FROM THOMAS AND PARTNERS
Descriptions of the property are subjective and are used in good faith as an opinion and NOT as a statement of fact. Please make further specific enquires to ensure that our descriptions are likely to match any expectations you may have of the property. We have not tested any services, systems or appliances at this property. We strongly recommend that all the information we provide be verified by you on inspection, and by your Surveyor and Conveyancer.