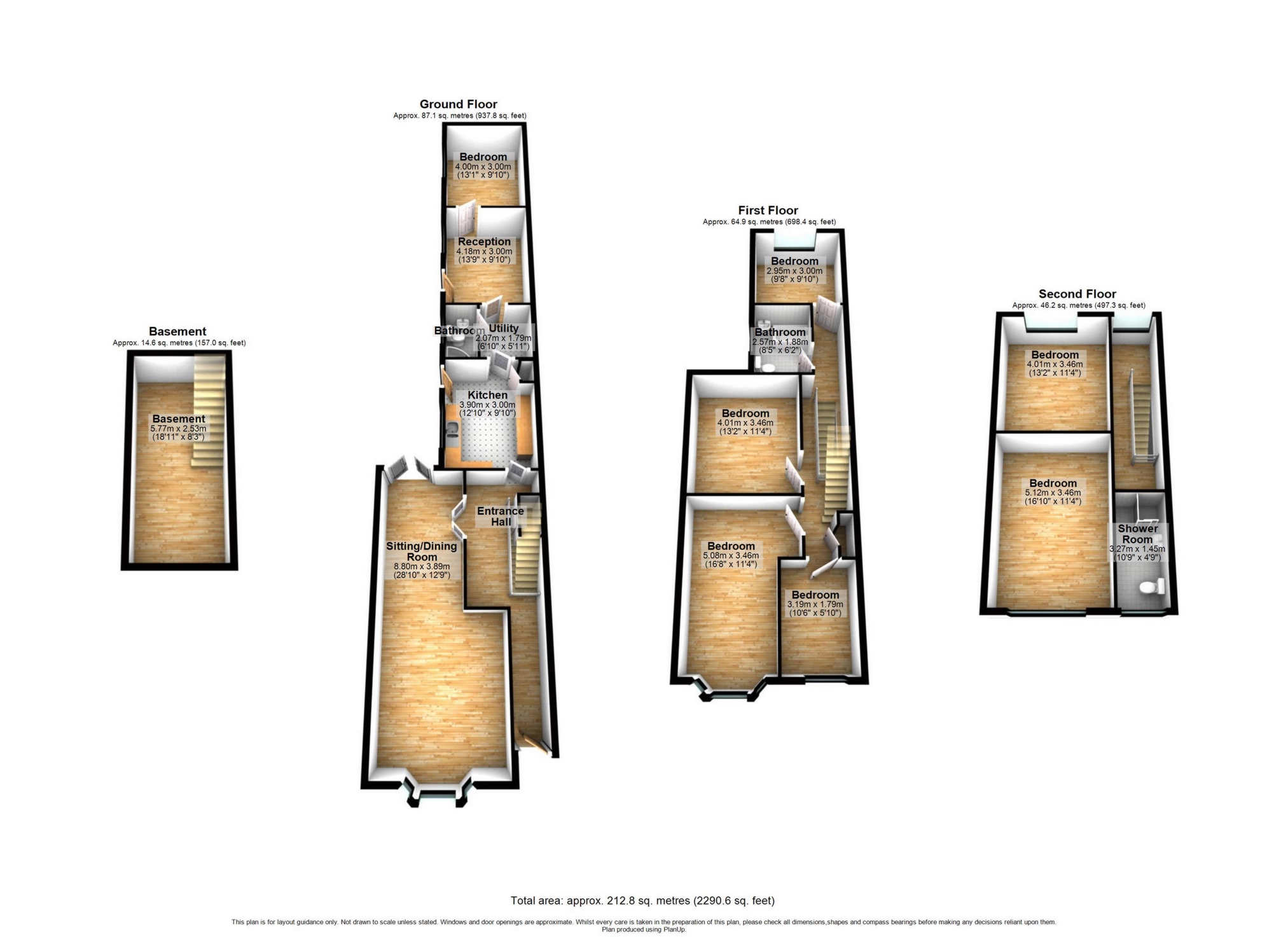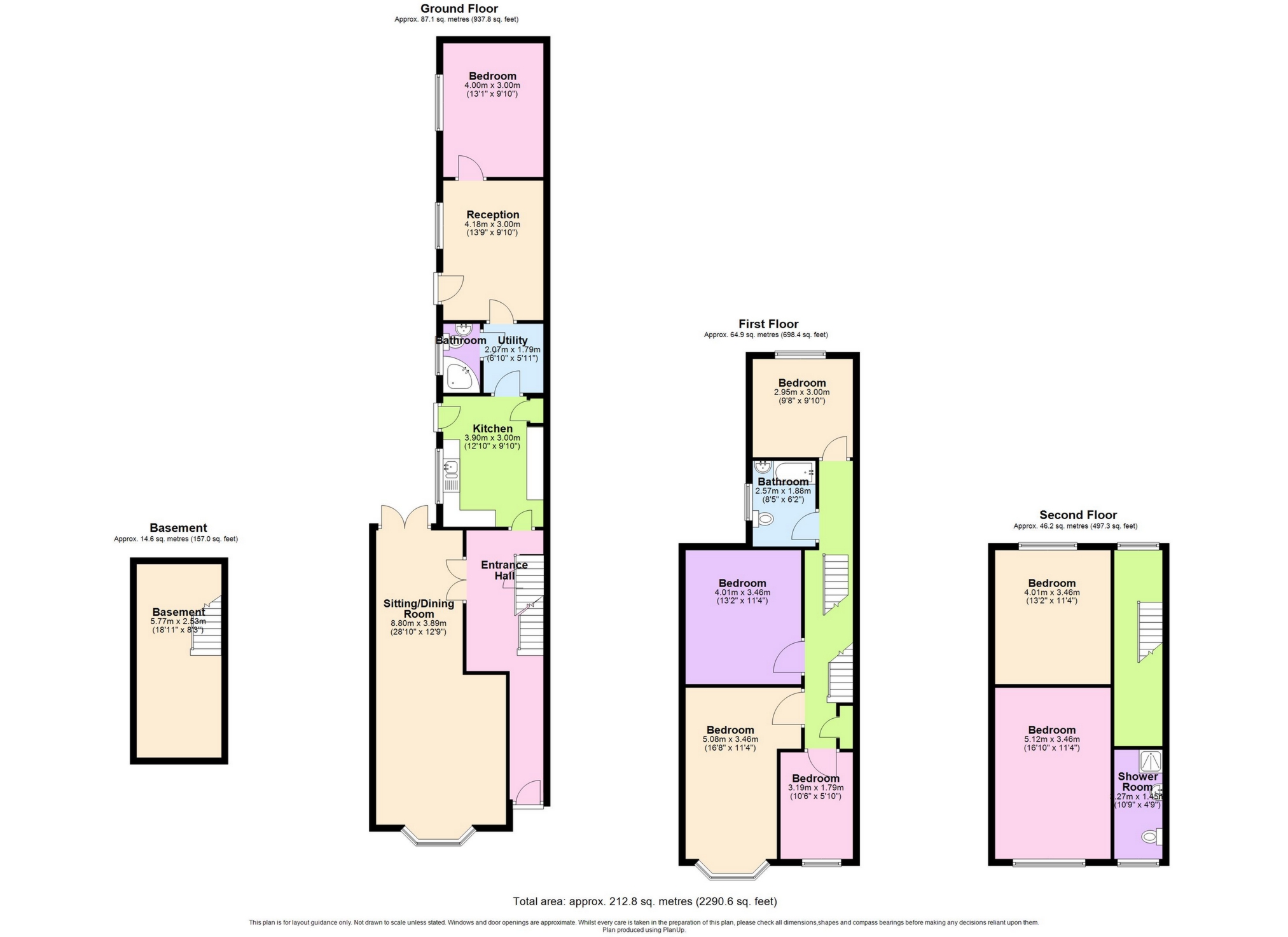

Impressive Terrace
Seven Bedrooms
Two Bathrooms Plus Shower Room
Double Aspect Sititng Room Measuring 28'10 x 12'9
Further Reception Room
Kitchen And Utility Room
Basement Storage Room
Ample off road parking
Gated Rear Parking Area
Permission to Convert to a Guest House
Council Tax Band D, DDC
Freehold
Forming part of an impressive terrace and set back from the road, is this substantial family home with accommodation arranged over three floors. To the ground floor the accommodation offered includes a generous, double aspect through sitting/dining room measuring 28'10 x 12'9 having a double glazed bay window to the front, picture rails, cornicing and double glazed French doors to the rear. At the rear of the property the kitchen measures 12'10 x 9'10 and this has an adjoining utility room together with shower room. Beyond these there is a further reception room with double glazed door to the garden along with a bedroom of similar size. To the first floor there are four bedrooms together with a family bathroom. On the second floor there are two further bedrooms and a shower room. The property further includes a basement room which measures 18'11 x 8'3. Set back from the road the front garden is largely lawned. There is ample off road parking at the rear of the property, Designed for ease of maintenance the rear garden has artificial grass. The property has permission to convert to a Guest House. Offering flexible and deceptive accommodation the property is worthy of an early inspection.


IMPORTANT NOTICE FROM THOMAS AND PARTNERS
Descriptions of the property are subjective and are used in good faith as an opinion and NOT as a statement of fact. Please make further specific enquires to ensure that our descriptions are likely to match any expectations you may have of the property. We have not tested any services, systems or appliances at this property. We strongly recommend that all the information we provide be verified by you on inspection, and by your Surveyor and Conveyancer.