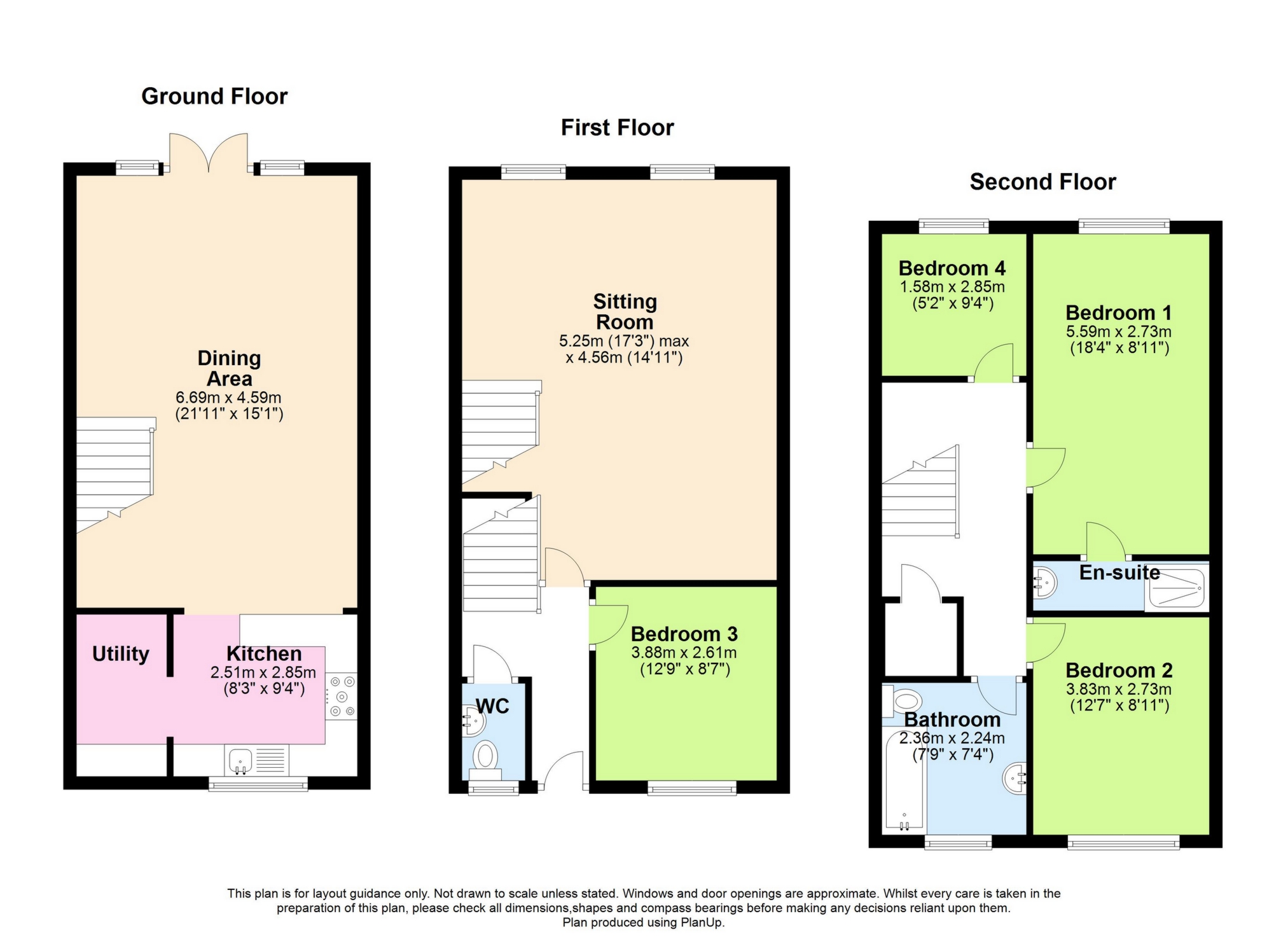

**GUIDE PRICE £290,000 - £310,000**
No Chain
Four Bedrooms
Separate Ground Floor Dining Room
Modern Kitchen and Useful Utility Area
Large Living Room Measuring 17'3 x 14'11
First Floor Cloakroom
Master Bedroom with En Suite
Rear Courtyard
Garage + Off Road Parking
EPC Rating C
Council Tax Band D
Freehold
**GUIDE PRICE £290,000 - £310,000** A modern town house, arranged over three floors, in a sought after and established location within a short walk of Dover Town Centre and the seafront. Handy for Dover Castle, this well proportioned family home offers accommodation to include on the ground floor a kitchen with adjoining utility room together with a generous dining area, measuring 21'11 x 15'1 , which has double glazed and double opening doors to the rear garden. To the first floor the sitting room measures 17'3 x 14'11 and has two double glazed windows to the rear along with bedroom three, which overlooks the front of the property. In addition there is a useful cloakroom. To the second floor there are three further bedrooms, the master bedroom having an ensuite shower room, together with a family bathroom. All windows are double glazed and a gas heating system is installed. The rear garden is largely paved and enclosed by a brick boundary wall. In addition the property offers a garage positioned to the rear of the garden. Close to many popular primary and secondary schools and is within easy reach of a range of local amenities, the new St James Retail complex and Dover seafront. Dover Priory mainline railway station provides quick access to London St Pancras International via HS1 and lines connecting to Kent towns. The Port and iconic White Cliffs are a short drive as is the medieval castle.

IMPORTANT NOTICE FROM THOMAS AND PARTNERS
Descriptions of the property are subjective and are used in good faith as an opinion and NOT as a statement of fact. Please make further specific enquires to ensure that our descriptions are likely to match any expectations you may have of the property. We have not tested any services, systems or appliances at this property. We strongly recommend that all the information we provide be verified by you on inspection, and by your Surveyor and Conveyancer.