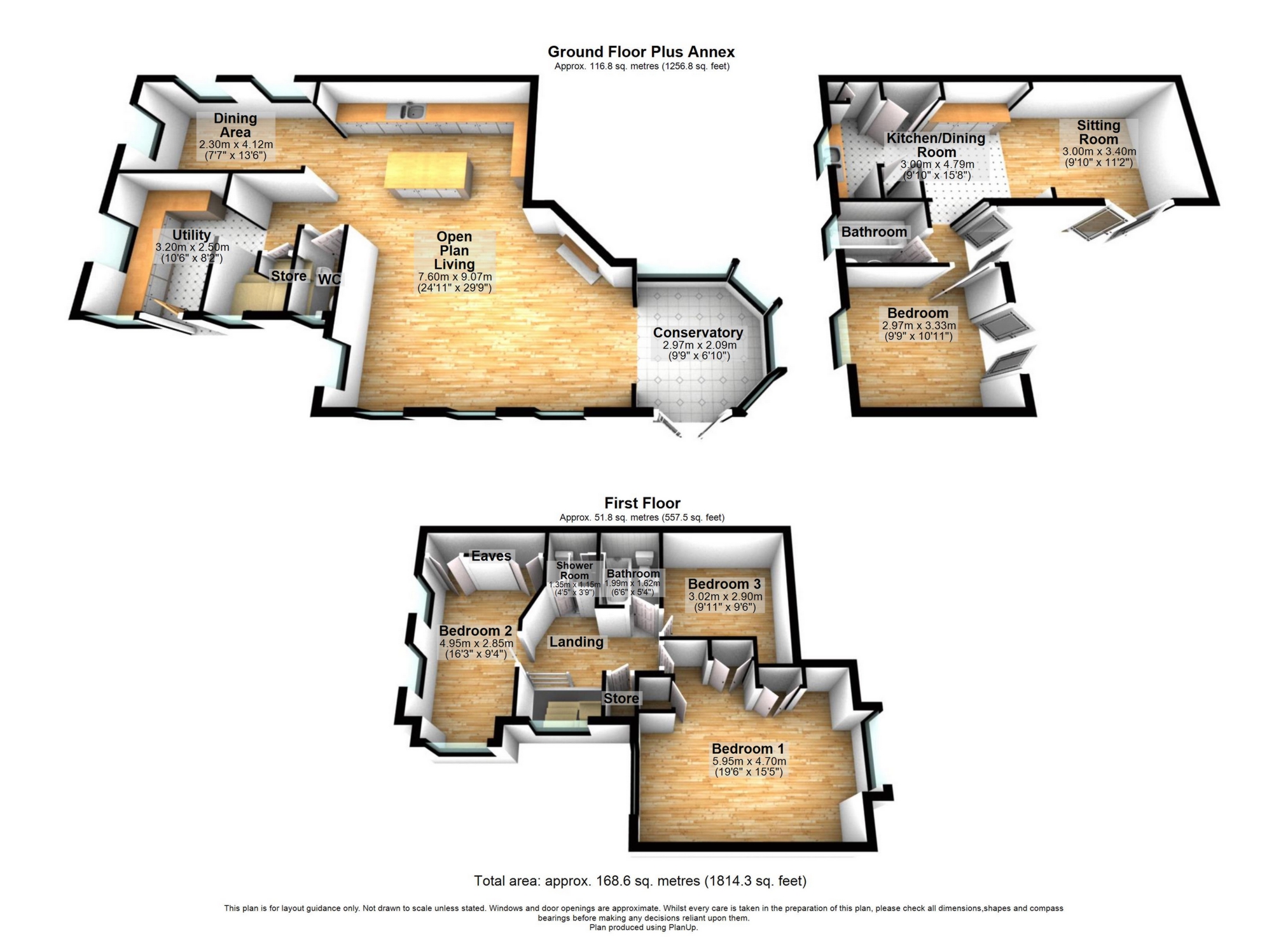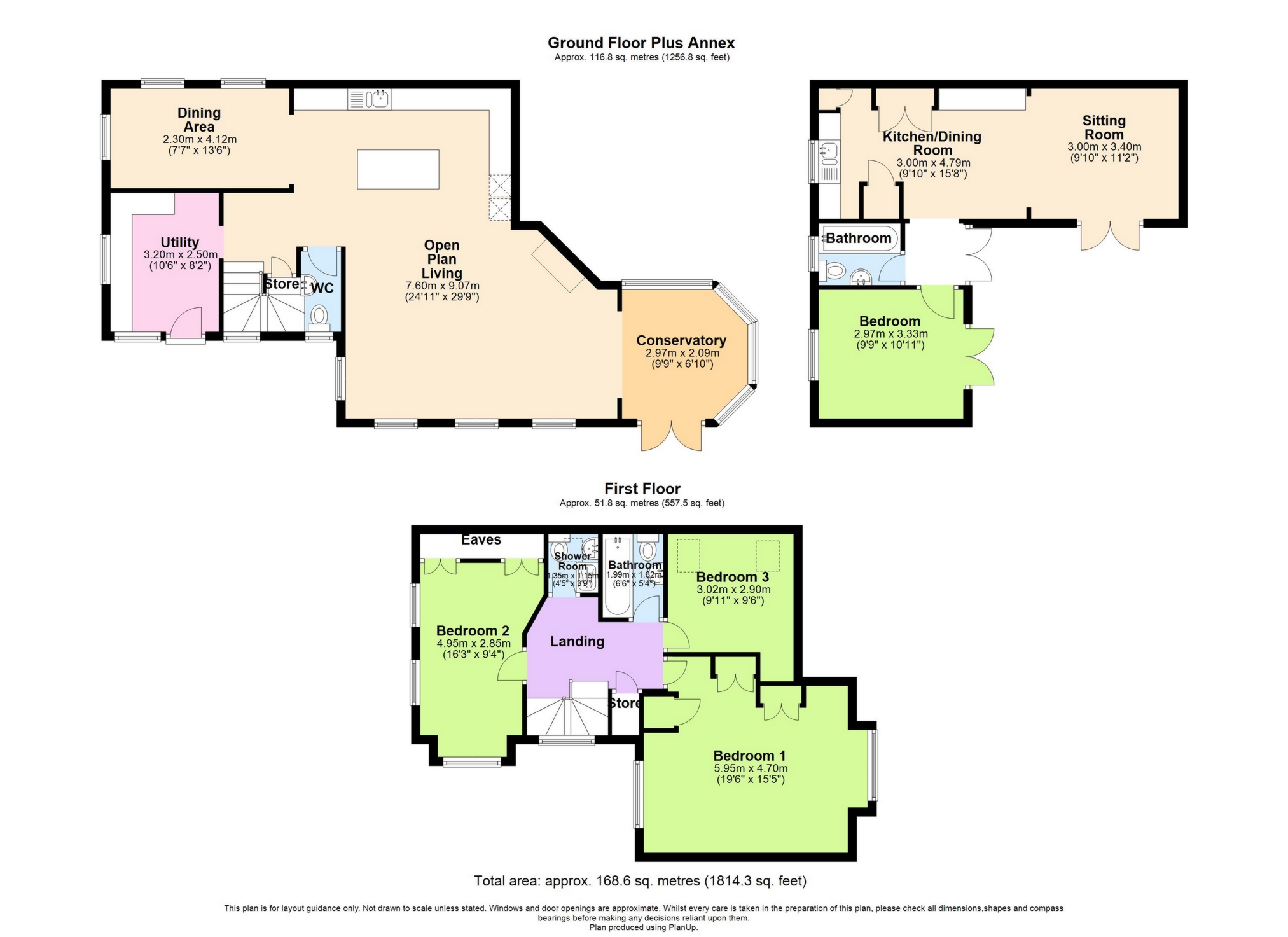

Quiet Village of Garlinge
Four Bedroom Detached Property
Separate Annex
Plot for Four Dwellings (REF: OL/TH/18/1233)
Open Plan Living Area with Conservatory
Separate Utility Room
Ground Floor Cloakroom
Delighful Rear Garden
Driveway for Numerous Vehicles
Plot Measures Approx. 17,000Sq Ft
Freehold
Set within the quiet village of Garlinge, this well presented four bedroom detached property with separate annex and substantial plot with planning for four two storey dwellings with parking (REF: OL/TH/18/1233). With glorious views over fields, this well-proportioned property offers a large open plan living area, measuring 24'11 x 29'9, with a cast iron woodburning stove surrounded by a brick wall with bricks from the original build and a sleek fitted kitchen with a range of wall & base units, integrated appliances and a central island unit leading to the separate dining area which measures 7'7 x 13'6. In addition, there is a conservatory measuring 9'9 x 6'10 with direct access to the wonderful rear garden. There is also a useful utility room and ground floor fully tiled cloakroom. To the first floor there are three bedrooms, the master measuring 19'6 x 15'5, together with a modern three piece family bathroom and separate shower room. The property boasts a stylish annex offering a sitting room, measuring 9'10 x 11'2, with double glazed French doors to the rear garden leading to the kitchen/dining room with fitted units & appliances. This is turns leads to double bedroom which measures 9'9 x 10'11 and fully tiled bathroom. All windows and doors are double glazed and a gas heating system is installed. The private rear garden is a true delight with a patio area, heated outdoor pool and path leading to the garden which is completely laid to lawn with a selection of shrubs and bushes. To the front, there is a driveway providing ample off road parking for numerous vehicles. The property boasts a large triangular plot measuring approximately 17,000Sq Ft (1,593Sq M) with views over fields and planning consent to modify the existing building and construct four new two storey dwellings with parking.
Originally believed to have been the oldest building in Garlinge, the village is in the suburbs of Margate within easy access to Westgate town centre where you will find a variety of independent shops, cafes and a cinema. The popular seaside town of Margate with its sandy beach is also close by where there is a wider selection of shops, bars, restaurants and cafes as well as the renowned Turner Contemporary art gallery. Margate also has a mainline railway station providing a regular service to London.


IMPORTANT NOTICE FROM THOMAS AND PARTNERS
Descriptions of the property are subjective and are used in good faith as an opinion and NOT as a statement of fact. Please make further specific enquires to ensure that our descriptions are likely to match any expectations you may have of the property. We have not tested any services, systems or appliances at this property. We strongly recommend that all the information we provide be verified by you on inspection, and by your Surveyor and Conveyancer.