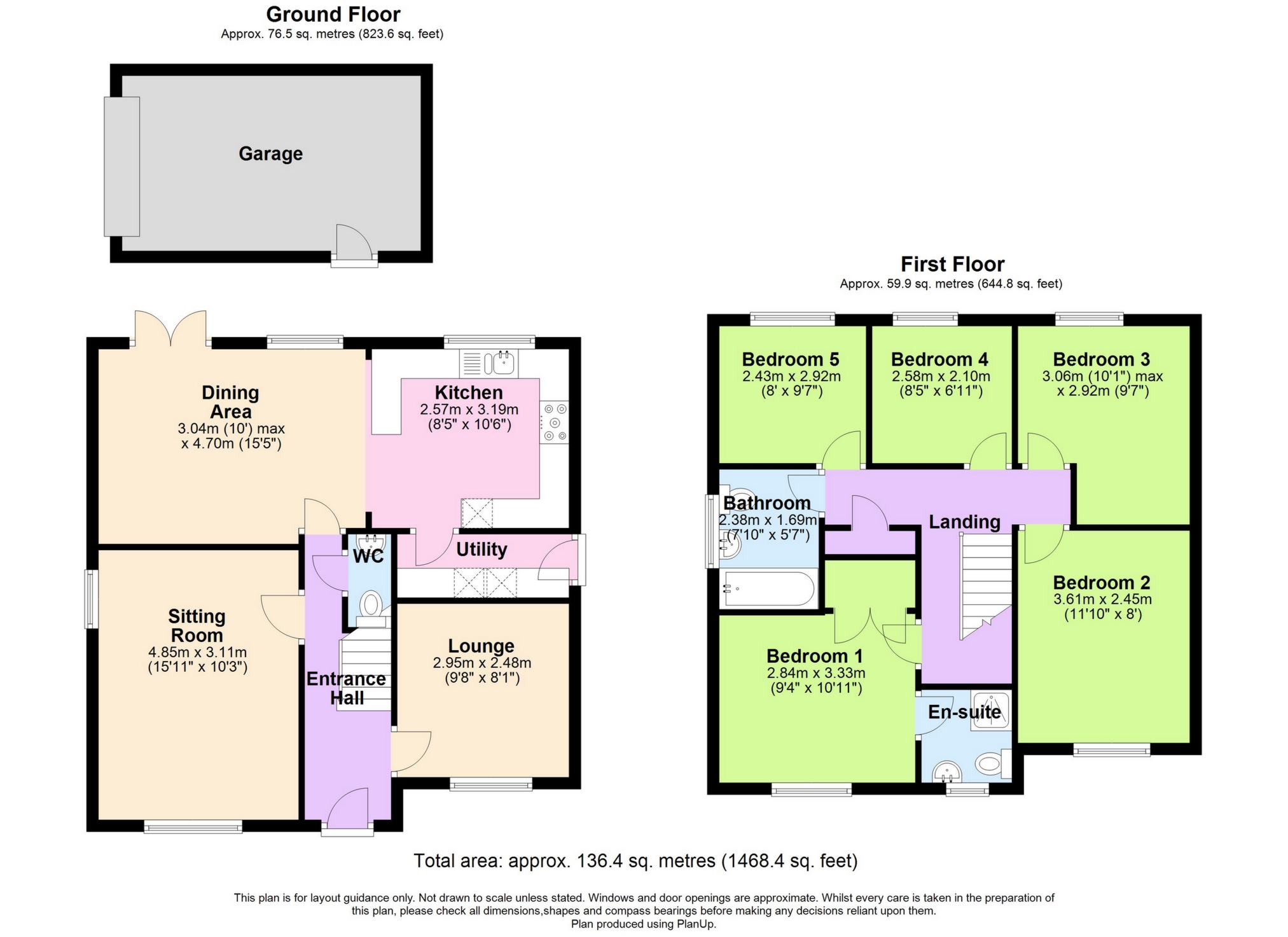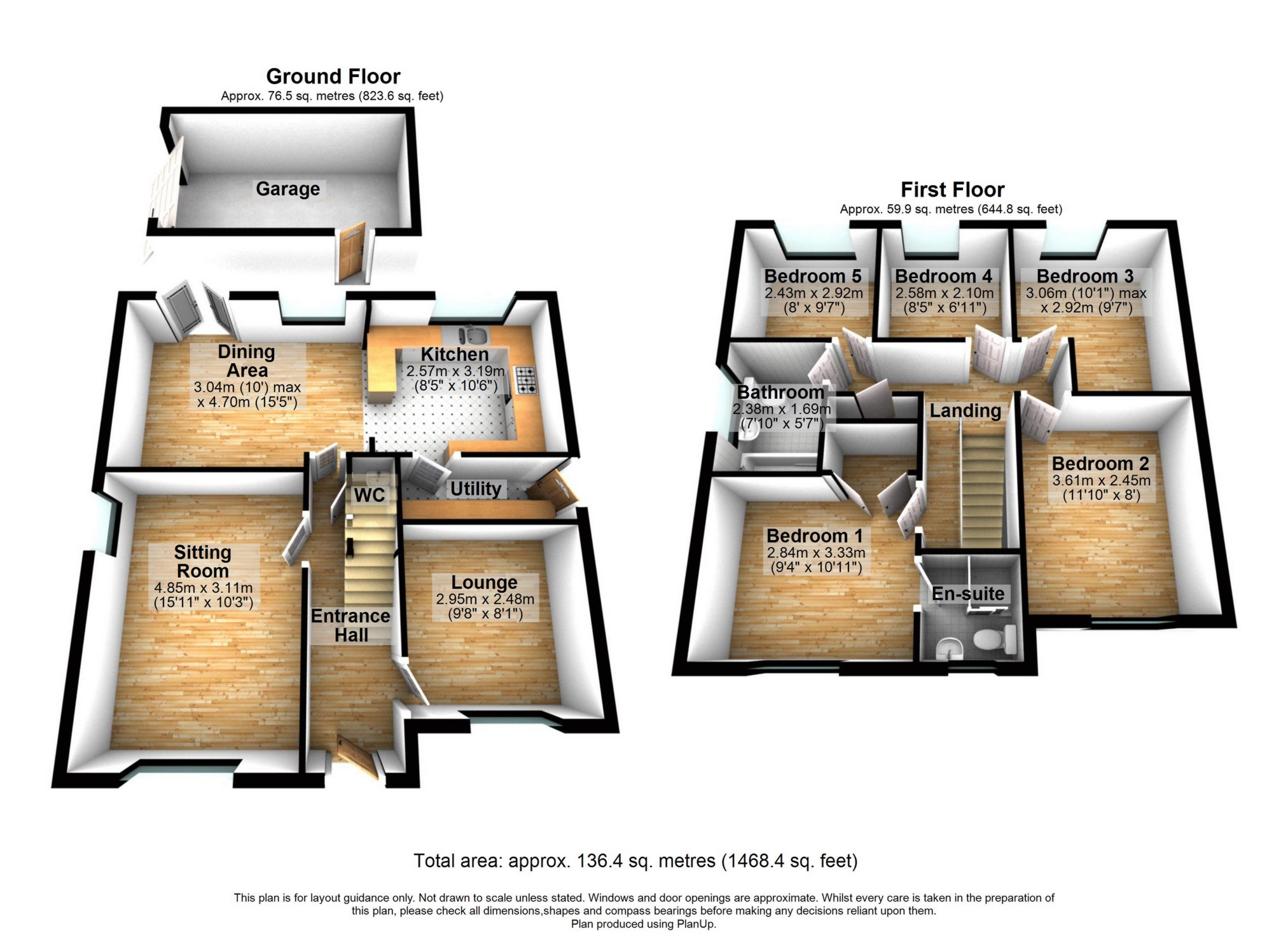

Five Bedroom
Detached House
En-Suite to Master
Ample Living Space
Spacious Family Home
Utility Room
downstairs WC
Double Drive
Low Maintenance Private Garden
Garage
EPC Rating B
Council Tax Band E
Freehold
Thomas & Partners are delighted to bring this Spacious Five Bedroom Detached Family Home in the popular location of Hyton Drive onto the market.
In its current layout, the property consists of a lounge, downstairs WC, living room, open plan kitchen/diner and a utility room on the ground floor. On the first floor there are five double bedrooms, a family bathroom and the master bedroom benefits from a modern En-suite shower room.
Externally, there is a low maintenance private garden that is mostly laid to lawn with the patio and decking area, plus a double drive and a garage that you can also access from the garden.
Deal is a town situated in Kent, which lies on the English Channel, eight miles north-east of Dover and eight miles south of Ramsgate. This former fishing and mining town became a 'limb port' of the Cinque Ports in 1278 and grew into the busiest port in England. In 1968, "Middle Street" was the first Conservation Area in Kent, its quaint streets and houses a reminder of its history along with many ancient buildings and monuments including, most notably, Deal and Walmer Castles . Today it is a seaside resort with its award-winning High Street, high-speed train Links to St Pancras and independent shops. An array of cafes and pubs sit along the picturesque seafront that is home to a sweeping pier.
**Ground Floor** -
Kitchen - 2.57m x 3.19m (8'5 x 10'6) -
Dining room - 4.04m x 4.7m (20' x 15'5) -
Utility Room - 2.54m x 1.65m (8'04 x 5'05) -
Sitting room - 4.85m x 3.11m (15'11 x 10'03) -
Downstairs Wc -
Lounge - 2.95m x 2.48m (9'8 x 8'1) -
**First Floor** -
Bedroom One - 2.84m x 3.33m (9'4 x 10'11) -
Ensuite -
Bedroom Two - 3.61m x 2.45m (11'10 x 8) -
Bedroom Three - 3.06m x 292m (10'1 x 9'7) -
Bedroom Four - 2.58m x 2.10m (8'6 x 6'11) -
Bedroom Five - 2.43m x 2.92m (8 x 9'7) -
Bathroom - 2.38m x 1.69m (7'10 x 5'7) -
**Exterior** -
Garden -
Double Drive -
Garage -


IMPORTANT NOTICE FROM THOMAS AND PARTNERS
Descriptions of the property are subjective and are used in good faith as an opinion and NOT as a statement of fact. Please make further specific enquires to ensure that our descriptions are likely to match any expectations you may have of the property. We have not tested any services, systems or appliances at this property. We strongly recommend that all the information we provide be verified by you on inspection, and by your Surveyor and Conveyancer.