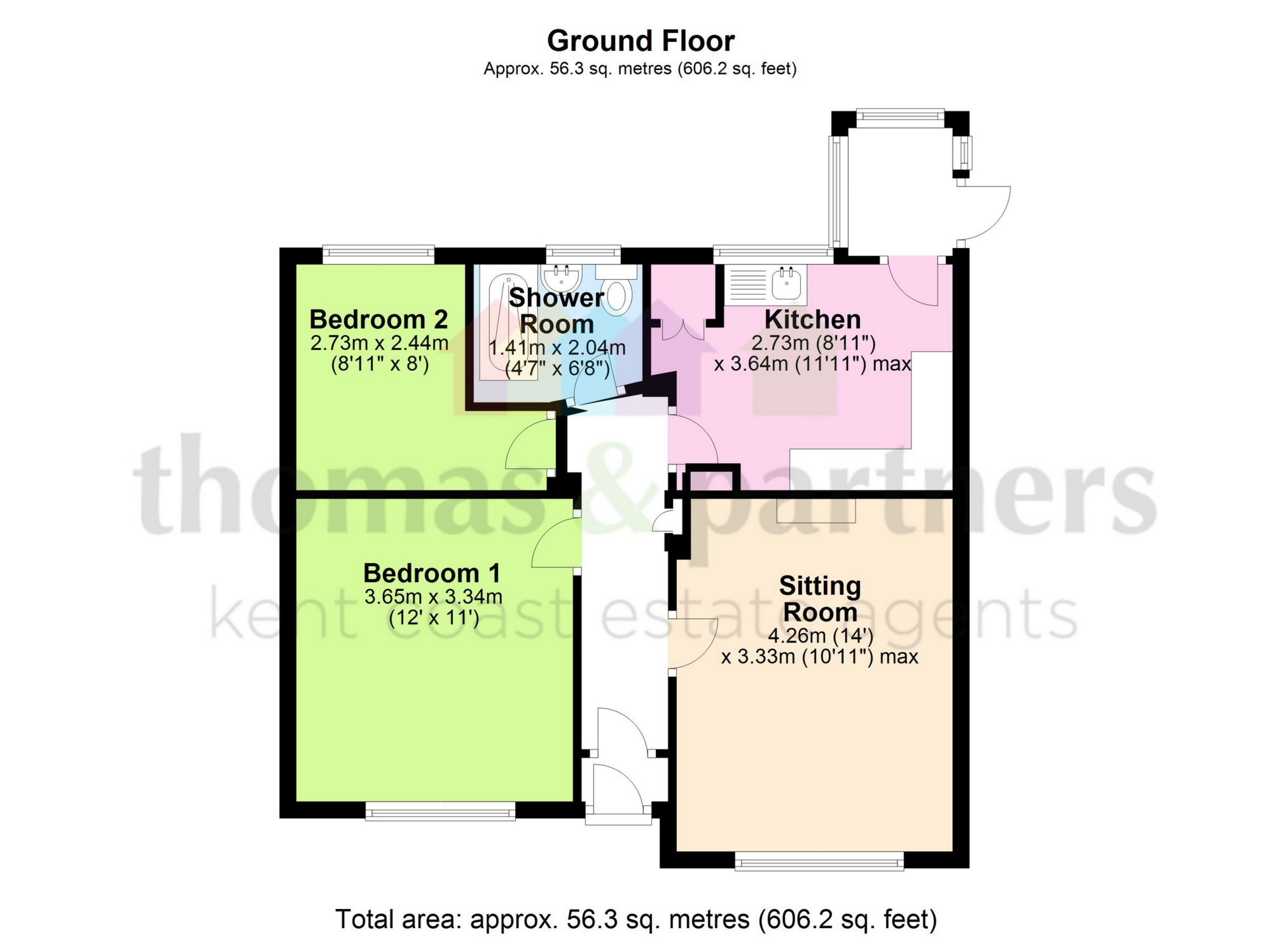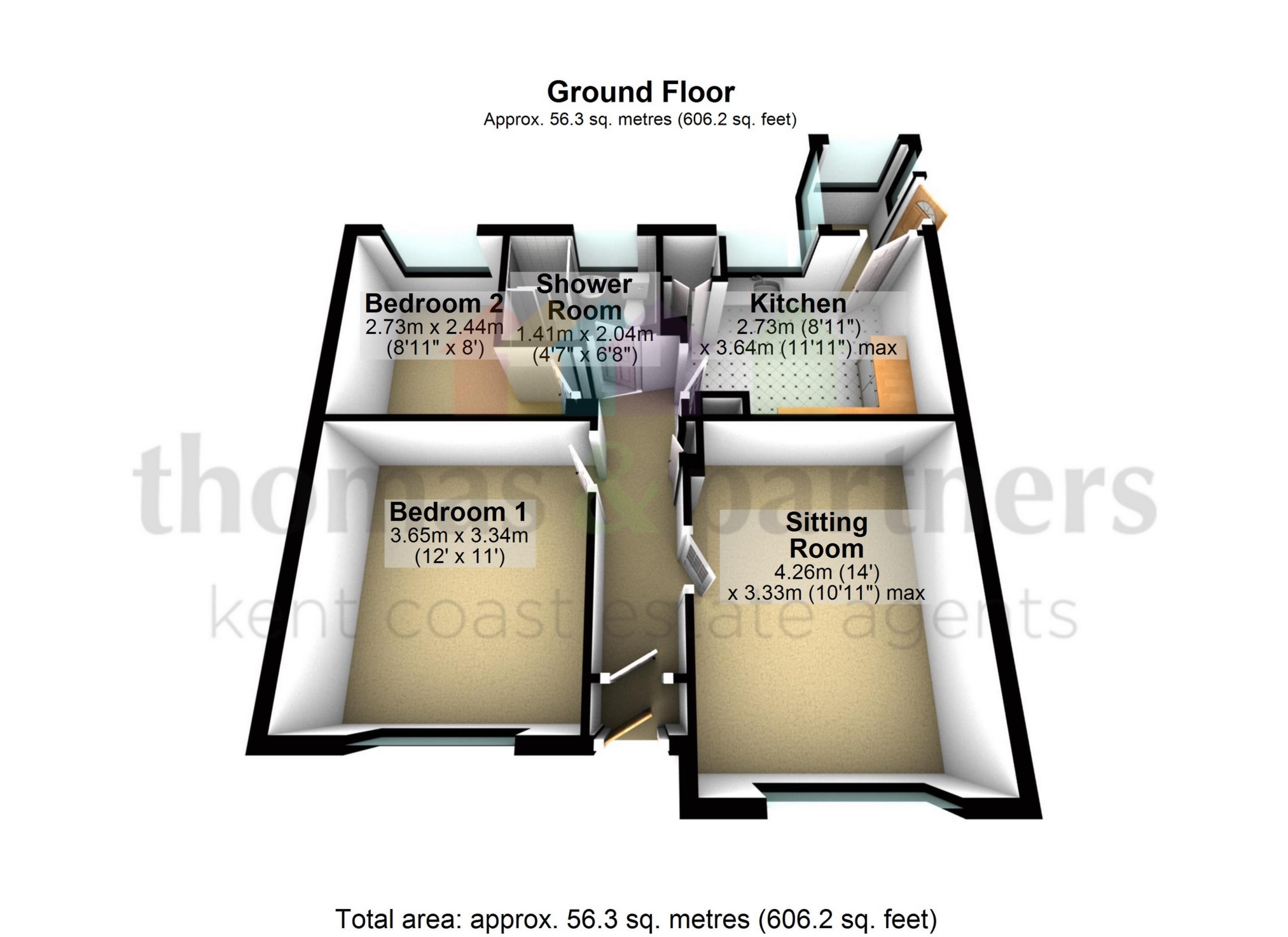

No Onward Chain
Semi-Detached Bungalow
Two Bedrooms
Close Proximity To Seafront
Freehold
The Property
Two bedroom semi-detached bungalow situated in a desirable area of Tankerton and conveniently positioned within a short distance of the local amenities and seafront.
Comprising of a sitting room which overlooks the front of the property, a kitchen overlooking the rear with a double glazed porch leading to the garden, two bedrooms and a shower room. The property is double glazed throughout and is offered for sale with no onward chain.
The Grounds
The front garden is mainly laid to lawn with a central path leading to the front door.
The rear garden features a lawned area with a patio, a wooden storage shed and side access to the front of the property.
Room Sizes
Sitting room: 4.26m x 3.33m (14' x 10'11")
Kitchen: 2.73m x 3.64m (8'11" x 11'11")
Bedroom one: 3.65m x 3.34m (12' x 11')
Bedroom two: 2.73m x 2.44m (8'11" x 8')
Shower room: 1.41m x 2.04m (4'7" x 6'8")
Location
Marine Crescent is situated in Tankerton, there are a range of restaurants, shops, a post office and excellent schools in the close proximity.
The popular seaside town of Whitstable is situated less than 2 miles away which is approx 7 miles north of Canterbury and less than 60 miles from central London. With its quaint alley ways, colourful high street and shingle beaches this town has a lot to offer both residents and holiday makers.
Road links via the A299 give easy access to the M2 for travel to London and beyond. Chestfield and Swalecliffe station and Whitstable station provide frequent services to London with high speed links to London St Pancras.


IMPORTANT NOTICE FROM THOMAS AND PARTNERS
Descriptions of the property are subjective and are used in good faith as an opinion and NOT as a statement of fact. Please make further specific enquires to ensure that our descriptions are likely to match any expectations you may have of the property. We have not tested any services, systems or appliances at this property. We strongly recommend that all the information we provide be verified by you on inspection, and by your Surveyor and Conveyancer.