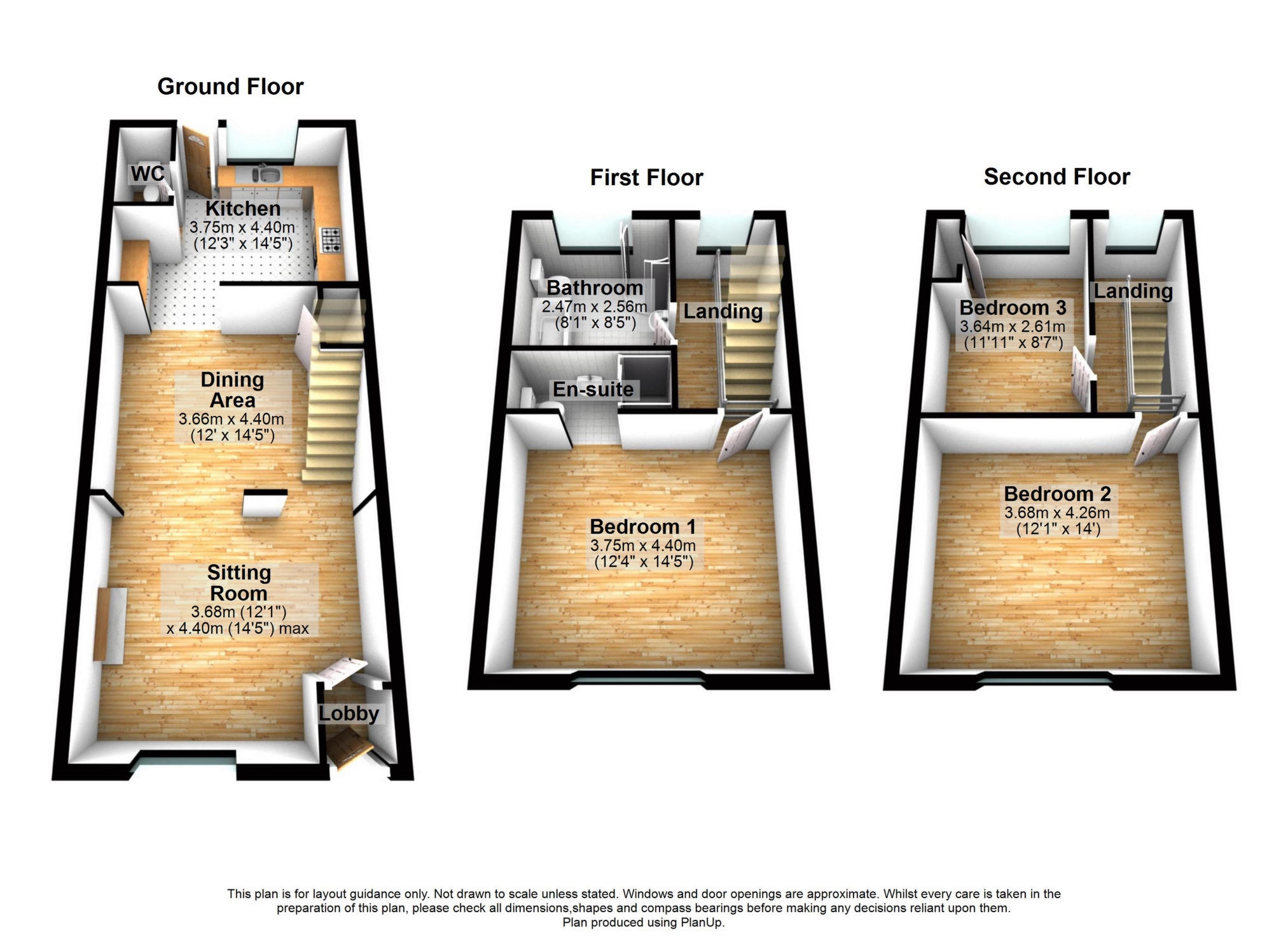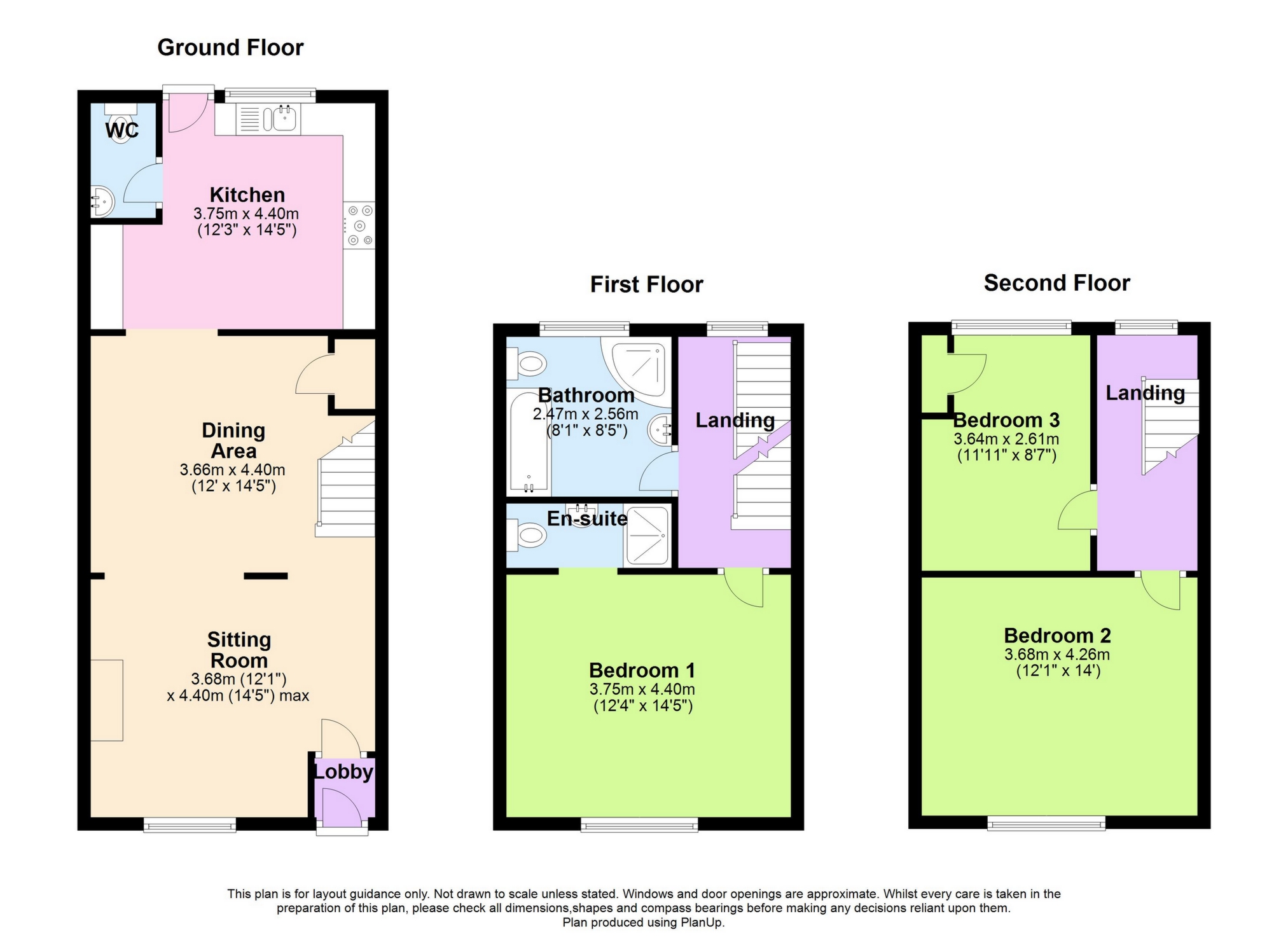

No Chain
Distinictive Period Property
Three Bedrooms
Open Plan Living/Dining Area
Spacious Kitchen
Ground Floor Cloakroom
Master Bedroom With En-Suite Shower Room
Four Piece Family Bathroom
Private Rear Courtyard Garden
Heart Of Dover Location
EPC Rating D
Freehold
Situated within in the very heart of Dover and forming part of a noted and distinctive terrace, this three bedroom period property with no onward chain. Arranged over three floors, the property offers on the ground floor an open plan living/dining area, measuring 14'5 x 12'1 and 14'5 x 12', with a feature fireplace and original wooden flooring. To the rear there is a generous kitchen, measuring 14'5 x 12'3, with a range of built in appliances and access to a rear garden area. In addition, there is a ground floor cloakroom. To the first floor, the accommodation offers a large master bedroom, measuring 14'5 x 12'4, with a private en-suite shower room, together with a four piece family bathroom. The second floor comprises two further bedrooms, measuring 14' x 12'1 and 11'11 x 8'7. The property boasts a brick paved driveway for multiple cars and enclosed rear garden area with a timber summerhouse. Park Street is located in the centre of Dover and is favoured for its level walk beside the River Dour and bowling green to many of the town's amenities. The coastal town of Dover offers a range of shopping, educational and recreational facilities as well as the Docks and seafront. The nearby A2 dual carriageway offers a fast connection to the Cathedral City of Canterbury.
An internal viewing of this wonderful property is highly recommended through Thomas and Partners.


IMPORTANT NOTICE FROM THOMAS AND PARTNERS
Descriptions of the property are subjective and are used in good faith as an opinion and NOT as a statement of fact. Please make further specific enquires to ensure that our descriptions are likely to match any expectations you may have of the property. We have not tested any services, systems or appliances at this property. We strongly recommend that all the information we provide be verified by you on inspection, and by your Surveyor and Conveyancer.