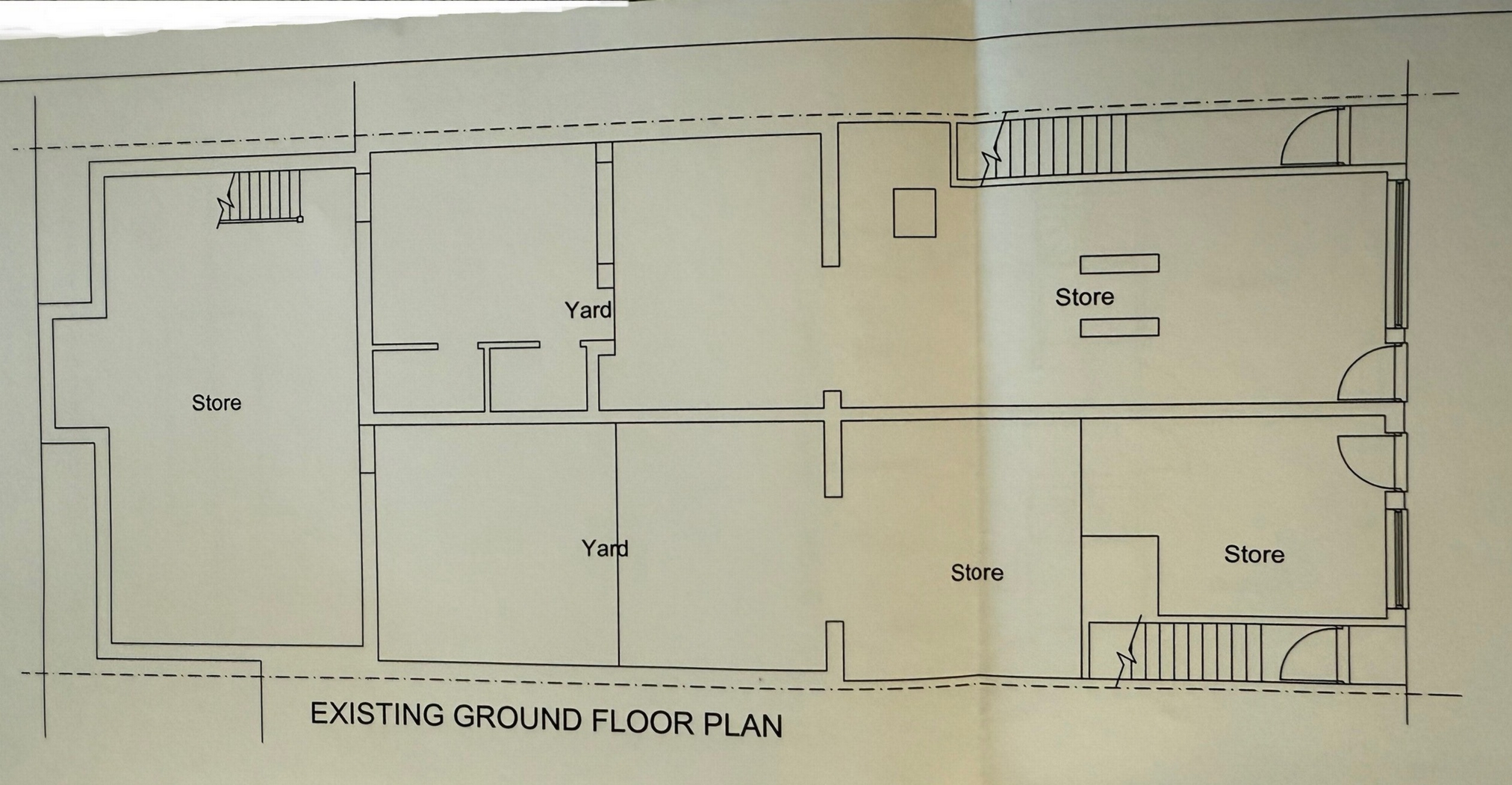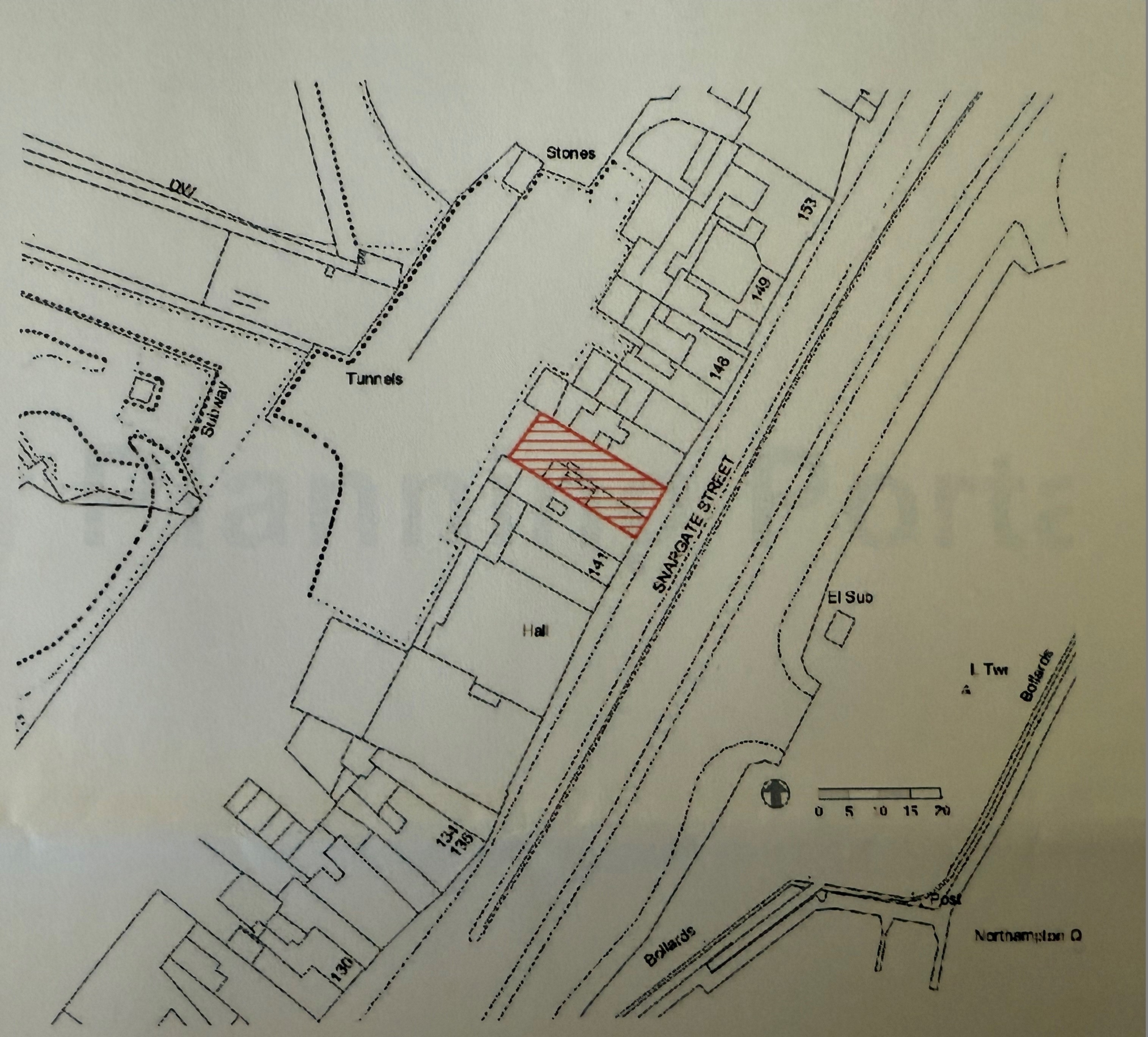

Available now
Two Retail Units on Snargate Street, opposite marina
Clear Development Potential
Rear room + WC
Usable basement
Ground floor warehouse
3-phase electricity available
Yard and Storage
Large, flexible space at low cost
Great location near A20
Council Tax , DDC
Leasehold
Two Excellent, Well-Maintained Retail Units on Snargate Street, Dover
Situated opposite the marina and with Snargate Street running parallel to the A20, these units offer a unique opportunity in a prime location.
The first unit comprises:
Main Shop Frontage on Snargate Street with a bright sales area.
Rear Room (3.1m x 3.3m) with access to WC cloakroom.
Usable Basement Level (approx. 12 sqm) matching the rear section of the shop, providing additional storage or workspace.
Ground Floor Warehouse (approx. 60 sqm, subject to measurement), offering a vast amount of space at low cost. This area benefits from 3-phase electricity, ideal for businesses requiring kilns, ovens, cutting tools, or other high-power equipment.
Outside Yard (comparable in size to the warehouse, subject to measurement), providing further flexibility for storage or operations.
Approximate Dimensions:
Main Shop Area: 2.9m x 6.6m
Rear Room: 3.1m x 3.3m
Basement: approx. 12 sqm
Warehouse: approx. 60 sqm (to be confirmed)
Outside Yard: approx. same as warehouse (to be confirmed)
The second unit comprises:
Main Shop Area: 8.854m x 4.328m
Yard: 8.443m x 5.070m
Warehouse: 8.832m x 8.54m
The units are a uniquely large amount of space in a high-quality shop setting, making it highly versatile for a wide range of retail or light industrial uses.


IMPORTANT NOTICE FROM THOMAS AND PARTNERS
Descriptions of the property are subjective and are used in good faith as an opinion and NOT as a statement of fact. Please make further specific enquires to ensure that our descriptions are likely to match any expectations you may have of the property. We have not tested any services, systems or appliances at this property. We strongly recommend that all the information we provide be verified by you on inspection, and by your Surveyor and Conveyancer.