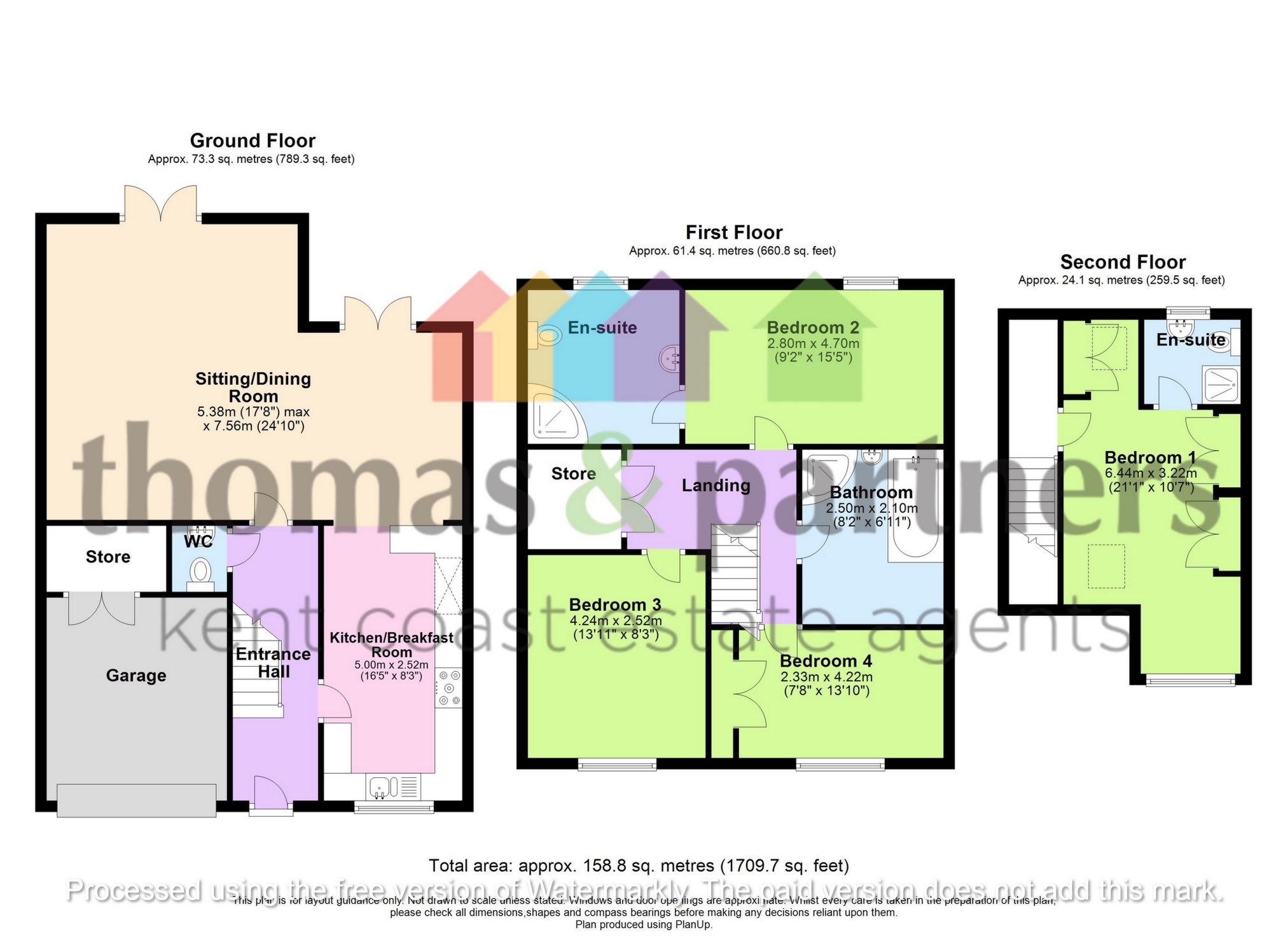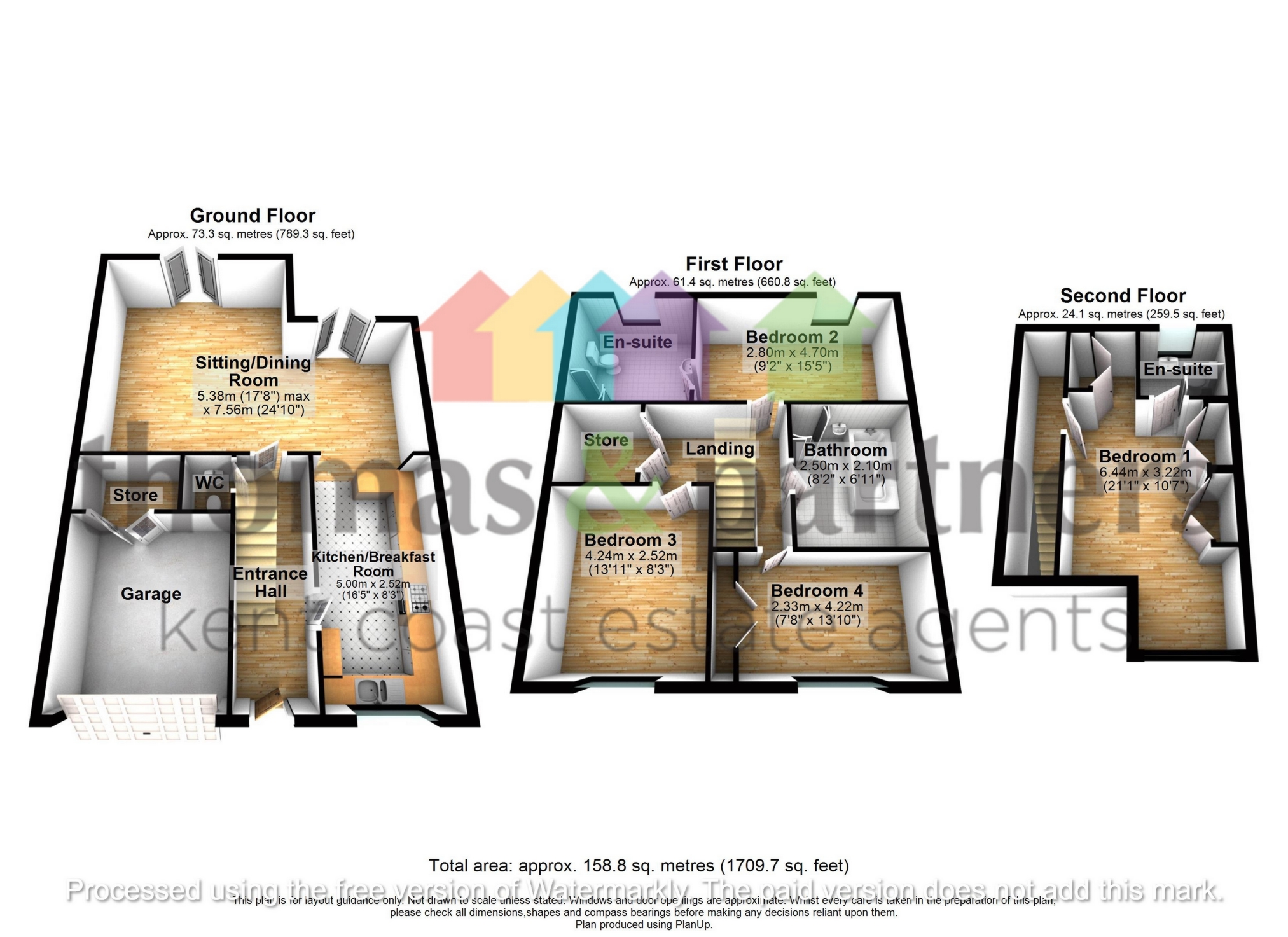

Four Double Bedrooms
Two En-Suite Shower Rooms
Open Plan Living
Popular Modern Development
Garage & Parking
Catchment For Local Schools
EPC Rating B
Council Tax Band E
Freehold
Situated on a popular, modern development and located within a short distance to both primary and secondary schools, this spacious semi-detached property offers plenty of room for a growing family.
The ground floor of the property offers an open plan sitting/dining room with two sets of double doors leading out onto the rear garden. A well equipt kitchen/breakfast room is fitted with a range of gloss wall and base units with matching worktops over and integrated appliances. A guest WC. can also be found on this level.
The first floor consists of three double bedrooms, one with an en-suite shower room and a family bathroom which is fitted with a modern white suite.
The second floor is occupied by the master bedroom complete with en-suite shower room and built in wardrobes and storage.
Externally the front garden is block paved providing parking for three vehicles in addition to the attached garage.
The low maintenance rear garden is fully fenced with a paved patio and an artificial lawn providing either a space for the children to play, for you to entertain guests or simply to relax.
GROUND FLOOR
Sitting/dining room: 5.38m x 7.56m (17'8" x 24'10")
Kitchen/breakfast room: 5.00m x 2.52m (16'5" x 8'3")
WC:
Garage:
FIRST FLOOR
Bedroom two: 2.80m x 4.70m (9'2" x 15'5")
En-suite:
Bedroom three: 4.24m x 2.52m (13'11" x 8'3")
Bedroom four: 2.33m 4.22m (7'8" x 13'10")
Bathroom: 2.50m x 2.10m (8'2" x 6'11")
SECOND FLOOR
Bedroom one: 6.44m x 3.22m (21'1" x 10'7")
En-suite:


IMPORTANT NOTICE FROM THOMAS AND PARTNERS
Descriptions of the property are subjective and are used in good faith as an opinion and NOT as a statement of fact. Please make further specific enquires to ensure that our descriptions are likely to match any expectations you may have of the property. We have not tested any services, systems or appliances at this property. We strongly recommend that all the information we provide be verified by you on inspection, and by your Surveyor and Conveyancer.